206 Maxwell Way, Austin, TX 78738
Local realty services provided by:ERA Brokers Consolidated
Listed by: tammy templin, cc barley
Office: coldwell banker realty
MLS#:7887586
Source:ACTRIS
206 Maxwell Way,Austin, TX 78738
$699,000Last list price
- 4 Beds
- 4 Baths
- - sq. ft.
- Single family
- Sold
Sorry, we are unable to map this address
Price summary
- Price:$699,000
- Monthly HOA dues:$222
About this home
REDUCED 50K! DEAL! Low maintenance yard* 4-bedroom, 3.5-bath, 2 living in Rough Hollow offers the perfect blend of luxury and comfort. Upon arriving, you’ll be impressed by lovely curb appeal, featuring lush landscaping, a rich wood garage door, and striking all-side masonry with a blend of stone and stucco. Step inside to discover dramatic vaulted ceilings, beautiful lighting along the main corridor and wood flooring throughout the main level. The formal dining room exudes elegance with a sophisticated chandelier. The gourmet kitchen is a chef’s dream, with its soft grey cabinetry, a large center island, quartz countertops, a safer-than-gas 5-burner induction cooktop, stainless steel appliances, and a classic white subway tile backsplash. The main level offers a serene primary suite with new windows and a luxurious bathroom that features a free standing soaking tub, separate vanities, a separate shower and a spacious walk-in closet. A secondary bedroom with custom built-in cabinetry and shower on the same level provide flexible living options for guests or family. Upstairs is a private retreat with two spacious bedrooms, a full bath, a generously sized game room with an additional powder room—perfect for entertainment or relaxing with all new carpeting and paint. Featuring all new ceiling fans inside and out, new light fixtures, added sink and cabinet in laundry room, whole house water softener, crown molding, dramatic vaulted ceilings, extra water filter in the kitchen, a ChargePoint HomeFlex Level 2 EV Charger (50 AMP/ 240 Volt), and a custom-built ladder for access to the attic above the composite floored garage. Step outside to enjoy large, covered patio overlooking nearby greenbelt, creating a peaceful backdrop for everyday living. Rough Hollow amenities include three pools and lazy river, sports courts, dog park & an event pavilion. Yacht Club & Marina, free paddle-boards and kayaks, a resort-style negative edge pool, fitness center, and restaurant
Contact an agent
Home facts
- Year built:2017
- Listing ID #:7887586
- Updated:January 02, 2026 at 07:37 PM
Rooms and interior
- Bedrooms:4
- Total bathrooms:4
- Full bathrooms:3
- Half bathrooms:1
Heating and cooling
- Cooling:Central
- Heating:Central
Structure and exterior
- Roof:Tile
- Year built:2017
Schools
- High school:Lake Travis
- Elementary school:Serene Hills
Utilities
- Water:MUD
- Sewer:Public Sewer
Finances and disclosures
- Price:$699,000
- Tax amount:$17,717 (2025)
New listings near 206 Maxwell Way
- New
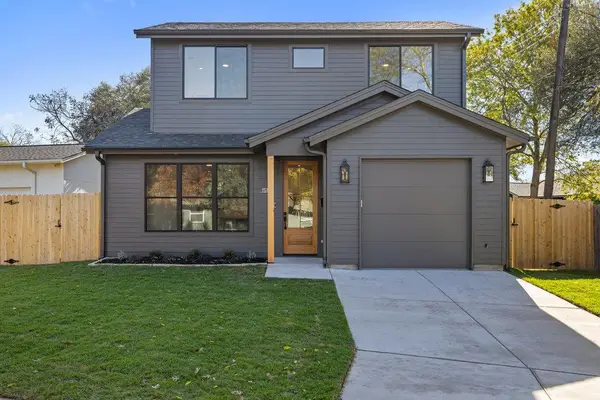 $625,000Active2 beds 3 baths1,158 sq. ft.
$625,000Active2 beds 3 baths1,158 sq. ft.1519 Villanova Dr, Austin, TX 78757
MLS# 1442786Listed by: MODUS REAL ESTATE - New
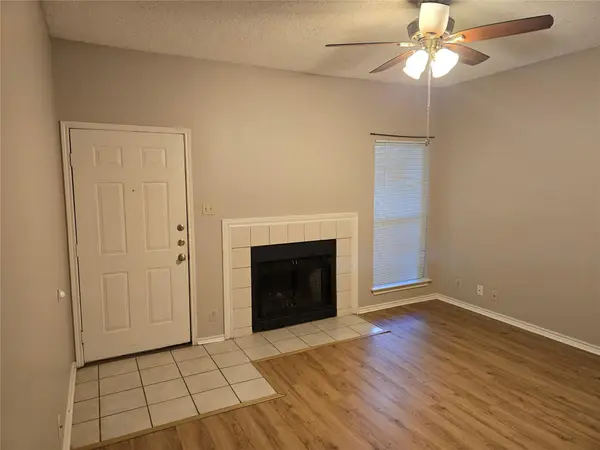 $319,000Active2 beds 2 baths798 sq. ft.
$319,000Active2 beds 2 baths798 sq. ft.2414 Longview St #205, Austin, TX 78705
MLS# 1352468Listed by: CORNERSTONE REAL ESTATE INC. - New
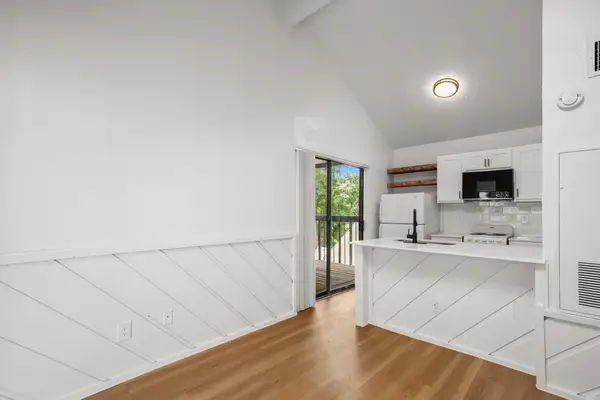 $224,000Active1 beds 1 baths520 sq. ft.
$224,000Active1 beds 1 baths520 sq. ft.4205 Speedway Ave #301, Austin, TX 78751
MLS# 8772598Listed by: DOUGLAS ELLIMAN REAL ESTATE - New
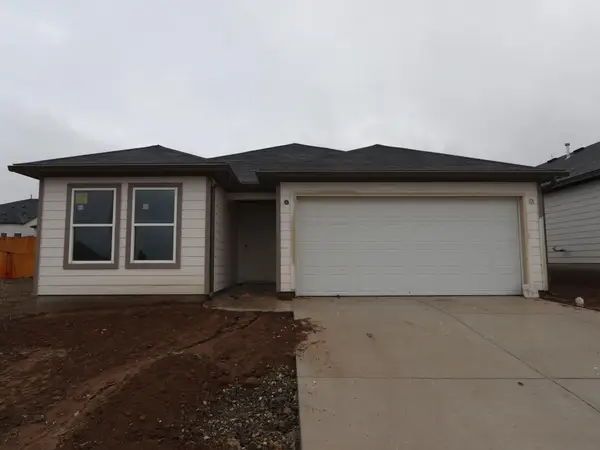 $347,165Active4 beds 2 baths1,693 sq. ft.
$347,165Active4 beds 2 baths1,693 sq. ft.9217 Furman Dr, Austin, TX 78747
MLS# 1187989Listed by: M/I HOMES REALTY - New
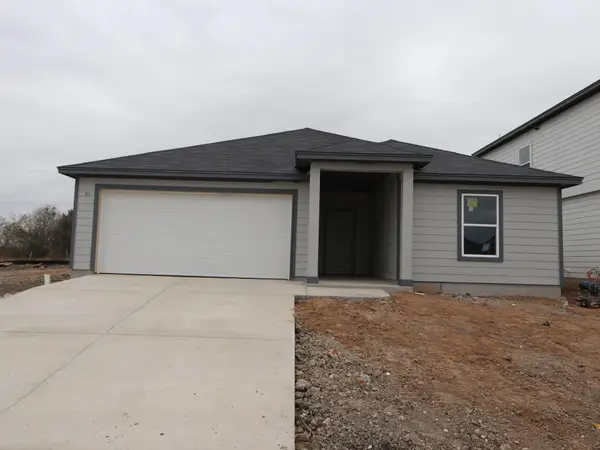 $390,465Active4 beds 3 baths2,137 sq. ft.
$390,465Active4 beds 3 baths2,137 sq. ft.9201 Corvallis Dr, Austin, TX 78747
MLS# 9780751Listed by: M/I HOMES REALTY - New
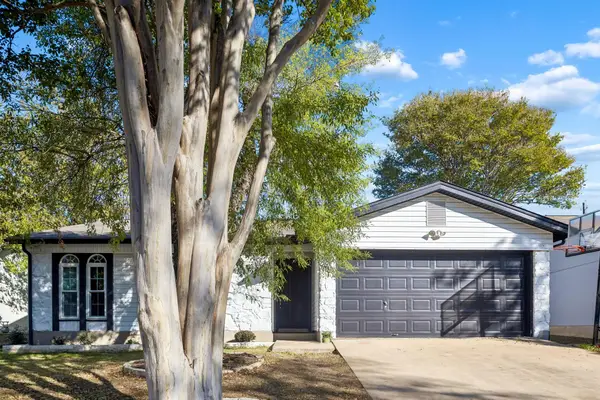 $600,000Active3 beds 3 baths1,352 sq. ft.
$600,000Active3 beds 3 baths1,352 sq. ft.5502 Porsche Ln, Austin, TX 78749
MLS# 1949360Listed by: PHYLLIS BROWNING COMPANY - Open Sun, 2:30 to 5pmNew
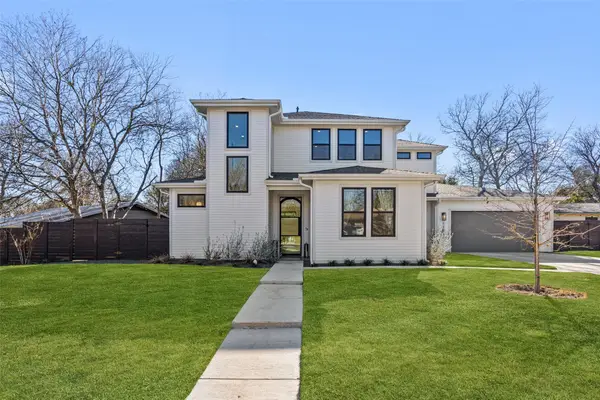 $1,575,000Active4 beds 4 baths3,229 sq. ft.
$1,575,000Active4 beds 4 baths3,229 sq. ft.1101 Emerald Forest Cv, Austin, TX 78745
MLS# 3115424Listed by: KELLER WILLIAMS - LAKE TRAVIS - New
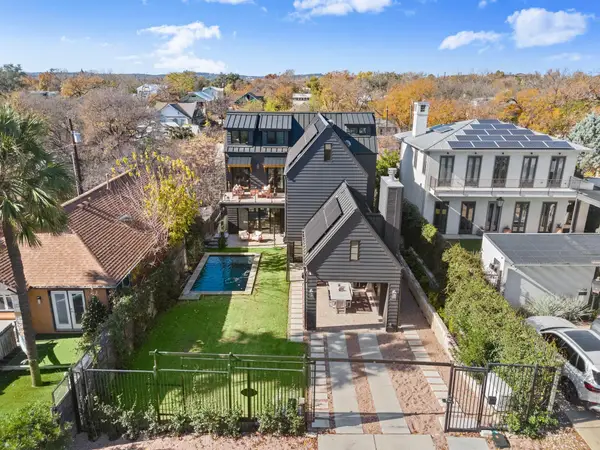 $3,700,000Active4 beds 5 baths4,106 sq. ft.
$3,700,000Active4 beds 5 baths4,106 sq. ft.802 Pressler St, Austin, TX 78703
MLS# 1154020Listed by: COMPASS RE TEXAS, LLC - New
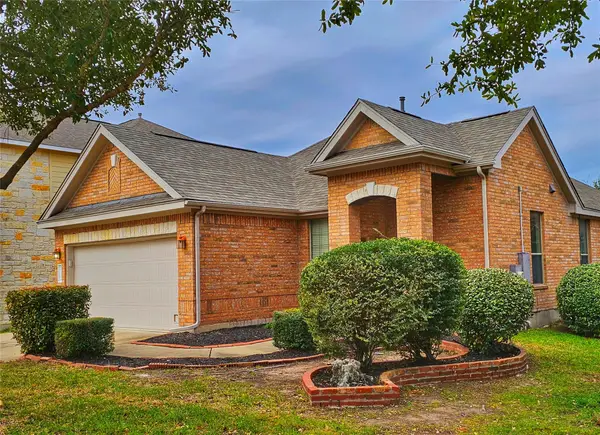 $359,900Active3 beds 2 baths1,609 sq. ft.
$359,900Active3 beds 2 baths1,609 sq. ft.11508 Flushwing Dr, Austin, TX 78754
MLS# 1735181Listed by: DALTON WADE, INC. - New
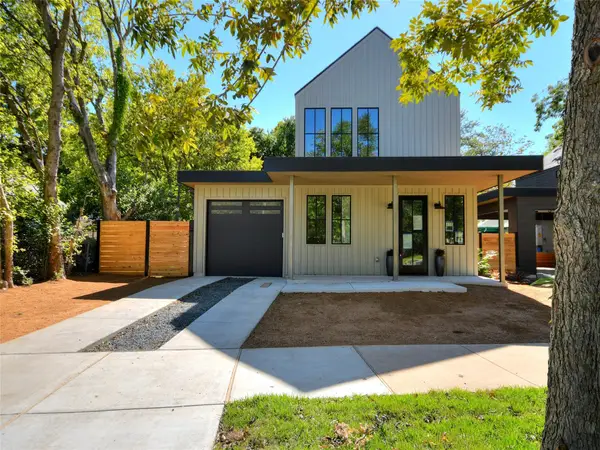 $889,000Active3 beds 4 baths1,395 sq. ft.
$889,000Active3 beds 4 baths1,395 sq. ft.6005 Woodrow Ave, Austin, TX 78757
MLS# 3471698Listed by: BRAMLETT PARTNERS
