209 Maxwell Way, Austin, TX 78738
Local realty services provided by:ERA Experts
Listed by: tracie patterson
Office: compass re texas, llc.
MLS#:7797749
Source:ACTRIS
209 Maxwell Way,Austin, TX 78738
$699,000
- 4 Beds
- 3 Baths
- 2,177 sq. ft.
- Single family
- Active
Price summary
- Price:$699,000
- Price per sq. ft.:$321.08
- Monthly HOA dues:$222
About this home
Experience the ultimate lifestyle with unparalleled amenities in Lakeway's sought after Rough Hollow community. 209 Maxwell Way is privately tucked away in a secluded enclave on a large level lot with backyard views of nature. Well cared for and barely lived in, this stunning single story home was designed with both elegance and functionality in mind. Featuring a seamless floorplan, enhanced by high ceilings and abundant natural light, this low maintenance property offers a large open concept chef's kitchen, living and dining space that comfortably encourages gathering of friends and family. The kitchen anchors the home with a large granite-topped working island / breakfast bar, custom cabinetry, built-in double ovens, large pantry, propane cooktop, stainless appliances and ambient lighting. Options abound with a formal space (currently utilized as a billiards room), private foyer hallway entry, four bedrooms and three full bathrooms and an oversized laundry room. Hardwood flooring, recess can lighting, large windows with blinds, stone accents throughout and an overall feel of elevated luxury surrounds you in this home. Stepping outside, the backyard is truly an extension of the interior; a deep covered back patio boasting a Texas size custom stone fireplace, outdoor kitchen with extras and an established native landscape package with hardscapes including pavers, rock accents and a full sprinkler system. Rough Hollow is renowned for its amenities including Lake Travis access, marina, yacht club, state-of-the-art fitness facility, Rough Hollow Grill (dining), community pools, playscapes, pavillion, tennis and pickleball courts, extensive hike and bike trails and a welcome center. Lakeway offers golf courses, clubs, activity center, neighborhood markets, marinas, shopping, dining and Texas nature experiences. 209 Maxwell Way is beautiful and is perfect as a primary residence or seasonal retreat. Come and experience a luxurious and effortless lifestyle.
Contact an agent
Home facts
- Year built:2015
- Listing ID #:7797749
- Updated:December 29, 2025 at 03:58 PM
Rooms and interior
- Bedrooms:4
- Total bathrooms:3
- Full bathrooms:3
- Living area:2,177 sq. ft.
Heating and cooling
- Cooling:Central
- Heating:Central, Fireplace(s), Propane
Structure and exterior
- Roof:Concrete
- Year built:2015
- Building area:2,177 sq. ft.
Schools
- High school:Lake Travis
- Elementary school:Serene Hills
Utilities
- Water:MUD
Finances and disclosures
- Price:$699,000
- Price per sq. ft.:$321.08
New listings near 209 Maxwell Way
- New
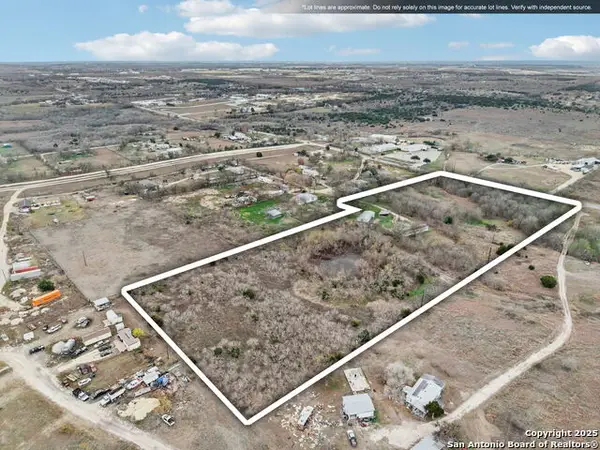 $715,000Active3 beds 2 baths1,681 sq. ft.
$715,000Active3 beds 2 baths1,681 sq. ft.10701 Fm 1625, Austin, TX 78747
MLS# 1930399Listed by: LPT REALTY, LLC - New
 $2,650,000Active5 beds 6 baths4,856 sq. ft.
$2,650,000Active5 beds 6 baths4,856 sq. ft.7917 Orisha Dr, Austin, TX 78739
MLS# 5465522Listed by: DAN BRICKLEY, BROKER - New
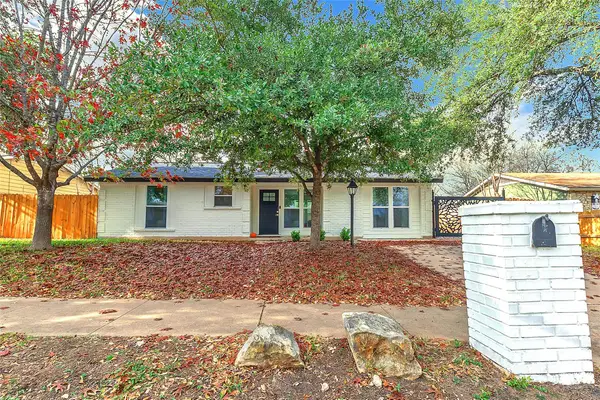 $495,000Active3 beds 2 baths1,481 sq. ft.
$495,000Active3 beds 2 baths1,481 sq. ft.6300 Merriwood Dr, Austin, TX 78745
MLS# 2812374Listed by: FLEX GROUP REAL ESTATE - New
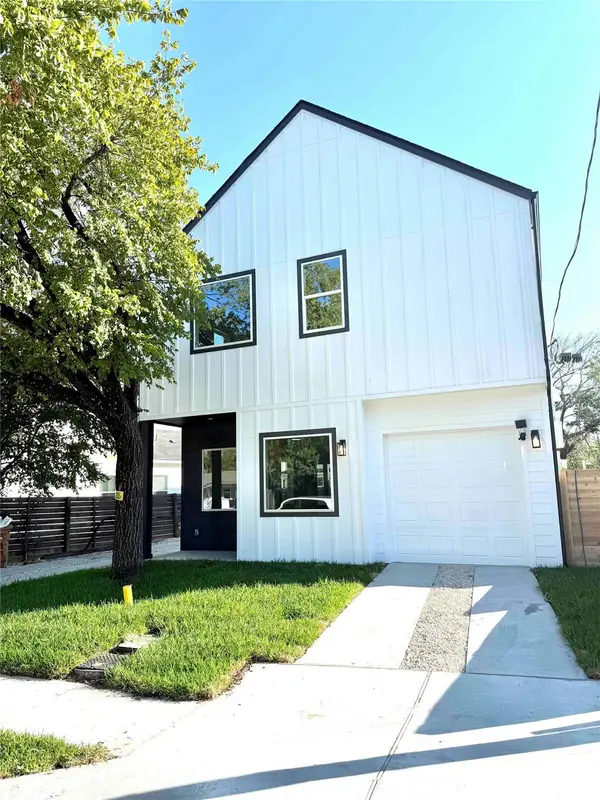 $599,000Active4 beds 3 baths1,800 sq. ft.
$599,000Active4 beds 3 baths1,800 sq. ft.6809 Porter St #A, Austin, TX 78741
MLS# 5746189Listed by: AREA 512 REAL ESTATE - New
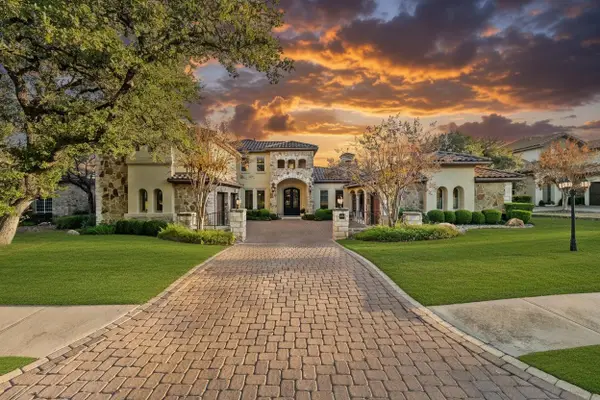 $2,250,000Active5 beds 6 baths5,487 sq. ft.
$2,250,000Active5 beds 6 baths5,487 sq. ft.504 Black Wolf Run, Austin, TX 78738
MLS# 4178518Listed by: EXP REALTY, LLC - Open Tue, 2 to 4pmNew
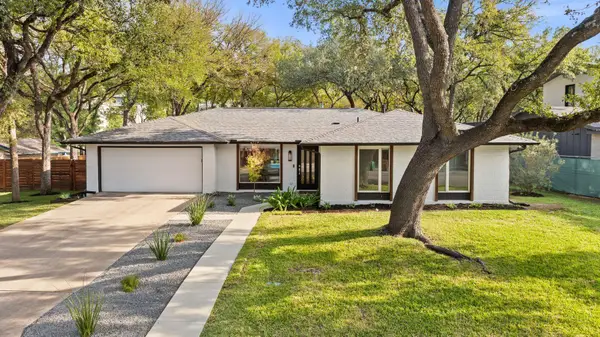 $1,595,000Active4 beds 2 baths1,977 sq. ft.
$1,595,000Active4 beds 2 baths1,977 sq. ft.2615 Barton Hills Dr, Austin, TX 78704
MLS# 3880789Listed by: KUPER SOTHEBY'S INT'L REALTY - New
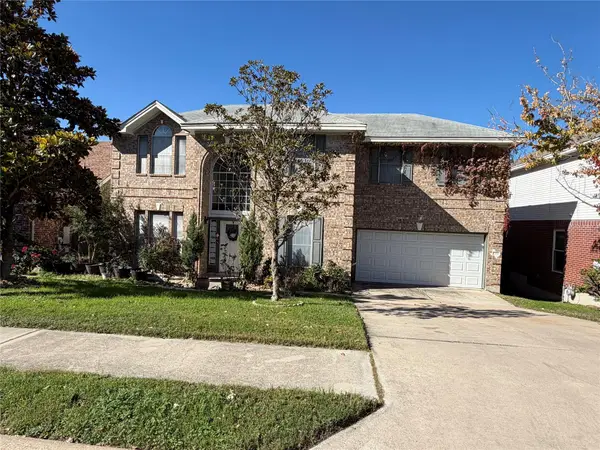 $495,000Active3 beds 2 baths2,815 sq. ft.
$495,000Active3 beds 2 baths2,815 sq. ft.12332 Donovan Cir, Austin, TX 78753
MLS# 3928548Listed by: CAPITAL REALTY - New
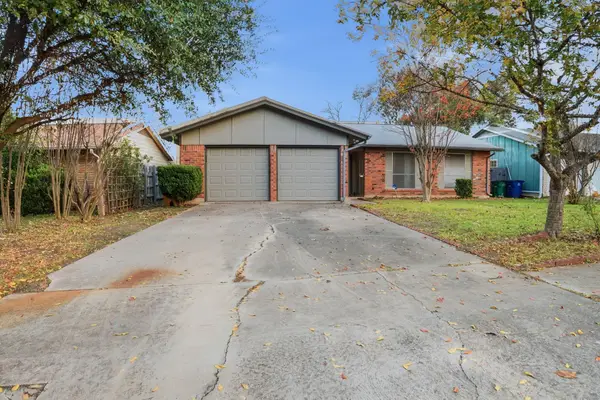 $415,000Active3 beds 2 baths1,312 sq. ft.
$415,000Active3 beds 2 baths1,312 sq. ft.7903 Woodcroft Dr, Austin, TX 78749
MLS# 9948277Listed by: EPIQUE REALTY LLC - New
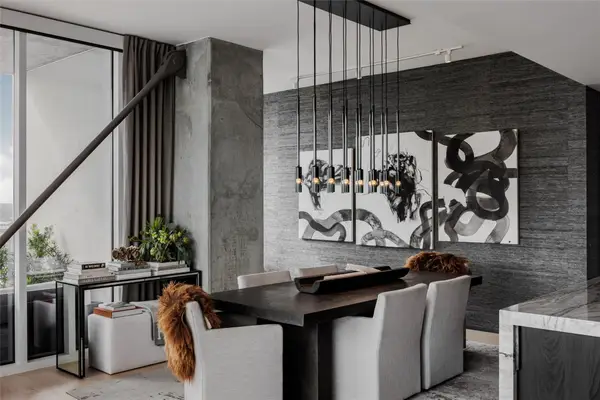 $2,500,000Active3 beds 3 baths1,851 sq. ft.
$2,500,000Active3 beds 3 baths1,851 sq. ft.301 West Ave #3805, Austin, TX 78701
MLS# 4224221Listed by: URBANSPACE - New
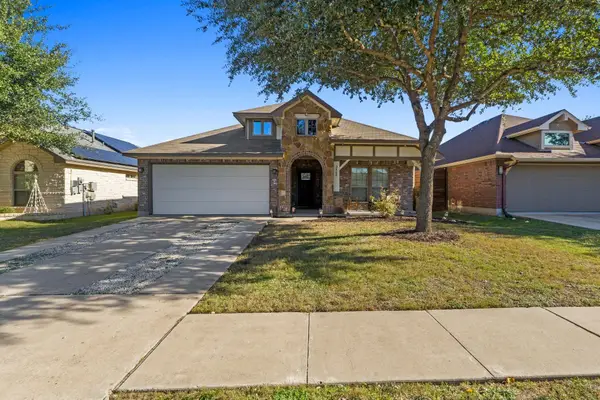 $525,000Active3 beds 2 baths1,495 sq. ft.
$525,000Active3 beds 2 baths1,495 sq. ft.2505 Winchell Ln, Austin, TX 78725
MLS# 6964127Listed by: KELLER WILLIAMS REALTY-RR WC
