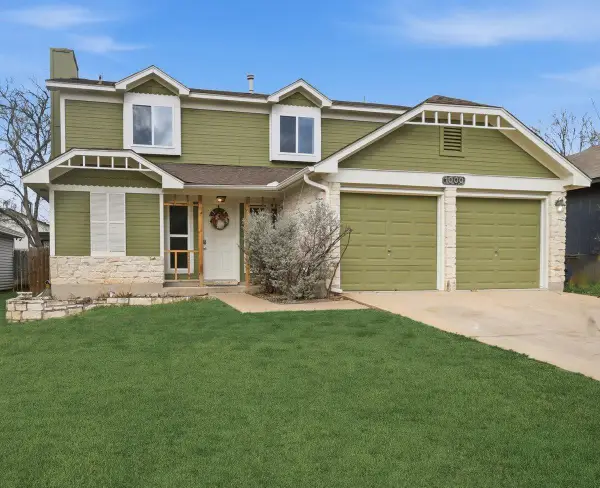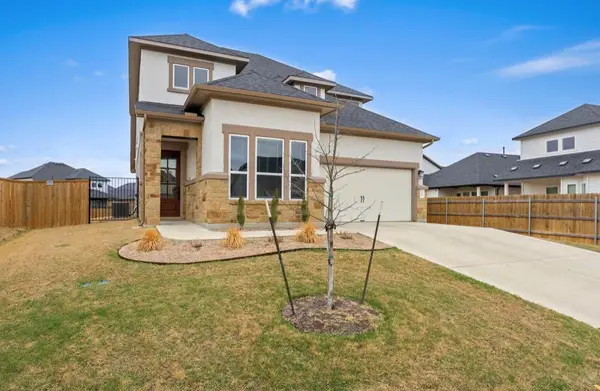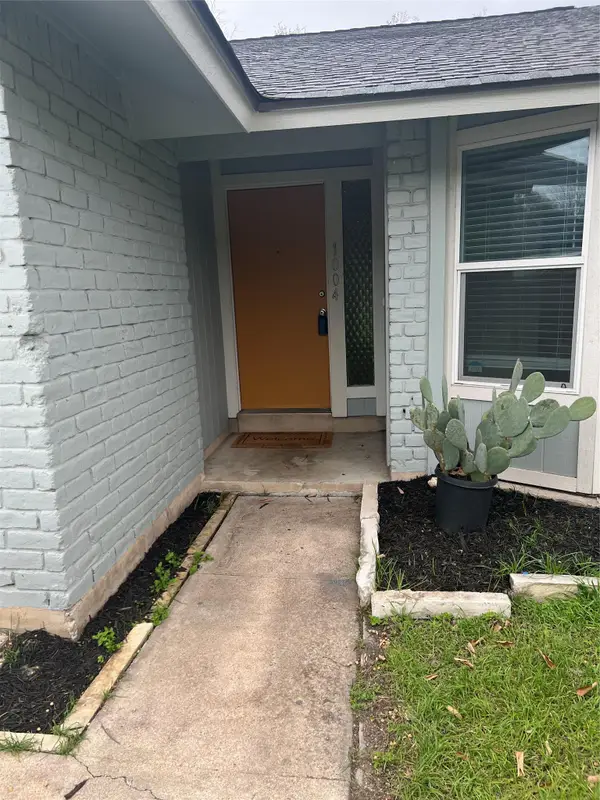2107 Fuzz Fairway, Austin, TX 78728
Local realty services provided by:ERA Brokers Consolidated
Listed by: karen covey
Office: goodwin partners, inc.
MLS#:4599158
Source:ACTRIS
2107 Fuzz Fairway,Austin, TX 78728
$435,000
- 4 Beds
- 3 Baths
- 1,982 sq. ft.
- Single family
- Pending
Price summary
- Price:$435,000
- Price per sq. ft.:$219.48
About this home
Charming North Central Austin Retreat Near Mills Pond!
Welcome to 2107 Fuzz Fairway – a spacious 4-bedroom, 2.5-bath, two-story home perfectly situated in one of North Central Austin’s most desirable communities. From the moment you step inside, you'll appreciate the generous layout featuring two large living areas, including a sunken family room that flows seamlessly into the kitchen — ideal for entertaining or relaxing at home. A sweeping curved staircase adds architectural charm and leads you to all four bedrooms upstairs.
Step outside to enjoy the oversized deck and a large, private backyard — perfect for weekend BBQs, gardening, or just enjoying your own peaceful green space.
Nature lovers and active lifestyles will love being just a short walk from Mills Pond, where you can fish, hike miles of scenic trails, shoot hoops at the sport court, play paddle and volleyball at the sand courts and last but never least, play disc golf at one of Austin's favorite courses. The neighborhood also offers fantastic amenities including a community pool and tennis courts, giving you resort-style living right at home.
This home offers the perfect balance of comfort, community, and convenience — all in a prime location with easy access to major employers, The Domain, shopping, dining, and more.
Don't miss this opportunity to own a home in one of Austin’s most central and amenity-rich neighborhoods!
Contact an agent
Home facts
- Year built:1991
- Listing ID #:4599158
- Updated:February 22, 2026 at 08:16 AM
Rooms and interior
- Bedrooms:4
- Total bathrooms:3
- Full bathrooms:2
- Half bathrooms:1
- Living area:1,982 sq. ft.
Heating and cooling
- Cooling:Central
- Heating:Central
Structure and exterior
- Roof:Composition
- Year built:1991
- Building area:1,982 sq. ft.
Schools
- High school:McNeil
- Elementary school:Wells Branch
Utilities
- Water:MUD
Finances and disclosures
- Price:$435,000
- Price per sq. ft.:$219.48
- Tax amount:$5,894 (2025)
New listings near 2107 Fuzz Fairway
- New
 $339,000Active3 beds 3 baths1,422 sq. ft.
$339,000Active3 beds 3 baths1,422 sq. ft.1000 Bodgers Dr, Austin, TX 78753
MLS# 4371008Listed by: SPYGLASS REALTY - New
 $225,000Active1 beds 1 baths600 sq. ft.
$225,000Active1 beds 1 baths600 sq. ft.303 W 35th St #202, Austin, TX 78705
MLS# 6670678Listed by: MAMMOTH REALTY LLC - New
 $540,000Active4 beds 3 baths2,392 sq. ft.
$540,000Active4 beds 3 baths2,392 sq. ft.4904 Escape Rivera Dr, Austin, TX 78747
MLS# 8082083Listed by: BRAY REAL ESTATE GROUP LLC - New
 $350,000Active3 beds 2 baths1,465 sq. ft.
$350,000Active3 beds 2 baths1,465 sq. ft.5609 Porsche Ln, Austin, TX 78749
MLS# 4732285Listed by: REALTY OF AMERICA, LLC - New
 $385,000Active3 beds 2 baths1,164 sq. ft.
$385,000Active3 beds 2 baths1,164 sq. ft.1004 Speer Ln, Austin, TX 78745
MLS# 2049215Listed by: TEXAS RESIDENTIAL PROPERTIES - New
 $875,000Active4 beds 3 baths2,546 sq. ft.
$875,000Active4 beds 3 baths2,546 sq. ft.10709 Yucca Dr, Austin, TX 78759
MLS# 3793747Listed by: HORIZON REALTY - New
 $380,000Active2 beds 2 baths2,156 sq. ft.
$380,000Active2 beds 2 baths2,156 sq. ft.7825 Beauregard Cir #22, Austin, TX 78745
MLS# 8146831Listed by: KELLER WILLIAMS REALTY - New
 $799,000Active3 beds 4 baths1,918 sq. ft.
$799,000Active3 beds 4 baths1,918 sq. ft.4412 S 1st St #2, Austin, TX 78745
MLS# 2720622Listed by: COMPASS RE TEXAS, LLC - New
 $950,000Active2 beds 2 baths1,036 sq. ft.
$950,000Active2 beds 2 baths1,036 sq. ft.48 East Ave #2311, Austin, TX 78701
MLS# 8292181Listed by: MORELAND PROPERTIES - New
 $345,000Active3 beds 3 baths1,948 sq. ft.
$345,000Active3 beds 3 baths1,948 sq. ft.1016A Brickell Loop, Austin, TX 78744
MLS# 8814178Listed by: DAVID WEEKLEY HOMES

