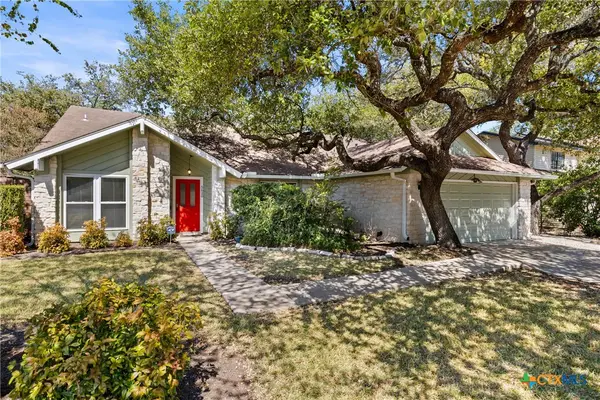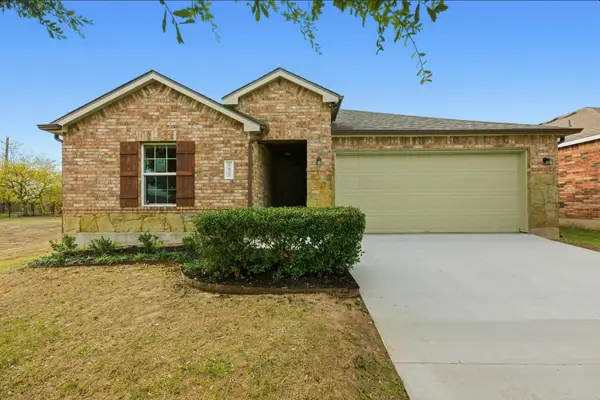211 Honey Creek #6 Ct, Austin, TX 78738
Local realty services provided by:ERA Experts
Listed by: teresa combe
Office: texas ally real estate group
MLS#:4260027
Source:ACTRIS
211 Honey Creek #6 Ct,Austin, TX 78738
$799,900
- 3 Beds
- 3 Baths
- 1,903 sq. ft.
- Single family
- Active
Price summary
- Price:$799,900
- Price per sq. ft.:$420.34
- Monthly HOA dues:$220
About this home
Santa Barbara-Style Home with Panoramic Canyon Views in Coveted Neighborhood * 3 Beds | 2.5 Baths | Rare Fenced Yard | Lock-and-Leave Convenience * Perched between two peaceful valleys in a coveted Lakeway enclave, this Santa Barbara-style 3-bedroom, 2.5-bath free-standing home offers panoramic canyon views and the ease of lock-and-leave living. One of just 30 homes in an exclusive two-street community, it’s a rare gem—featuring a professionally landscaped, fully fenced backyard that’s perfect for entertaining, relaxing, or letting kids and pets play safely * Inside, you’ll find sunlit, open-concept living spaces with upscale finishes, blending timeless design with everyday comfort. Vaulted ceilings and high ceilings throughout, his and her showers and bench, cabinets in closet * Whether you're a retiree, an empty nester, or a growing family, the layout adapts beautifully to your lifestyle. Host friends on the patio, fire up the grill, or simply unwind while soaking in the natural beauty and green belt that surrounds you * The home also boasts one of the largest front yards and driveways in the neighborhood, offering standout curb appeal and generous guest parking. Tucked away for quiet privacy yet just 4 minutes to H-E-B and 10 minutes to the Hill Country Galleria, it delivers both tranquility and unmatched convenience * This is Lakeway living at its finest—schedule your private showing today and experience the view that sets this home apart.
Contact an agent
Home facts
- Year built:2019
- Listing ID #:4260027
- Updated:January 08, 2026 at 04:29 PM
Rooms and interior
- Bedrooms:3
- Total bathrooms:3
- Full bathrooms:2
- Half bathrooms:1
- Living area:1,903 sq. ft.
Heating and cooling
- Cooling:Central, Electric, Forced Air
- Heating:Central, Electric, Forced Air
Structure and exterior
- Roof:Concrete, Tile
- Year built:2019
- Building area:1,903 sq. ft.
Schools
- High school:Lake Travis
- Elementary school:Lakeway
Utilities
- Water:MUD
Finances and disclosures
- Price:$799,900
- Price per sq. ft.:$420.34
- Tax amount:$11,838 (2022)
New listings near 211 Honey Creek #6 Ct
- New
 $618,000Active3 beds 2 baths1,869 sq. ft.
$618,000Active3 beds 2 baths1,869 sq. ft.5620 Abilene Trail, Austin, TX 78749
MLS# 601310Listed by: THE DAMRON GROUP REALTORS - New
 $399,000Active1 beds 2 baths1,040 sq. ft.
$399,000Active1 beds 2 baths1,040 sq. ft.3600 S Lamar Blvd #110, Austin, TX 78704
MLS# 3867803Listed by: KELLER WILLIAMS - LAKE TRAVIS - New
 $240,999Active3 beds 2 baths1,343 sq. ft.
$240,999Active3 beds 2 baths1,343 sq. ft.5628 SE Sunday Silence Dr, Del Valle, TX 78617
MLS# 6430676Listed by: LA CASA REALTY GROUP - New
 $4,650,000Active3 beds 4 baths2,713 sq. ft.
$4,650,000Active3 beds 4 baths2,713 sq. ft.1211 W Riverside Dr W #6B, Austin, TX 78704
MLS# 4156776Listed by: LPT REALTY, LLC - New
 $715,000Active3 beds 2 baths1,550 sq. ft.
$715,000Active3 beds 2 baths1,550 sq. ft.8414 Briarwood Ln, Austin, TX 78757
MLS# 5689553Listed by: COMPASS RE TEXAS, LLC - New
 $550,000Active4 beds 3 baths2,147 sq. ft.
$550,000Active4 beds 3 baths2,147 sq. ft.11605 Silmarillion Trl, Austin, TX 78739
MLS# 8196780Listed by: COMPASS RE TEXAS, LLC - New
 $319,900Active3 beds 2 baths1,670 sq. ft.
$319,900Active3 beds 2 baths1,670 sq. ft.6605 Adair Dr, Austin, TX 78754
MLS# 3384772Listed by: KELLER WILLIAMS REALTY - New
 $314,900Active2 beds 3 baths1,461 sq. ft.
$314,900Active2 beds 3 baths1,461 sq. ft.14815 Avery Ranch Blvd #403/4B, Austin, TX 78717
MLS# 2605359Listed by: KELLER WILLIAMS REALTY - New
 $1,100,000Active2 beds 2 baths1,600 sq. ft.
$1,100,000Active2 beds 2 baths1,600 sq. ft.210 Lee Barton Dr #401, Austin, TX 78704
MLS# 6658409Listed by: VAN HEUVEN PROPERTIES - Open Sat, 2 to 4pmNew
 $349,900Active2 beds 1 baths720 sq. ft.
$349,900Active2 beds 1 baths720 sq. ft.1616 Webberville Rd #A, Austin, TX 78721
MLS# 7505069Listed by: ALL CITY REAL ESTATE LTD. CO
