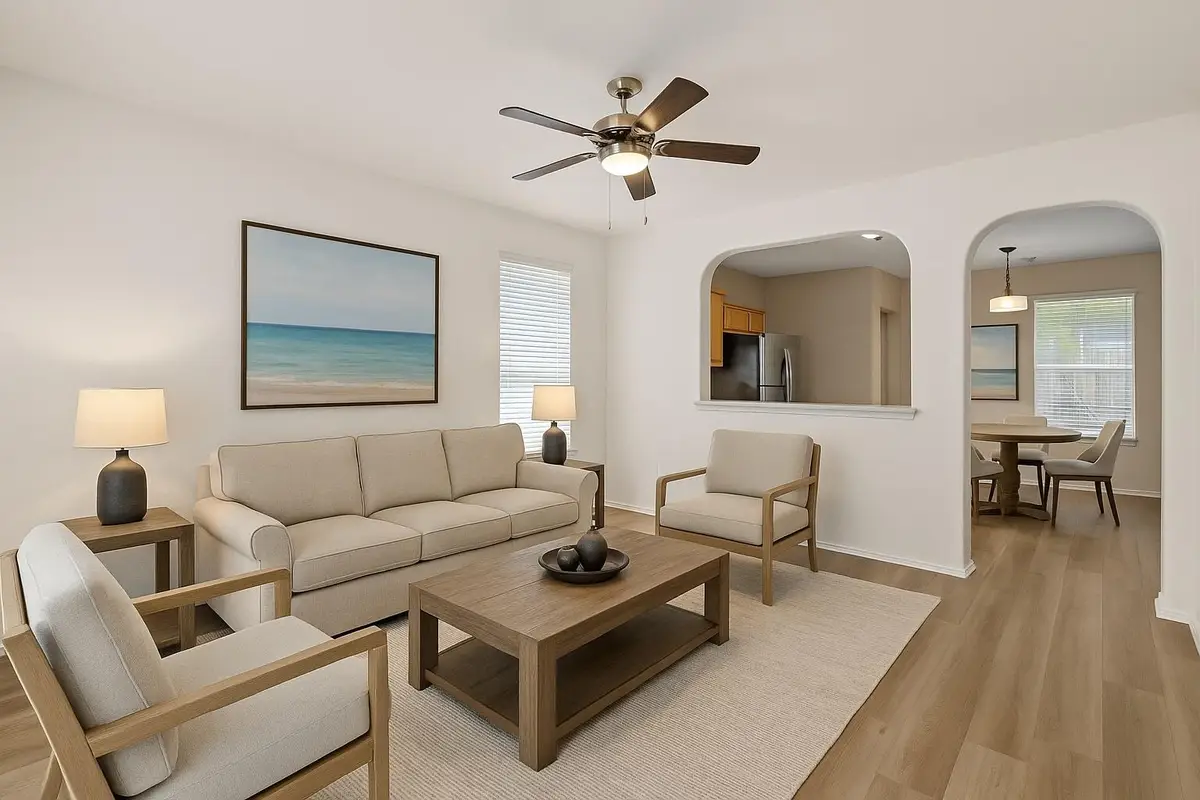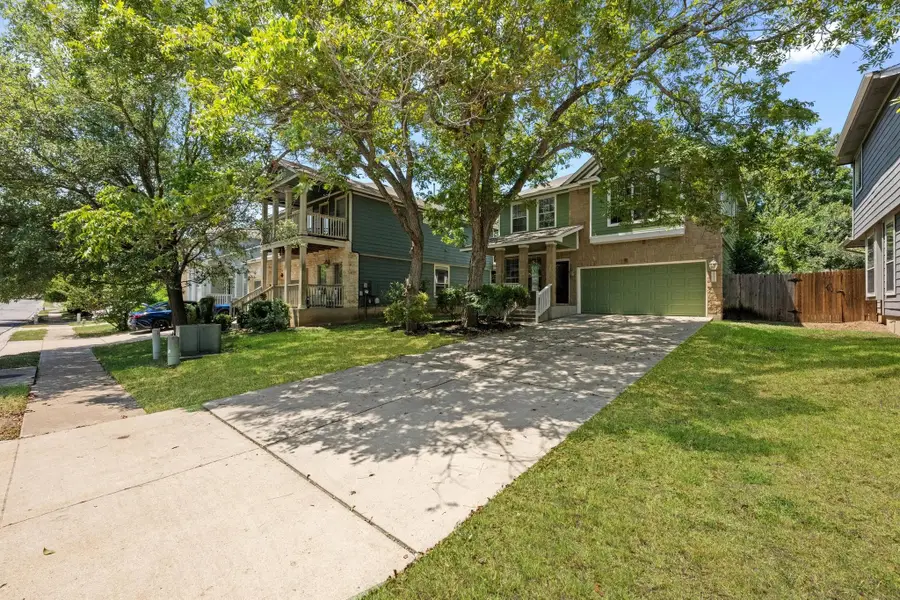2113 Campfield Pkwy, Austin, TX 78745
Local realty services provided by:ERA Colonial Real Estate



Listed by:allison olson
Office:moreland properties
MLS#:5350784
Source:ACTRIS
Price summary
- Price:$449,500
- Price per sq. ft.:$312.59
- Monthly HOA dues:$41.67
About this home
JUST LISTED & this home includes an option to assume a 3.875% FHA loan for lower monthly mortgage payments! Set on a premium, shaded lot beneath the graceful canopy of mature heritage pecan trees, this beautiful Craftsman home blends charm with thoughtful updates. Inside, you’ll find newly installed luxury vinyl plank floors, fresh interior and exterior paint, GE and Bosch appliances, a new Thermatru front door, and an abundance of natural light. Google Fiber installed at the home for fast internet! The open downstairs floor plan with tall ceilings is ideal for both entertaining and unwinding, with an eat-in kitchen with breakfast area- offering generous countertop and cabinet space that flows seamlessly into the living room. Upstairs, you’ll find three nicely sized private bedrooms, two baths, and a conveniently located laundry room. The primary bedroom is oversized with a walk-in closet, and an en-suite bath with dual sinks and a walk-in shower. Enjoy the spacious covered front porch and covered back patio overlooking the shaded backyard, plus a 2-car garage with bonus storage space. The main level powder room is so convenient for guests. Ideally located near Armadillo Den, Moontower Saloon, and Lustre Pearl South, and just minutes from HEB and Southpark Meadows, only 8 miles to Downtown Austin and 15 minutes to the airport, this location offers such convenience. And, it’s a short school bus ride to the beloved Cunningham Elementary- Go Cobras! Grand Oaks residents enjoy a community park, playground, picnic area, and scenic hike-and-bike trails tucked away at the back of the neighborhood.
Contact an agent
Home facts
- Year built:2005
- Listing Id #:5350784
- Updated:August 21, 2025 at 03:08 PM
Rooms and interior
- Bedrooms:3
- Total bathrooms:3
- Full bathrooms:2
- Half bathrooms:1
- Living area:1,438 sq. ft.
Heating and cooling
- Cooling:Central
- Heating:Central, Natural Gas
Structure and exterior
- Roof:Composition, Shingle
- Year built:2005
- Building area:1,438 sq. ft.
Schools
- High school:Crockett
- Elementary school:Cunningham
Utilities
- Water:Public
- Sewer:Public Sewer
Finances and disclosures
- Price:$449,500
- Price per sq. ft.:$312.59
- Tax amount:$7,926 (2025)
New listings near 2113 Campfield Pkwy
- New
 $1,295,000Active5 beds 3 baths2,886 sq. ft.
$1,295,000Active5 beds 3 baths2,886 sq. ft.8707 White Cliff Dr, Austin, TX 78759
MLS# 5015346Listed by: KELLER WILLIAMS REALTY - Open Sat, 1 to 4pmNew
 $430,000Active3 beds 2 baths1,416 sq. ft.
$430,000Active3 beds 2 baths1,416 sq. ft.4300 Mauai Cv, Austin, TX 78749
MLS# 5173632Listed by: JBGOODWIN REALTORS WL - Open Sat, 1 to 3pmNew
 $565,000Active3 beds 2 baths1,371 sq. ft.
$565,000Active3 beds 2 baths1,371 sq. ft.6201 Waycross Dr, Austin, TX 78745
MLS# 1158299Listed by: VIA REALTY GROUP LLC - New
 $599,000Active3 beds 2 baths1,772 sq. ft.
$599,000Active3 beds 2 baths1,772 sq. ft.1427 Gorham St, Austin, TX 78758
MLS# 3831328Listed by: KELLER WILLIAMS REALTY - New
 $299,000Active4 beds 2 baths1,528 sq. ft.
$299,000Active4 beds 2 baths1,528 sq. ft.14500 Deaf Smith Blvd, Austin, TX 78725
MLS# 3982431Listed by: EXP REALTY, LLC - Open Sat, 11am to 2pmNew
 $890,000Active3 beds 2 baths1,772 sq. ft.
$890,000Active3 beds 2 baths1,772 sq. ft.2009 Lazy Brk, Austin, TX 78723
MLS# 5434173Listed by: REAL HAVEN REALTY LLC - Open Sat, 11am to 3pmNew
 $549,000Active3 beds 2 baths1,458 sq. ft.
$549,000Active3 beds 2 baths1,458 sq. ft.7400 Broken Arrow Ln, Austin, TX 78745
MLS# 5979462Listed by: KELLER WILLIAMS REALTY - New
 $698,000Active4 beds 3 baths2,483 sq. ft.
$698,000Active4 beds 3 baths2,483 sq. ft.9709 Braes Valley Street, Austin, TX 78729
MLS# 89982780Listed by: LPT REALTY, LLC - New
 $750,000Active4 beds 3 baths3,032 sq. ft.
$750,000Active4 beds 3 baths3,032 sq. ft.433 Stoney Point Rd, Austin, TX 78737
MLS# 4478821Listed by: EXP REALTY, LLC - Open Sat, 2 to 5pmNew
 $1,295,000Active5 beds 2 baths2,450 sq. ft.
$1,295,000Active5 beds 2 baths2,450 sq. ft.2401 Homedale Cir, Austin, TX 78704
MLS# 5397329Listed by: COMPASS RE TEXAS, LLC
