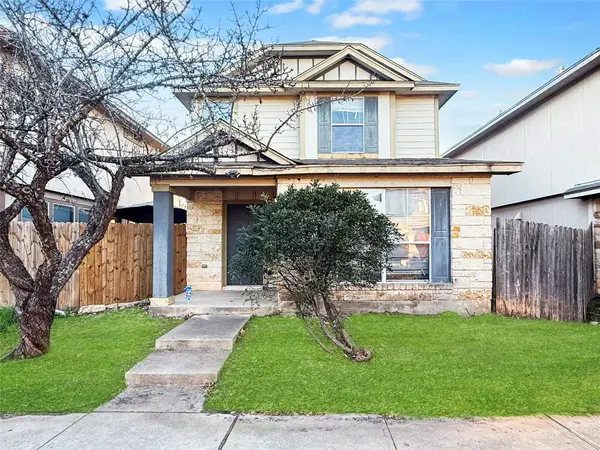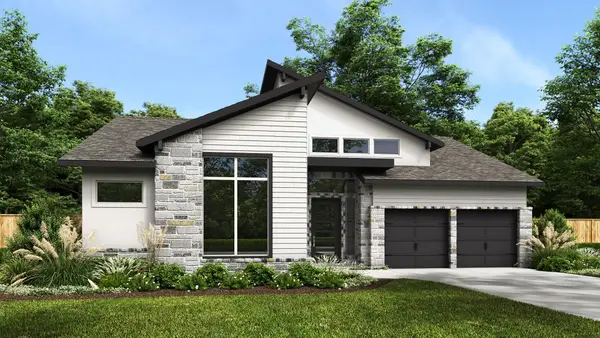2114 Lawnmont Ave, Austin, TX 78756
Local realty services provided by:ERA Brokers Consolidated
Listed by: heather banks
Office: all city real estate ltd. co
MLS#:4340308
Source:ACTRIS
2114 Lawnmont Ave,Austin, TX 78756
$1,850,000
- 5 Beds
- 5 Baths
- 3,108 sq. ft.
- Single family
- Pending
Price summary
- Price:$1,850,000
- Price per sq. ft.:$595.24
About this home
Dubbed "Fred" by architect North Arrow Studio with build and interior finishes by Cary Paul Studios, 2114 Lawnmont has strong lines created by wing walls that continue from foundation to roof. The wing walls keep rhythm along the exterior and project beyond the facade, while the front entry features a stunning 12' tall pivot front door, which is set back to create a private screened entry courtyard. Ebony stained wood siding adds warmth when contrasted with the soft white stucco walls. Custom steel architectural door systems throughout the property bring in natural light. On the interior, an oak feature wall wraps from the living room and continues all the way up the staircase, and is accented by stunning skylights and custom steel and palladium marble handrails. The main home features 4 bedrooms and 3.5 baths, while a detached 2-car garage includes a guest cabana with a flexible space suitable for a bedroom or office, complete with a full bathroom. The two structures are connected via a fully landscaped yard with xeriscape and drought proof turf with a spacious modern pool and a hidden outdoor shower. The spacious custom kitchen is a culinary enthusiast's dream, with a custom paneled oak island accented with Ann Sacks backsplash tile. Top-of-the-line appliances include a panel-ready fridge and dishwasher, floating shelves and a serving area. The expansive butler's pantry features a built in microwave and an array of open and hidden storage. The laundry room, conveniently located off the kitchen, stuns with marble counters and a custom peg wall. Boutique custom cabinetry and tile can be found throughout. The primary bedroom boasts an en suite bath with a luxurious Japanese soaking tub, a spacious walk-in shower, and a double floating vanity. Just steps to local restaurants and shops along the Burnet Road corridor, this home is the epitome of urban living with an established neighborhood feeling.
Contact an agent
Home facts
- Year built:2023
- Listing ID #:4340308
- Updated:January 08, 2026 at 08:21 AM
Rooms and interior
- Bedrooms:5
- Total bathrooms:5
- Full bathrooms:4
- Half bathrooms:1
- Living area:3,108 sq. ft.
Heating and cooling
- Cooling:Central
- Heating:Central, Heat Pump
Structure and exterior
- Roof:Membrane
- Year built:2023
- Building area:3,108 sq. ft.
Schools
- High school:McCallum
- Elementary school:Brentwood
Utilities
- Water:Public
- Sewer:Public Sewer
Finances and disclosures
- Price:$1,850,000
- Price per sq. ft.:$595.24
- Tax amount:$19,417 (2023)
New listings near 2114 Lawnmont Ave
- New
 $314,900Active2 beds 3 baths1,461 sq. ft.
$314,900Active2 beds 3 baths1,461 sq. ft.14815 Avery Ranch Blvd #403/4B, Austin, TX 78717
MLS# 2605359Listed by: KELLER WILLIAMS REALTY - New
 $1,100,000Active2 beds 2 baths1,600 sq. ft.
$1,100,000Active2 beds 2 baths1,600 sq. ft.210 Lee Barton Dr #401, Austin, TX 78704
MLS# 6658409Listed by: VAN HEUVEN PROPERTIES - Open Sat, 2 to 4pmNew
 $349,900Active2 beds 1 baths720 sq. ft.
$349,900Active2 beds 1 baths720 sq. ft.1616 Webberville Rd #A, Austin, TX 78721
MLS# 7505069Listed by: ALL CITY REAL ESTATE LTD. CO - New
 $156,900Active4 beds 2 baths1,333 sq. ft.
$156,900Active4 beds 2 baths1,333 sq. ft.4516 Felicity Ln, Austin, TX 78725
MLS# 7874548Listed by: LUXELY REAL ESTATE - Open Sat, 11am to 1pmNew
 $1,300,000Active4 beds 3 baths2,679 sq. ft.
$1,300,000Active4 beds 3 baths2,679 sq. ft.1301 Madison Ave, Austin, TX 78757
MLS# 9224726Listed by: BRAMLETT PARTNERS - Open Sat, 11am to 3pmNew
 $2,199,990Active5 beds 3 baths3,201 sq. ft.
$2,199,990Active5 beds 3 baths3,201 sq. ft.2607 Richcreek Rd, Austin, TX 78757
MLS# 1537660Listed by: TEXAS CROSSWAY REALTY , LLC - Open Sat, 12 to 2pmNew
 $1,650,000Active5 beds 5 baths4,686 sq. ft.
$1,650,000Active5 beds 5 baths4,686 sq. ft.6304 Bon Terra Dr, Austin, TX 78731
MLS# 6618206Listed by: KUPER SOTHEBY'S INT'L REALTY - Open Sun, 1 to 3pmNew
 $525,000Active4 beds 3 baths2,060 sq. ft.
$525,000Active4 beds 3 baths2,060 sq. ft.2817 Norfolk Dr, Austin, TX 78745
MLS# 8582843Listed by: PEAK REAL ESTATE ADVISORS LLC  $824,900Active4 beds 4 baths2,835 sq. ft.
$824,900Active4 beds 4 baths2,835 sq. ft.9516 Wiggy Way, Austin, TX 78744
MLS# 3065065Listed by: PERRY HOMES REALTY, LLC- New
 $260,000Active2 beds 3 baths1,100 sq. ft.
$260,000Active2 beds 3 baths1,100 sq. ft.1827 River Crossing Cir, Austin, TX 78741
MLS# 3498917Listed by: KELLER WILLIAMS REALTY
