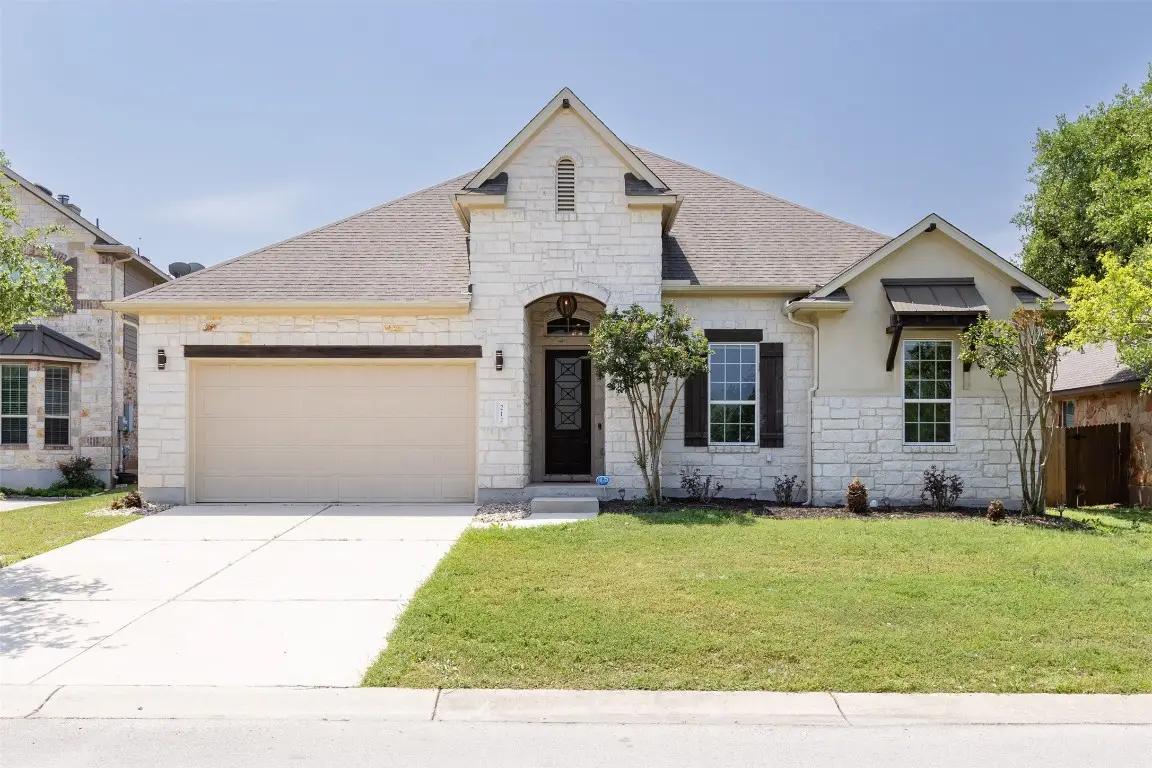212 Elderberry Rd, Austin, TX 78737
Local realty services provided by:ERA EXPERTS



Listed by:john squires
Office:keller williams realty
MLS#:2528760
Source:ACTRIS
212 Elderberry Rd,Austin, TX 78737
$635,000
- 4 Beds
- 3 Baths
- 2,963 sq. ft.
- Single family
- Active
Price summary
- Price:$635,000
- Price per sq. ft.:$214.31
- Monthly HOA dues:$75.67
About this home
Stunning upgraded one story home in the desirable gated community of High Pointe on private lot backing to permanent greenbelt. Features: Study, Silestone-Kitchen & Master, 36" Gas Cooktop, Double Oven, 36" Vent Hood, 4 Sides Stone,42" Cabinets, Gas Stub at Patio, Covered Patio, Butler's Pantry-Wine Rack, Fire Glass Gas Fireplace, Stereo Prewire, Walk-in Shower Upgrade, Double Vanity, Garden Tub, Reclaimed Wood Detail at Fireplace/LR/Half Bath, Open FP, Large Master w/Patio Access, Center Island w/Bar Seating. Walking into this amazing plan is awe-inspiring with high, flat ceilings, updated fans, lights, paint, decor. 4 LARGE bedrooms, 2.5 baths, a separate office at the back and a master closet to die for! The master closet blends in directly to the utility room for ease of laundry. The quartz kitchen looks directly over the family room to keep the chef in the party and there is sooo much space on the gorgeous quartz counters. They run the entire length of the kitchen. Check out the private covered back patio that backs to permanent greenbelt. You have utmost privacy to grill out, or perhaps install a hot tub. The garage is huge with at least 2.5-3 bays for cars and toys or workshop! This home is located a quick walk to miles of hiking trails and bicycling avenues. Just down the street from the HOA pool and event center. Hurry out to see this one.
Contact an agent
Home facts
- Year built:2013
- Listing Id #:2528760
- Updated:August 21, 2025 at 02:57 PM
Rooms and interior
- Bedrooms:4
- Total bathrooms:3
- Full bathrooms:2
- Half bathrooms:1
- Living area:2,963 sq. ft.
Heating and cooling
- Cooling:Central
- Heating:Central, Natural Gas
Structure and exterior
- Roof:Composition, Shingle
- Year built:2013
- Building area:2,963 sq. ft.
Schools
- High school:Dripping Springs
- Elementary school:Dripping Springs
Utilities
- Water:MUD
Finances and disclosures
- Price:$635,000
- Price per sq. ft.:$214.31
- Tax amount:$11,500 (2023)
New listings near 212 Elderberry Rd
- New
 $1,295,000Active5 beds 3 baths2,886 sq. ft.
$1,295,000Active5 beds 3 baths2,886 sq. ft.8707 White Cliff Dr, Austin, TX 78759
MLS# 5015346Listed by: KELLER WILLIAMS REALTY - Open Sat, 1 to 4pmNew
 $430,000Active3 beds 2 baths1,416 sq. ft.
$430,000Active3 beds 2 baths1,416 sq. ft.4300 Mauai Cv, Austin, TX 78749
MLS# 5173632Listed by: JBGOODWIN REALTORS WL - Open Sat, 1 to 3pmNew
 $565,000Active3 beds 2 baths1,371 sq. ft.
$565,000Active3 beds 2 baths1,371 sq. ft.6201 Waycross Dr, Austin, TX 78745
MLS# 1158299Listed by: VIA REALTY GROUP LLC - New
 $599,000Active3 beds 2 baths1,772 sq. ft.
$599,000Active3 beds 2 baths1,772 sq. ft.1427 Gorham St, Austin, TX 78758
MLS# 3831328Listed by: KELLER WILLIAMS REALTY - New
 $299,000Active4 beds 2 baths1,528 sq. ft.
$299,000Active4 beds 2 baths1,528 sq. ft.14500 Deaf Smith Blvd, Austin, TX 78725
MLS# 3982431Listed by: EXP REALTY, LLC - Open Sat, 11am to 2pmNew
 $890,000Active3 beds 2 baths1,772 sq. ft.
$890,000Active3 beds 2 baths1,772 sq. ft.2009 Lazy Brk, Austin, TX 78723
MLS# 5434173Listed by: REAL HAVEN REALTY LLC - Open Sat, 11am to 3pmNew
 $549,000Active3 beds 2 baths1,458 sq. ft.
$549,000Active3 beds 2 baths1,458 sq. ft.7400 Broken Arrow Ln, Austin, TX 78745
MLS# 5979462Listed by: KELLER WILLIAMS REALTY - New
 $698,000Active4 beds 3 baths2,483 sq. ft.
$698,000Active4 beds 3 baths2,483 sq. ft.9709 Braes Valley Street, Austin, TX 78729
MLS# 89982780Listed by: LPT REALTY, LLC - New
 $750,000Active4 beds 3 baths3,032 sq. ft.
$750,000Active4 beds 3 baths3,032 sq. ft.433 Stoney Point Rd, Austin, TX 78737
MLS# 4478821Listed by: EXP REALTY, LLC - Open Sat, 2 to 5pmNew
 $1,295,000Active5 beds 2 baths2,450 sq. ft.
$1,295,000Active5 beds 2 baths2,450 sq. ft.2401 Homedale Cir, Austin, TX 78704
MLS# 5397329Listed by: COMPASS RE TEXAS, LLC
