2121 S Congress Ave #640, Austin, TX 78704
Local realty services provided by:ERA Brokers Consolidated
Listed by: mark kendrick, perrie launius
Office: douglas elliman real estate
MLS#:5644246
Source:ACTRIS
2121 S Congress Ave #640,Austin, TX 78704
$2,678,000
- 3 Beds
- 4 Baths
- 2,542 sq. ft.
- Condominium
- Active
Upcoming open houses
- Mon, Nov 2410:00 am - 05:00 pm
- Tue, Nov 2510:00 am - 05:00 pm
- Wed, Nov 2610:00 am - 01:00 pm
- Mon, Dec 0110:00 am - 05:00 pm
- Tue, Dec 0210:00 am - 05:00 pm
Price summary
- Price:$2,678,000
- Price per sq. ft.:$1,053.5
- Monthly HOA dues:$1,373
About this home
***Ask our sales team about our, 'Home For The Holidays' promotion****
This exclusive residence offers an unmatched lifestyle, with 23,000 sq ft of
premium retail space, including two signature restaurants right on South Congress Avenue. Step into the Michael
Hsudesigned residential lobby, where elegance and convenience await. The 24/7 concierge service ensures all your
needs are met, while amenities like a mail room, lounge area, conference room, dry cleaning drop-off, cold storage,
and a spacious package room elevate your living experience. On the second level, discover the Rejuvenation Floor, a
lush .23-acre garden oasis designed by Nudge Design. This outdoor haven features vibrant landscaping, two gas grills,
three fire pits, a serene water feature, and multiple seating areas perfect for relaxation or socializing. Inside, wellness
is a priority with a state-of-the-art gym, two-story ceilings, a meditation room, treatment rooms, and an infrared
sauna. Ascend to the third floor, where the Great Room awaits. This space includes a resident bar, clubroom, private
dining room, library, conference rooms, and a chef’s kitchen. Step outside to the resort-style pool, where you can
enjoy stunning views of downtown Austin. Your Penthouse residence spans 2,542 sq ft and offers 3 bedrooms, 3 1/2
bathrooms, and 9-foot ceilings that create an airy, expansive atmosphere. The open-concept kitchen,
equipped with premium Thermador appliances, flows effortlessly into the living area and the spacious 111 sq ft
terrace, perfect for outdoor entertaining or relaxation. Each bedroom is designed for comfort, and the primary suite is
a true retreat, featuring a huge walk-in closets and a spa-like bathroom with a luxurious soaking tub and separate
shower. Don’t miss your opportunity to call Leland Penthouse home and enjoy everything this iconic South Congress
community has to offer!
Contact an agent
Home facts
- Year built:2028
- Listing ID #:5644246
- Updated:November 21, 2025 at 11:36 PM
Rooms and interior
- Bedrooms:3
- Total bathrooms:4
- Full bathrooms:3
- Half bathrooms:1
- Living area:2,542 sq. ft.
Heating and cooling
- Cooling:Central, Electric
- Heating:Central, Electric, Heat Pump
Structure and exterior
- Roof:Membrane
- Year built:2028
- Building area:2,542 sq. ft.
Schools
- High school:Austin
- Elementary school:Travis Hts
Utilities
- Water:Public
- Sewer:Public Sewer
Finances and disclosures
- Price:$2,678,000
- Price per sq. ft.:$1,053.5
- Tax amount:$38,351 (2025)
New listings near 2121 S Congress Ave #640
- New
 $1,695,000Active3 beds 3 baths2,154 sq. ft.
$1,695,000Active3 beds 3 baths2,154 sq. ft.1609 Wethersfield Rd, Austin, TX 78703
MLS# 1740198Listed by: CHRISTIE'S INT'L REAL ESTATE - New
 $219,500Active3 beds 2 baths1,099 sq. ft.
$219,500Active3 beds 2 baths1,099 sq. ft.12223 Shropshire Blvd, Austin, TX 78753
MLS# 3102273Listed by: UNIVERSITY REALTY - New
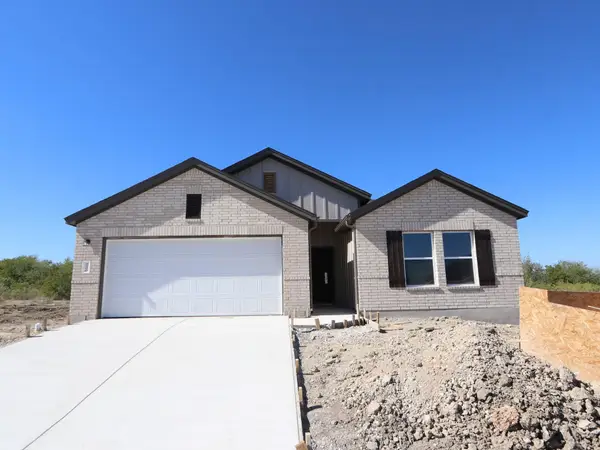 $429,990Active4 beds 3 baths2,054 sq. ft.
$429,990Active4 beds 3 baths2,054 sq. ft.9300 Furman Dr, Austin, TX 78747
MLS# 1531646Listed by: M/I HOMES REALTY - New
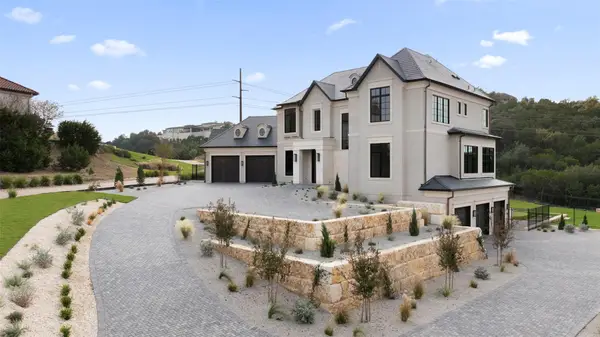 $6,250,000Active5 beds 8 baths6,806 sq. ft.
$6,250,000Active5 beds 8 baths6,806 sq. ft.9117 Brookhurst Cv, Austin, TX 78733
MLS# 4829996Listed by: MORELAND PROPERTIES - New
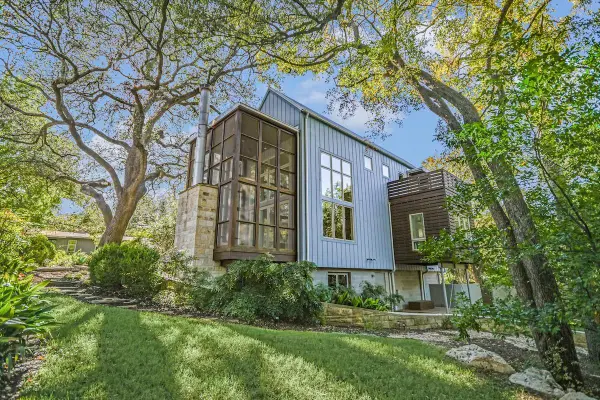 $2,995,000Active5 beds 5 baths4,046 sq. ft.
$2,995,000Active5 beds 5 baths4,046 sq. ft.2806 Robbs Run, Austin, TX 78703
MLS# 4919837Listed by: GOTTESMAN RESIDENTIAL R.E. - New
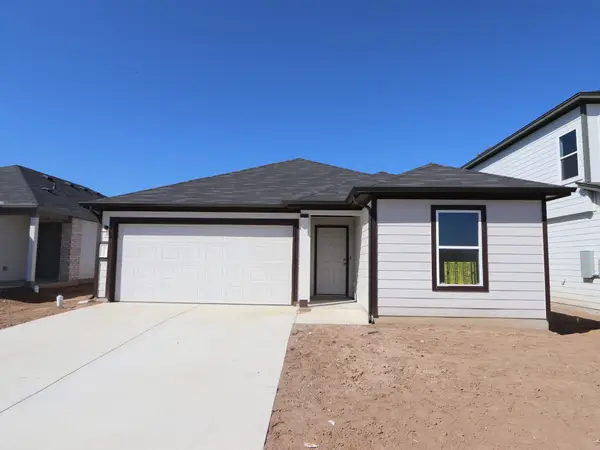 $384,990Active4 beds 2 baths1,649 sq. ft.
$384,990Active4 beds 2 baths1,649 sq. ft.9304 Corvallis Dr, Austin, TX 78747
MLS# 6296210Listed by: M/I HOMES REALTY - New
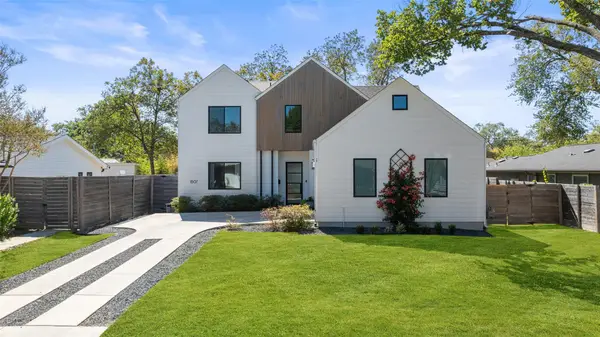 $1,650,000Active5 beds 3 baths2,898 sq. ft.
$1,650,000Active5 beds 3 baths2,898 sq. ft.1507 Villanova Dr, Austin, TX 78757
MLS# 9810656Listed by: THE AGENCY AUSTIN, LLC - Open Sun, 11am to 2pmNew
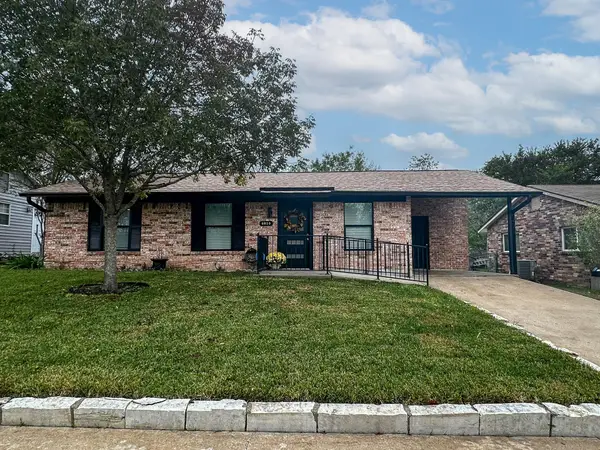 $399,000Active3 beds 1 baths996 sq. ft.
$399,000Active3 beds 1 baths996 sq. ft.6010 Waycross Dr, Austin, TX 78745
MLS# 7853518Listed by: IDEAL REALTY - New
 $599,900Active2 beds 3 baths1,290 sq. ft.
$599,900Active2 beds 3 baths1,290 sq. ft.1180 Lott Ave, Austin, TX 78721
MLS# 1157831Listed by: COMPASS RE TEXAS, LLC - New
 $715,000Active3 beds 3 baths1,555 sq. ft.
$715,000Active3 beds 3 baths1,555 sq. ft.2703 Gettysburg Dr, Austin, TX 78745
MLS# 1851120Listed by: KELLER WILLIAMS REALTY
