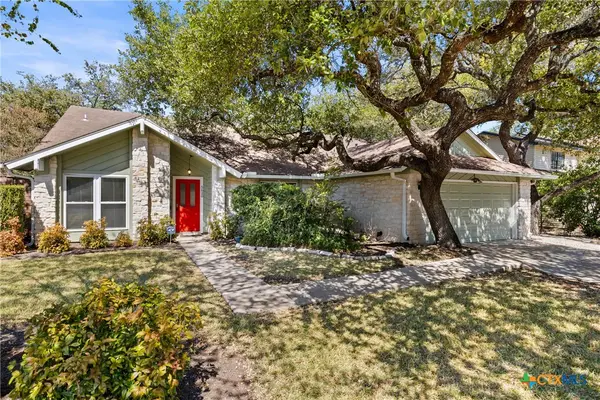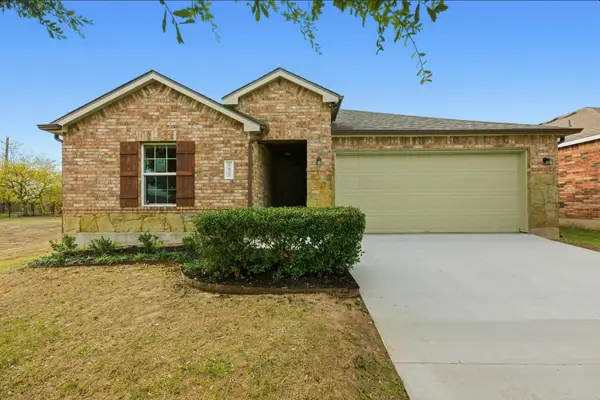22 Borello Dr, Austin, TX 78738
Local realty services provided by:ERA Brokers Consolidated
Listed by: kasey dalby, amanda wood
Office: keller williams realty
MLS#:5846496
Source:ACTRIS
22 Borello Dr,Austin, TX 78738
$775,000
- 3 Beds
- 2 Baths
- 2,210 sq. ft.
- Single family
- Active
Price summary
- Price:$775,000
- Price per sq. ft.:$350.68
- Monthly HOA dues:$300
About this home
Experience the epitome of luxury living at 22 Borello Dr, an exquisite single-story villa nestled within the prestigious gated community of Flintrock Falls. This meticulously upgraded residence offers a harmonious blend of elegance and comfort, ideal for those seeking a refined lock-and-leave lifestyle. Upon entry, you're greeted by a custom $9,000 wrought iron front door, setting the tone for the quality found throughout. The home features solid 8-foot alder wood doors and cabinetry, complemented by ebony hardwood and tile flooring. The chef's kitchen is a culinary delight, boasting a white Carrara marble island, granite countertops, and top-of-the-line stainless steel appliances, including a 36" KitchenAid 5-burner cooktop. The open-concept living area is adorned with wood beams and a stone fireplace, creating a warm and inviting atmosphere.
The primary suite is a sanctuary of light and space, featuring an ensuite bath with double vanities, a soaking tub, a walk-in shower, and a spacious walk-in closet with built-ins. Additional highlights include granite countertops and added cabinetry in the laundry area, high ceilings, decorative niches, and designer lighting. Outdoor living is equally impressive, with a private courtyard and a generous covered patio with a ceiling fan, all surrounded by lush, freshly landscaped gardens. The home's layout and amenities are perfectly suited for those desiring a low-maintenance, upscale living experience. Flintrock Falls offers 24-hour controlled access with live guards from 7 a.m. to 7 p.m. and camera surveillance at all other times, ensuring peace of mind. Residents enjoy proximity to the Jack Nicklaus-designed Flintrock Falls Golf Course and The Hills Country Club, which provide world-class golfing, tennis, swimming, and spa facilities. Villas HOA ($1800 semi-annually), Flintrock POA ($625 semi-annually) and mandatory social membership ($154.80/mo)
Contact an agent
Home facts
- Year built:2010
- Listing ID #:5846496
- Updated:January 08, 2026 at 04:11 PM
Rooms and interior
- Bedrooms:3
- Total bathrooms:2
- Full bathrooms:2
- Living area:2,210 sq. ft.
Heating and cooling
- Heating:Fireplace(s), Propane
Structure and exterior
- Roof:Spanish Tile, Tile
- Year built:2010
- Building area:2,210 sq. ft.
Schools
- High school:Lake Travis
- Elementary school:Lake Travis
Utilities
- Water:MUD
Finances and disclosures
- Price:$775,000
- Price per sq. ft.:$350.68
- Tax amount:$11,095 (2024)
New listings near 22 Borello Dr
- New
 $618,000Active3 beds 2 baths1,869 sq. ft.
$618,000Active3 beds 2 baths1,869 sq. ft.5620 Abilene Trail, Austin, TX 78749
MLS# 601310Listed by: THE DAMRON GROUP REALTORS - New
 $399,000Active1 beds 2 baths1,040 sq. ft.
$399,000Active1 beds 2 baths1,040 sq. ft.3600 S Lamar Blvd #110, Austin, TX 78704
MLS# 3867803Listed by: KELLER WILLIAMS - LAKE TRAVIS - New
 $240,999Active3 beds 2 baths1,343 sq. ft.
$240,999Active3 beds 2 baths1,343 sq. ft.5628 SE Sunday Silence Dr, Del Valle, TX 78617
MLS# 6430676Listed by: LA CASA REALTY GROUP - New
 $4,650,000Active3 beds 4 baths2,713 sq. ft.
$4,650,000Active3 beds 4 baths2,713 sq. ft.1211 W Riverside Dr W #6B, Austin, TX 78704
MLS# 4156776Listed by: LPT REALTY, LLC - New
 $715,000Active3 beds 2 baths1,550 sq. ft.
$715,000Active3 beds 2 baths1,550 sq. ft.8414 Briarwood Ln, Austin, TX 78757
MLS# 5689553Listed by: COMPASS RE TEXAS, LLC - New
 $550,000Active4 beds 3 baths2,147 sq. ft.
$550,000Active4 beds 3 baths2,147 sq. ft.11605 Silmarillion Trl, Austin, TX 78739
MLS# 8196780Listed by: COMPASS RE TEXAS, LLC - New
 $319,900Active3 beds 2 baths1,670 sq. ft.
$319,900Active3 beds 2 baths1,670 sq. ft.6605 Adair Dr, Austin, TX 78754
MLS# 3384772Listed by: KELLER WILLIAMS REALTY - New
 $314,900Active2 beds 3 baths1,461 sq. ft.
$314,900Active2 beds 3 baths1,461 sq. ft.14815 Avery Ranch Blvd #403/4B, Austin, TX 78717
MLS# 2605359Listed by: KELLER WILLIAMS REALTY - New
 $1,100,000Active2 beds 2 baths1,600 sq. ft.
$1,100,000Active2 beds 2 baths1,600 sq. ft.210 Lee Barton Dr #401, Austin, TX 78704
MLS# 6658409Listed by: VAN HEUVEN PROPERTIES - Open Sat, 2 to 4pmNew
 $349,900Active2 beds 1 baths720 sq. ft.
$349,900Active2 beds 1 baths720 sq. ft.1616 Webberville Rd #A, Austin, TX 78721
MLS# 7505069Listed by: ALL CITY REAL ESTATE LTD. CO
