2200 Mcfly St #6103, Austin, TX 78723
Local realty services provided by:ERA Brokers Consolidated
Listed by: meridith brewer
Office: at properties christie's int'l
MLS#:4907421
Source:ACTRIS
2200 Mcfly St #6103,Austin, TX 78723
$624,250
- 2 Beds
- 3 Baths
- 1,281 sq. ft.
- Condominium
- Pending
Price summary
- Price:$624,250
- Price per sq. ft.:$487.31
- Monthly HOA dues:$270
About this home
Discover the exceptional at George—a place that goes beyond the ordinary. With 80 townhomes, 36 single-family detached homes, and thoughtful design for healthy living, George stands out in every way. Situated in the vibrant east side, George is just minutes away from Austin's popular Mueller district, offering an urban lifestyle with an abundance of shopping and dining options. Choose from a variety of living options with 1, 2, and 3-bedroom floorplans, each carefully crafted to cater to your lifestyle. Elevate your interior with three designer-curated finish packages, ensuring your home is a reflection of your dreams. George takes sustainability seriously, featuring eco-conscious elements such as solar panels, spray foam insulation, tankless water heaters, and high-efficiency electric heat pumps with dehumidification systems for ideal indoor air quality. Enjoy the culinary haven of your dreams with sleek cabinets, quartz countertops, a Bosch stainless steel appliance package, and Delta Trinsic plumbing fixtures in the kitchen. Step inside, and you'll be greeted by beautiful engineered hardwood and modern large-format floors throughout—no carpet in sight. George is more than a residence; it's a place where you can't wait to come home. As an inviting, intimate community, George offers shared lawns, lush landscaped courtyard mews, patios, decks, and a pool that unite residents. The lock-and-leave lifestyle is made easy with HOA-maintained mowing, fence and irrigation maintenance, and an underground reserved parking garage. This model, boasting 1281 sq ft, features an open floor plan seamlessly connecting the living room, kitchen, and dining space. Revel in the natural light pouring in through large windows in the vaulted primary bedroom. Thoughtful design ensures ample storage in the kitchen and a spacious storage closet. At George, everyone is welcome. FIRST MOVE-IN OPPORTUNITIES, SUMMER 2024! Ask about our 2/1 buy-down incentive!
Contact an agent
Home facts
- Year built:2024
- Listing ID #:4907421
- Updated:February 13, 2026 at 12:28 AM
Rooms and interior
- Bedrooms:2
- Total bathrooms:3
- Full bathrooms:2
- Half bathrooms:1
- Living area:1,281 sq. ft.
Heating and cooling
- Cooling:Central, Electric, Forced Air, Humidity Control
- Heating:Central, Electric, Forced Air, Heat Pump, Humidity Control
Structure and exterior
- Roof:Composition, Shingle
- Year built:2024
- Building area:1,281 sq. ft.
Schools
- High school:Northeast Early College
- Elementary school:Blanton
Utilities
- Water:Public
- Sewer:Public Sewer
Finances and disclosures
- Price:$624,250
- Price per sq. ft.:$487.31
New listings near 2200 Mcfly St #6103
- New
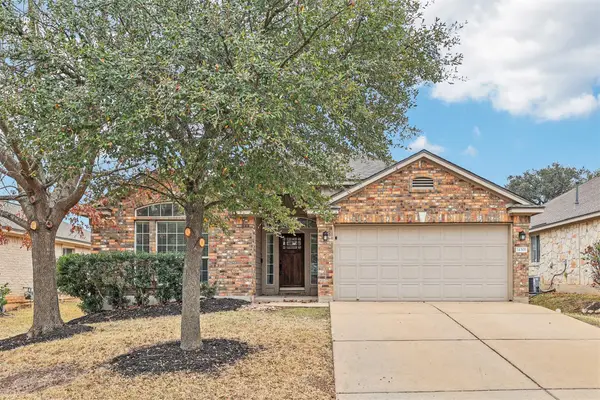 $470,000Active4 beds 2 baths1,849 sq. ft.
$470,000Active4 beds 2 baths1,849 sq. ft.14301 Rountree Ranch Ln, Austin, TX 78717
MLS# 2500712Listed by: KELLER WILLIAMS REALTY - New
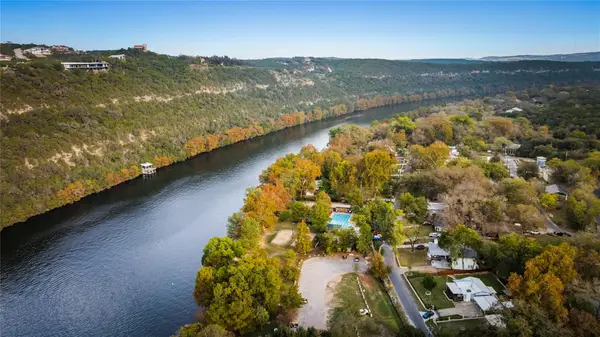 $1,939,000Active5 beds 4 baths2,976 sq. ft.
$1,939,000Active5 beds 4 baths2,976 sq. ft.2703 De Soto Dr, Austin, TX 78733
MLS# 2838128Listed by: KUPER SOTHEBY'S INT'L REALTY - Open Fri, 4 to 6pmNew
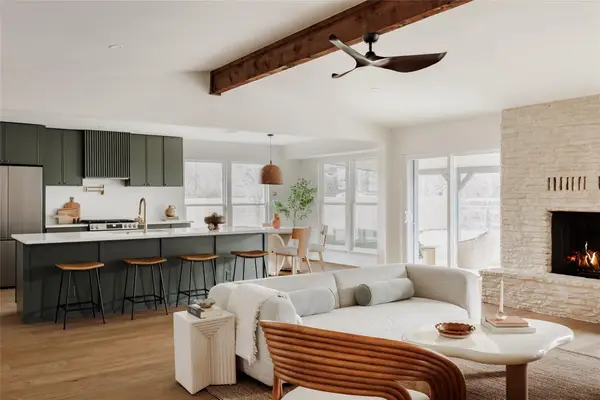 $799,000Active3 beds 2 baths1,777 sq. ft.
$799,000Active3 beds 2 baths1,777 sq. ft.7104 Greenock St, Austin, TX 78749
MLS# 6393111Listed by: PESOLI PROPERTIES LLC - Open Sat, 1 to 4pmNew
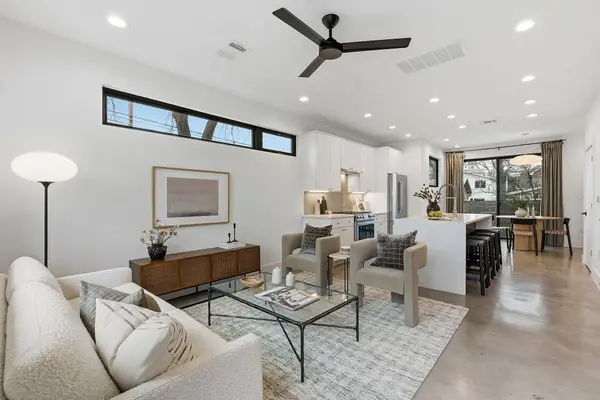 $630,000Active2 beds 3 baths1,231 sq. ft.
$630,000Active2 beds 3 baths1,231 sq. ft.2411 Santa Rosa St #A, Austin, TX 78702
MLS# 2091629Listed by: COMPASS RE TEXAS, LLC - New
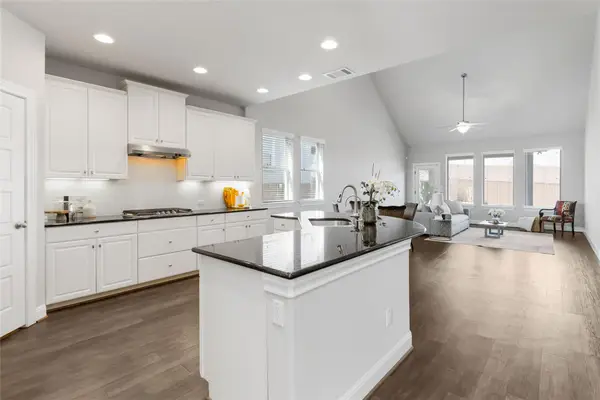 $615,000Active4 beds 4 baths2,812 sq. ft.
$615,000Active4 beds 4 baths2,812 sq. ft.15804 Cinca Terra Dr, Austin, TX 78738
MLS# 2778584Listed by: AVALAR AUSTIN - New
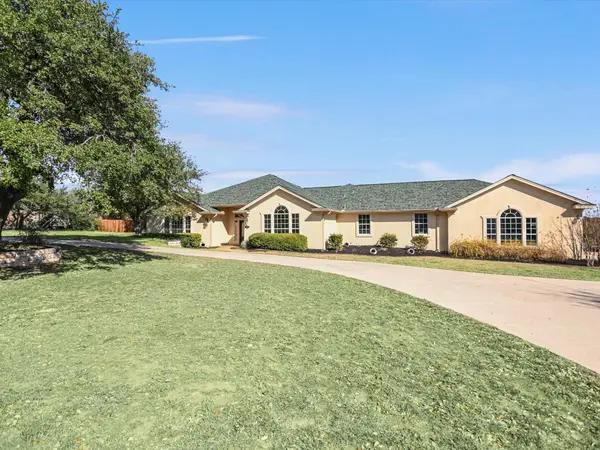 $1,300,000Active4 beds 4 baths3,708 sq. ft.
$1,300,000Active4 beds 4 baths3,708 sq. ft.10111 Baxter Ln, Austin, TX 78736
MLS# 4682597Listed by: KELLER WILLIAMS REALTY - New
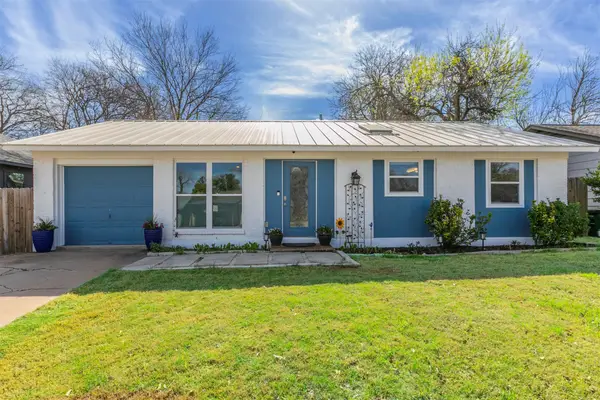 $375,000Active2 beds 2 baths1,213 sq. ft.
$375,000Active2 beds 2 baths1,213 sq. ft.6519 Pevensey Dr, Austin, TX 78745
MLS# 4975065Listed by: COMPASS RE TEXAS, LLC - New
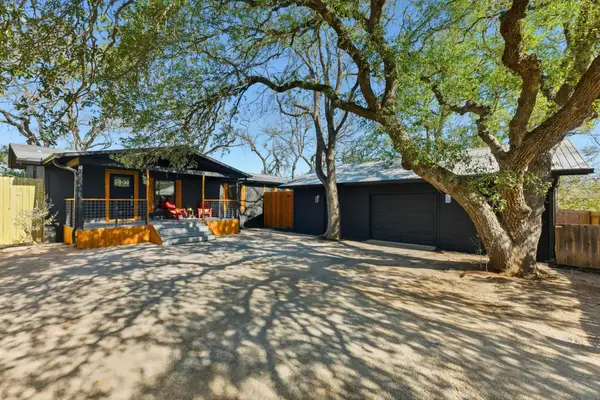 $479,000Active3 beds 2 baths1,806 sq. ft.
$479,000Active3 beds 2 baths1,806 sq. ft.2649 Crazyhorse Pass, Austin, TX 78734
MLS# 2538001Listed by: COMPASS RE TEXAS, LLC - Open Fri, 4 to 6pmNew
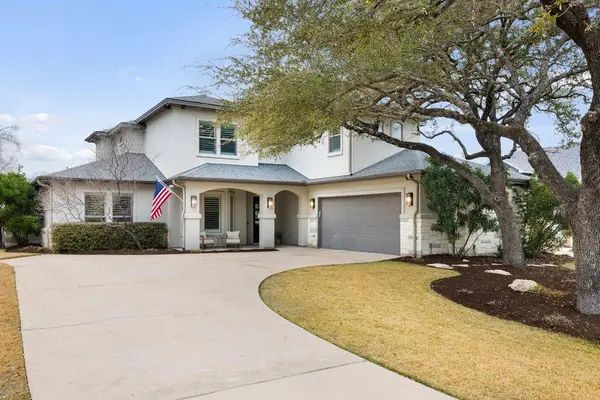 $999,000Active5 beds 4 baths3,631 sq. ft.
$999,000Active5 beds 4 baths3,631 sq. ft.511 Hurst Creek Rd, Austin, TX 78734
MLS# 4260873Listed by: KELLER WILLIAMS - LAKE TRAVIS - New
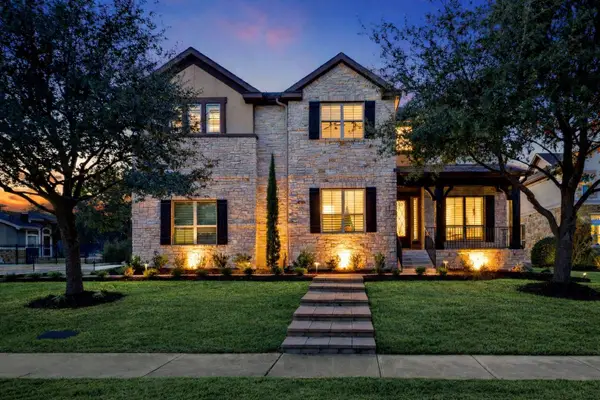 $1,595,000Active5 beds 4 baths5,016 sq. ft.
$1,595,000Active5 beds 4 baths5,016 sq. ft.2520 Ionian Cv, Austin, TX 78730
MLS# 5829699Listed by: COMPASS RE TEXAS, LLC

