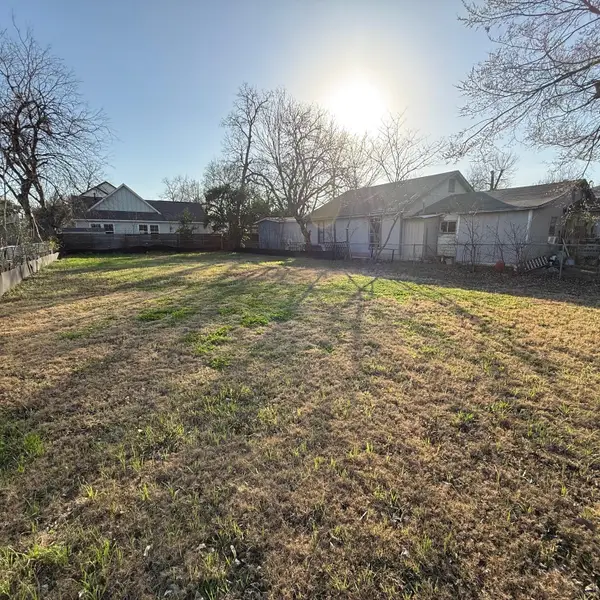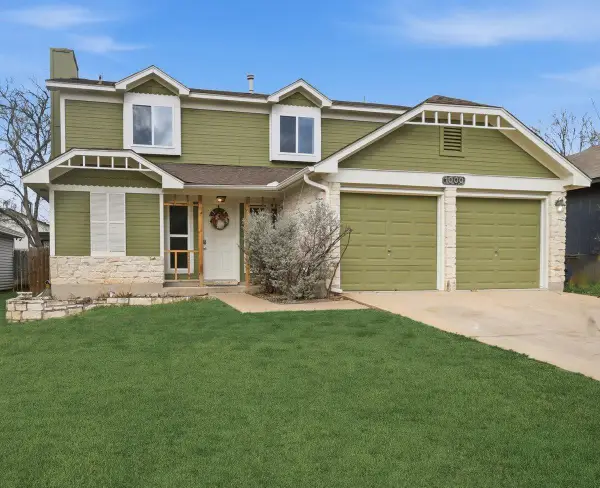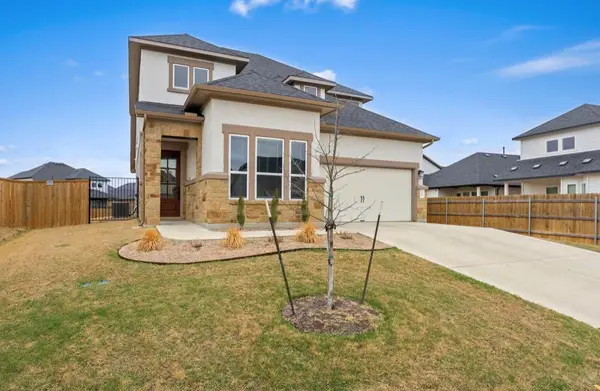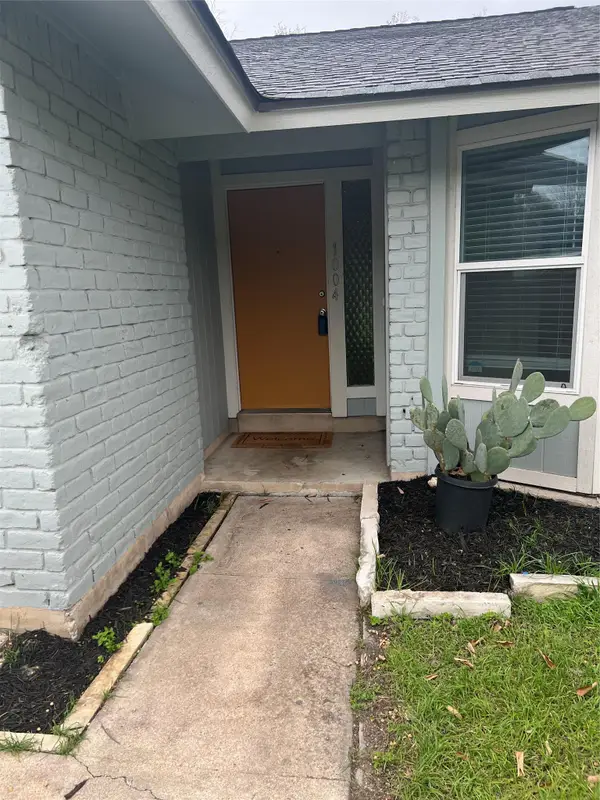2201 Garden St, Austin, TX 78702
Local realty services provided by:ERA Experts
Listed by: beni aguirre
Office: exp realty, llc.
MLS#:4958190
Source:ACTRIS
Price summary
- Price:$1,750,000
- Price per sq. ft.:$817.76
About this home
At the intersection of architecture and art, this one-of-a-kind compound in East Austin’s sought-after Holly neighborhood is the latest creation from Rabb Construction and Davey McEathron Architecture. This property is a masterclass in sculptural design, natural materials, and artisanal craftsmanship. Terraluz offers 3 bedrooms and 3 bathrooms, plus a detached guest suite/home office with its own bathroom above the garage—connected by a bridge clad in the new Rock Paper Build tiles from Clay Imports and a suspended hammock net, creating a whimsical and social space 10 feet in the air. Together, the home and suite span 2,140 square feet. The home is defined by sweeping, curvilinear rammed earth walls—a unique and expressive use of an ancient building technique. These walls help temper the heat of the Western sun and act as tactile, textural elements that soften the facades with their organic curves. A private plunge pool offers the perfect spot to unwind in style. Crowning the structure are barrel-vaulted roofs clad in soft green metal, curving downward to become walls—emphasizing architectural fluidity and highlighting the homes’ sculptural forms. Inside, the interiors are a warm and tactile blend of natural finishes: white oak cabinetry, terracotta, marble, and burnished limewash walls. The polished concrete floors are honed to reveal a terrazzo-like finish, adding texture and durability underfoot. Throughout, custom steelwork and intricate detailing—hand-forged railings, thresholds, and shelving—elevate the design to a truly artisanal level. The overall aesthetic is a seamless fusion of desert modernism, Art Nouveau, and organic architecture, brought to life through local craftsmanship and visionary design. Whether you're an artist or a design lover seeking something truly unique, this compound is a rare and inspiring find in one of Austin’s most creative, culturally rich neighborhoods.
Contact an agent
Home facts
- Year built:2025
- Listing ID #:4958190
- Updated:February 22, 2026 at 03:44 PM
Rooms and interior
- Bedrooms:4
- Total bathrooms:4
- Full bathrooms:4
- Living area:2,140 sq. ft.
Heating and cooling
- Cooling:Central
- Heating:Central
Structure and exterior
- Roof:Metal
- Year built:2025
- Building area:2,140 sq. ft.
Schools
- High school:Eastside Early College
- Elementary school:Sanchez
Utilities
- Water:Public
- Sewer:Public Sewer
Finances and disclosures
- Price:$1,750,000
- Price per sq. ft.:$817.76
- Tax amount:$19,769 (2025)
New listings near 2201 Garden St
- New
 $750,000Active0 Acres
$750,000Active0 Acres2707 Zaragosa St, Austin, TX 78702
MLS# 9549255Listed by: ALL CITY REAL ESTATE LTD. CO - New
 $339,000Active3 beds 3 baths1,422 sq. ft.
$339,000Active3 beds 3 baths1,422 sq. ft.1000 Bodgers Dr, Austin, TX 78753
MLS# 4371008Listed by: SPYGLASS REALTY - New
 $225,000Active1 beds 1 baths600 sq. ft.
$225,000Active1 beds 1 baths600 sq. ft.303 W 35th St #202, Austin, TX 78705
MLS# 6670678Listed by: MAMMOTH REALTY LLC - New
 $540,000Active4 beds 3 baths2,392 sq. ft.
$540,000Active4 beds 3 baths2,392 sq. ft.4904 Escape Rivera Dr, Austin, TX 78747
MLS# 8082083Listed by: BRAY REAL ESTATE GROUP LLC - New
 $350,000Active3 beds 2 baths1,465 sq. ft.
$350,000Active3 beds 2 baths1,465 sq. ft.5609 Porsche Ln, Austin, TX 78749
MLS# 4732285Listed by: REALTY OF AMERICA, LLC - New
 $385,000Active3 beds 2 baths1,164 sq. ft.
$385,000Active3 beds 2 baths1,164 sq. ft.1004 Speer Ln, Austin, TX 78745
MLS# 2049215Listed by: TEXAS RESIDENTIAL PROPERTIES - New
 $875,000Active4 beds 3 baths2,546 sq. ft.
$875,000Active4 beds 3 baths2,546 sq. ft.10709 Yucca Dr, Austin, TX 78759
MLS# 3793747Listed by: HORIZON REALTY - New
 $380,000Active2 beds 2 baths2,156 sq. ft.
$380,000Active2 beds 2 baths2,156 sq. ft.7825 Beauregard Cir #22, Austin, TX 78745
MLS# 8146831Listed by: KELLER WILLIAMS REALTY - New
 $799,000Active3 beds 4 baths1,918 sq. ft.
$799,000Active3 beds 4 baths1,918 sq. ft.4412 S 1st St #2, Austin, TX 78745
MLS# 2720622Listed by: COMPASS RE TEXAS, LLC - New
 $950,000Active2 beds 2 baths1,036 sq. ft.
$950,000Active2 beds 2 baths1,036 sq. ft.48 East Ave #2311, Austin, TX 78701
MLS# 8292181Listed by: MORELAND PROPERTIES

