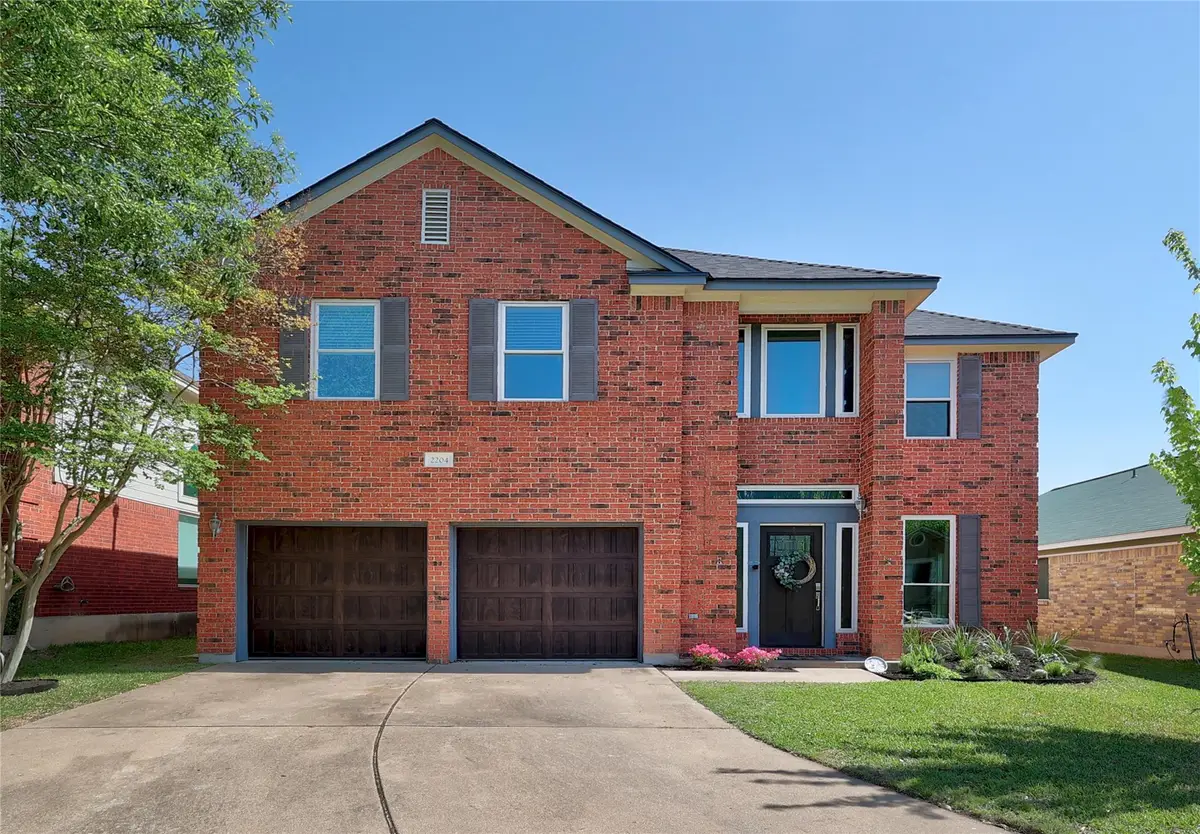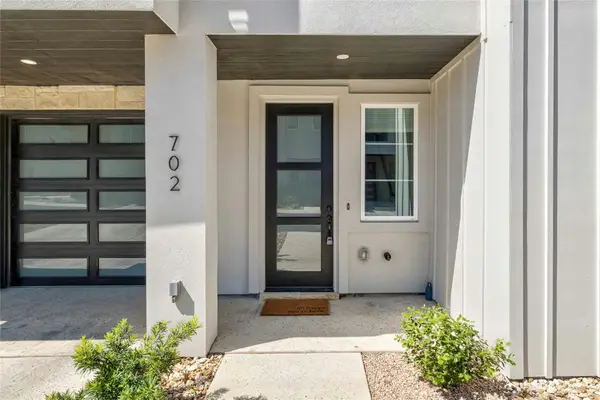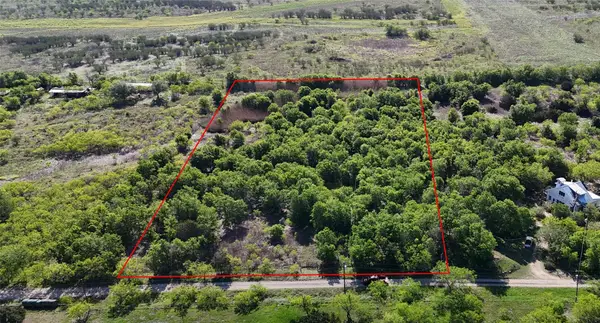2204 Rick Whinery Dr, Austin, TX 78728
Local realty services provided by:ERA EXPERTS



Listed by:matthew baker
Office:baker realty
MLS#:2220960
Source:ACTRIS
Price summary
- Price:$425,000
- Price per sq. ft.:$193.8
About this home
You don't want to miss your opportunity to own one of the larger floor plans in Wells Branch with 2,193 square feet of living space, 4 bedrooms, and 2.5 bathrooms situated on a quiet street just minutes from the fishing pond, hike and bike trails, playgrounds, pools, dog park, and the community library that make this neighborhood so loved! Its recent updates include insulated garage doors (2025), windows (2023), roof (2024), Hardy Plank siding (2017), carpet in bedrooms and luxury vinyl plank in the main living areas (2022). The spacious kitchen includes a newer range, microwave, and dishwasher, along with a touchless faucet, recessed lighting, and granite countertops. On the first floor, you will find a dedicated dining area, laundry room, half bath, kitchen, and living room. The master suite, with high ceilings and double closets, 3 additional bedrooms and 2 bathrooms are located upstairs. The backyard is nicely landscaped with Zoysia grass, an extended patio, and a large shed. Schedule a tour before it's gone!
Contact an agent
Home facts
- Year built:1992
- Listing Id #:2220960
- Updated:August 21, 2025 at 06:40 PM
Rooms and interior
- Bedrooms:4
- Total bathrooms:3
- Full bathrooms:2
- Half bathrooms:1
- Living area:2,193 sq. ft.
Heating and cooling
- Cooling:Central
- Heating:Central, Natural Gas
Structure and exterior
- Roof:Shingle
- Year built:1992
- Building area:2,193 sq. ft.
Schools
- High school:McNeil
- Elementary school:Joe Lee Johnson
Utilities
- Water:MUD
Finances and disclosures
- Price:$425,000
- Price per sq. ft.:$193.8
- Tax amount:$6,117 (2024)
New listings near 2204 Rick Whinery Dr
- New
 $470,990Active3 beds 3 baths1,842 sq. ft.
$470,990Active3 beds 3 baths1,842 sq. ft.20105 Aqua Reef Dr, Austin, TX 78747
MLS# 5572568Listed by: M/I HOMES REALTY - New
 $170,000Active-- beds 1 baths445 sq. ft.
$170,000Active-- beds 1 baths445 sq. ft.1000 W 26th St #205, Austin, TX 78705
MLS# 6957119Listed by: JBGOODWIN REALTORS WL - New
 $425,000Active3 beds 2 baths918 sq. ft.
$425,000Active3 beds 2 baths918 sq. ft.1206 S Trace Dr, Austin, TX 78745
MLS# 8313764Listed by: TEXAS ALLY REAL ESTATE GROUP - Open Sat, 12 to 2pmNew
 $500,000Active3 beds 2 baths1,747 sq. ft.
$500,000Active3 beds 2 baths1,747 sq. ft.330 Canterbury Dr, Austin, TX 78737
MLS# 9352930Listed by: BRAMLETT PARTNERS - New
 $850,000Active3 beds 2 baths1,982 sq. ft.
$850,000Active3 beds 2 baths1,982 sq. ft.5613 Westview Rd, Austin, TX 78749
MLS# 9648676Listed by: COMPASS RE TEXAS, LLC - Open Sat, 3 to 5pmNew
 $399,000Active2 beds 2 baths1,348 sq. ft.
$399,000Active2 beds 2 baths1,348 sq. ft.12001 Vista Parke Dr #702, Austin, TX 78726
MLS# 2766443Listed by: ALL CITY REAL ESTATE LTD. CO - Open Sun, 1 to 3pmNew
 $199,000Active1 beds 1 baths650 sq. ft.
$199,000Active1 beds 1 baths650 sq. ft.7685 Northcross Dr #200, Austin, TX 78757
MLS# 4609096Listed by: SAGE SPACE REAL ESTATE LLC - New
 Listed by ERA$420,000Active0 Acres
Listed by ERA$420,000Active0 Acres8419 S Highway Fm 973, Austin, TX 78719
MLS# 5460948Listed by: ERA EXPERTS - Open Sat, 3 to 5pmNew
 $1,425,000Active3 beds 2 baths1,975 sq. ft.
$1,425,000Active3 beds 2 baths1,975 sq. ft.1513 Westover Rd, Austin, TX 78703
MLS# 8190386Listed by: MORELAND PROPERTIES - New
 $436,990Active4 beds 3 baths2,323 sq. ft.
$436,990Active4 beds 3 baths2,323 sq. ft.11921 Dillon Falls Dr, Austin, TX 78747
MLS# 8570093Listed by: M/I HOMES REALTY
