2205 S 3rd St, Austin, TX 78704
Local realty services provided by:ERA Experts
Listed by: meredith hill, chris long
Office: compass re texas, llc.
MLS#:5530974
Source:ACTRIS
2205 S 3rd St,Austin, TX 78704
$2,200,000
- 4 Beds
- 4 Baths
- 2,679 sq. ft.
- Single family
- Active
Price summary
- Price:$2,200,000
- Price per sq. ft.:$821.2
About this home
Tucked into the heart of Bouldin, 2205 South 3rd captures the essence of 78704 living—effortlessly stylish, thoughtfully designed, and remarkably private. Built in 2016, the home blends clean architectural lines with warm, natural materials, offering a rare combination of urban access and everyday retreat.
Entry is through a fully fenced front yard framed by mature native greenery and a screened porch that sets a quietly refined tone. The open-concept interior features expansive living and dining spaces anchored by a large kitchen, where custom cabinetry, generous storage, and a central island invite easy gatherings. Oversized sliders blur the line between indoors and out, opening to a covered patio and a heated and cooled pool wrapped in Ipe and Lueder decking—a seamless extension of the living space.
The main-level primary suite offers quiet separation with a spa-like bath and walk-in closet, while upstairs, three additional bedrooms and two full baths (one en suite, one Jack-and-Jill) provide flexibility for family, guests, or office space. A second living area on the upper level adds versatility for media, play, or work.
Modern sustainability is integrated throughout, with solar panels and Tesla Powerwall batteries that offset electric costs and ensure protection from power outages. Additional exterior features include a standing-seam metal roof and full irrigation. A motorized alley gate offers convenient access to covered parking and storage, while the property’s layered landscaping and fencing ensure privacy throughout.
Set within walking distance of South 1st Street favorites—Lenoir, Elizabeth Street Café, Bouldin Creek Café, and Polvos—and minutes from downtown, this home offers the best of Austin’s creative core. It’s a modern farmhouse done right, offering privacy, comfort, and design integrity in one of the city’s most coveted zip codes.
Contact an agent
Home facts
- Year built:2016
- Listing ID #:5530974
- Updated:December 19, 2025 at 04:30 PM
Rooms and interior
- Bedrooms:4
- Total bathrooms:4
- Full bathrooms:3
- Half bathrooms:1
- Living area:2,679 sq. ft.
Heating and cooling
- Cooling:Central
- Heating:Central
Structure and exterior
- Roof:Metal
- Year built:2016
- Building area:2,679 sq. ft.
Schools
- High school:Travis
- Elementary school:Becker
Utilities
- Water:Public
- Sewer:Public Sewer
Finances and disclosures
- Price:$2,200,000
- Price per sq. ft.:$821.2
- Tax amount:$30,003 (2024)
New listings near 2205 S 3rd St
- New
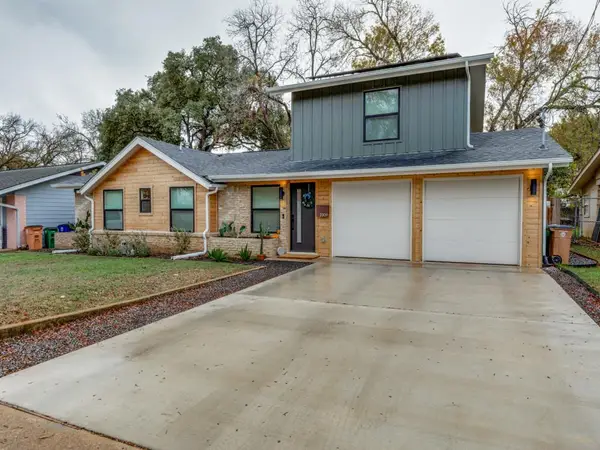 $795,000Active3 beds 3 baths1,814 sq. ft.
$795,000Active3 beds 3 baths1,814 sq. ft.2209 Fair Oaks Dr, Austin, TX 78745
MLS# 4144631Listed by: WILLIAM RYAN BETZ - Open Sun, 12 to 2pmNew
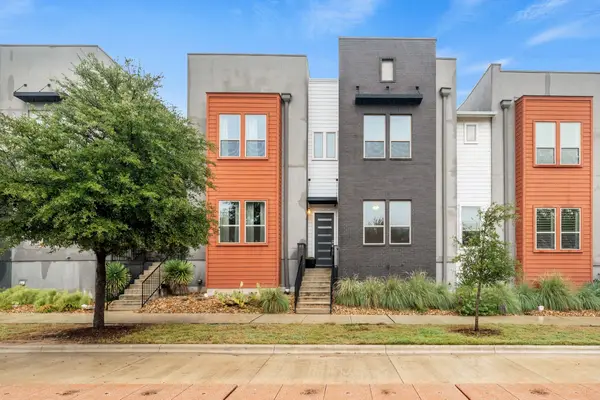 $895,000Active3 beds 4 baths2,260 sq. ft.
$895,000Active3 beds 4 baths2,260 sq. ft.4529 Berkman Dr, Austin, TX 78723
MLS# 5466685Listed by: COMPASS RE TEXAS, LLC - New
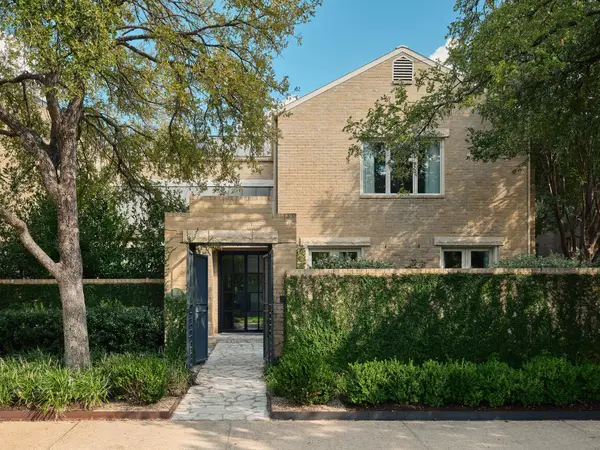 $2,490,000Active3 beds 4 baths2,645 sq. ft.
$2,490,000Active3 beds 4 baths2,645 sq. ft.1109 Elm St #D, Austin, TX 78703
MLS# 9618012Listed by: MORELAND PROPERTIES - New
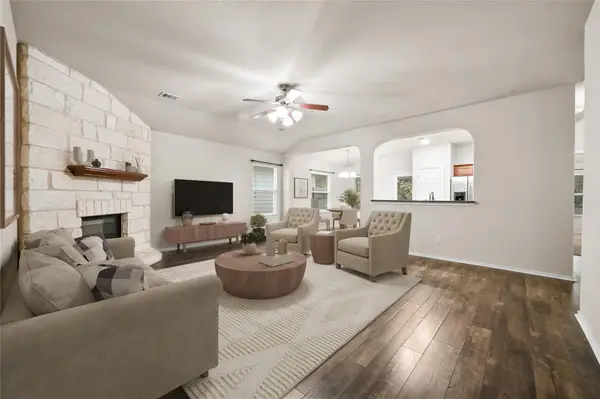 $385,000Active3 beds 2 baths1,523 sq. ft.
$385,000Active3 beds 2 baths1,523 sq. ft.1804 Rockland Dr, Austin, TX 78748
MLS# 2627529Listed by: REAL BROKER, LLC - New
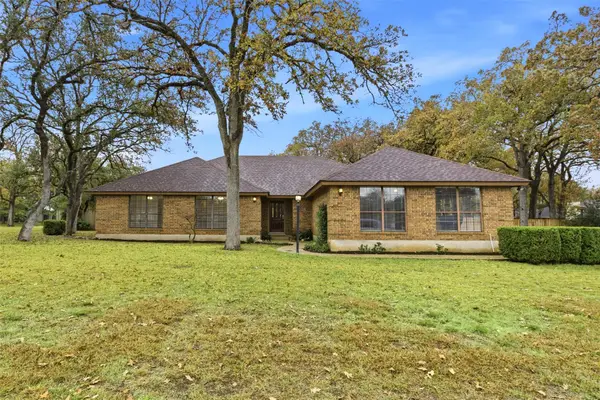 $699,000Active4 beds 3 baths2,246 sq. ft.
$699,000Active4 beds 3 baths2,246 sq. ft.3311 Squirrel Holw, Austin, TX 78748
MLS# 4524508Listed by: KELLER WILLIAMS REALTY - New
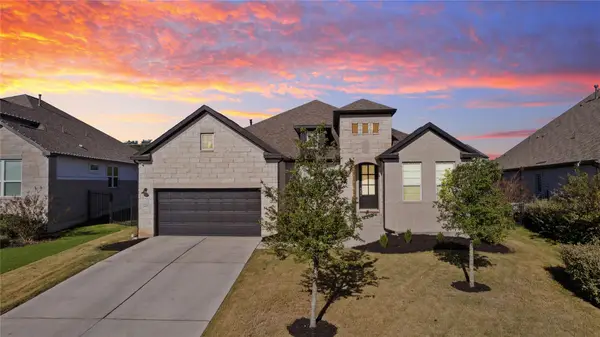 $775,000Active4 beds 3 baths2,998 sq. ft.
$775,000Active4 beds 3 baths2,998 sq. ft.433 Running Bird Rd, Austin, TX 78737
MLS# 5920019Listed by: KELLER WILLIAMS REALTY SOUTHWEST - New
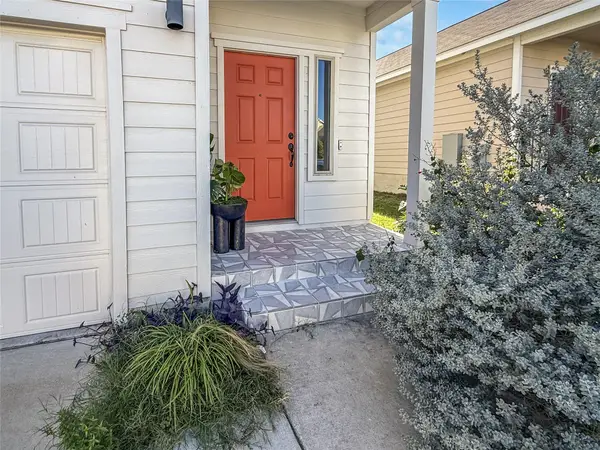 $339,900Active3 beds 3 baths1,605 sq. ft.
$339,900Active3 beds 3 baths1,605 sq. ft.6703 Routenburn St, Austin, TX 78754
MLS# 2449650Listed by: NBC REALTY INC - Open Sun, 1 to 3pmNew
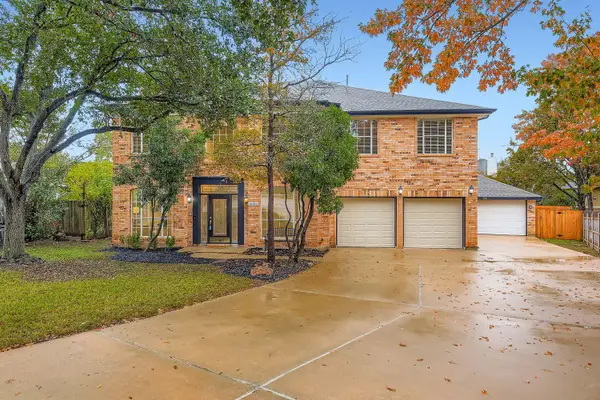 $1,149,000Active5 beds 4 baths4,337 sq. ft.
$1,149,000Active5 beds 4 baths4,337 sq. ft.11002 Pebble Garden Ln, Austin, TX 78739
MLS# 3353637Listed by: ORCHARD BROKERAGE - Open Sat, 12 to 2pmNew
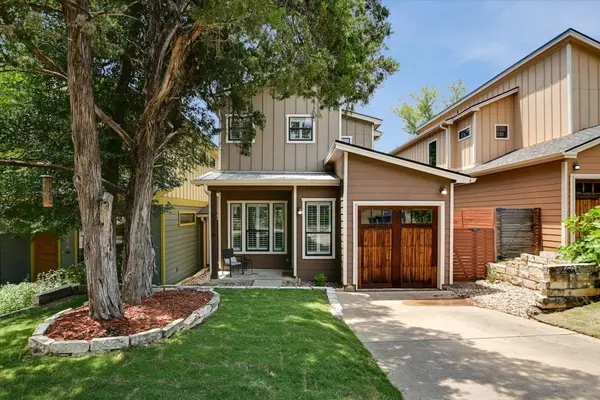 $499,900Active2 beds 3 baths1,691 sq. ft.
$499,900Active2 beds 3 baths1,691 sq. ft.4608 Windy Brook Dr, Austin, TX 78723
MLS# 4361188Listed by: DENNY HOLT REALTORS - New
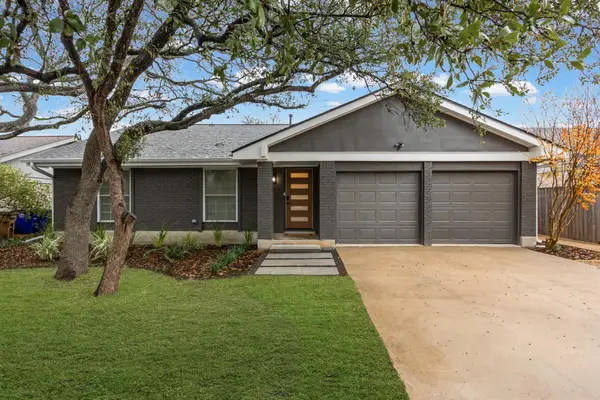 $825,000Active3 beds 2 baths1,565 sq. ft.
$825,000Active3 beds 2 baths1,565 sq. ft.4609 Cliffstone Cv, Austin, TX 78735
MLS# 5751582Listed by: KELLER WILLIAMS REALTY
