2209 S 1st St #402, Austin, TX 78704
Local realty services provided by:ERA EXPERTS
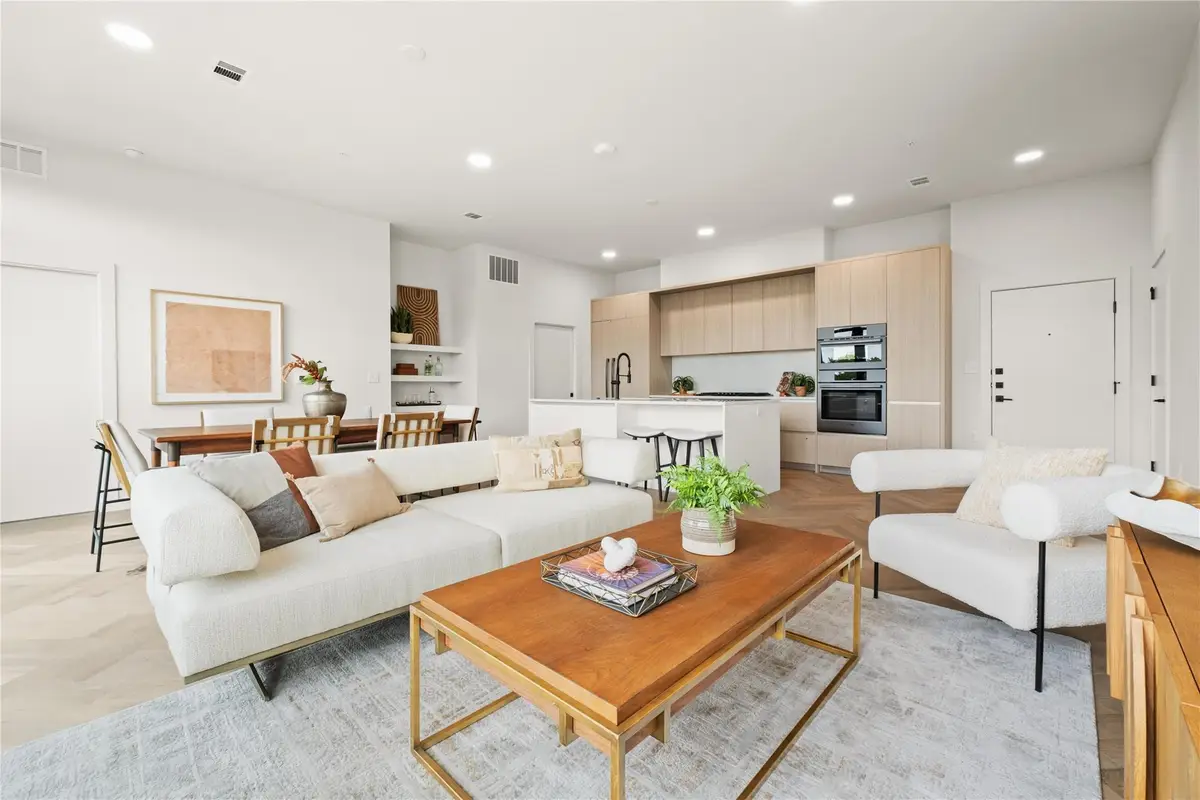
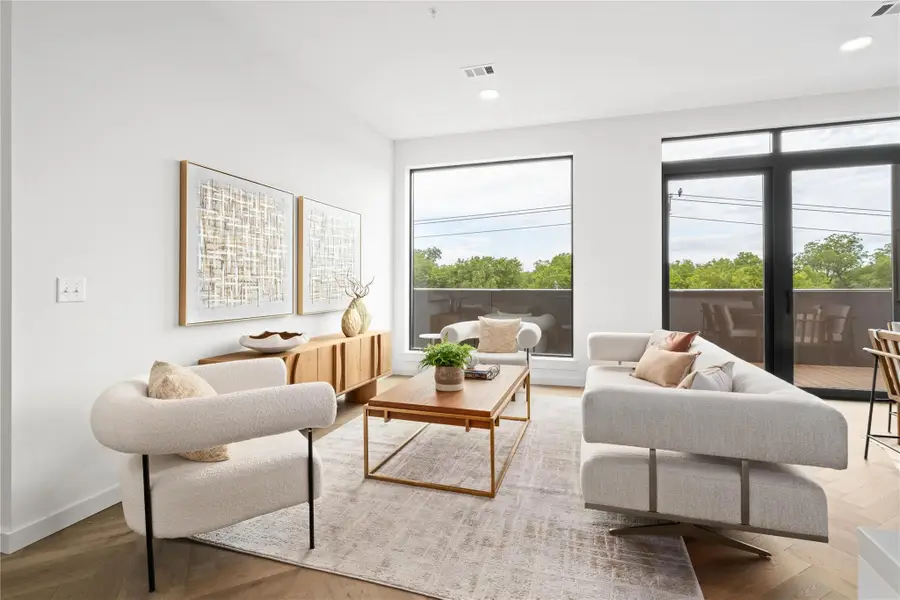
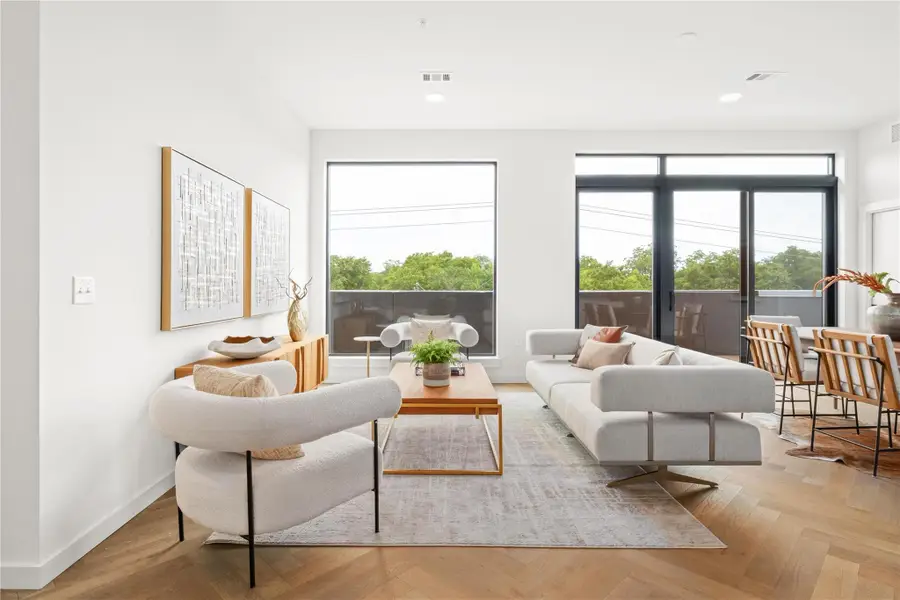
Listed by:sandra bennett
Office:compass re texas, llc.
MLS#:3817834
Source:ACTRIS
2209 S 1st St #402,Austin, TX 78704
$1,300,000
- 3 Beds
- 3 Baths
- 1,559 sq. ft.
- Condominium
- Active
Upcoming open houses
- Sat, Aug 2312:00 pm - 02:00 pm
- Sun, Aug 2401:00 pm - 03:00 pm
- Sun, Aug 3112:00 pm - 02:00 pm
Price summary
- Price:$1,300,000
- Price per sq. ft.:$833.87
- Monthly HOA dues:$654
About this home
Ask listing agent about off-market opportunities. 1, 2, 3 bedroom available units that are not on mls. Welcome to One Oak, an exclusive boutique condo community located in the heart of Austin’s sought-after Bouldin neighborhood in 78704. Just steps from the vibrant South First and South Congress corridors, this Canopy Penthouse Collection residence seamlessly blends elevated design with one of the city’s most walkable and desirable locations.
Inside, an open-concept layout is brought to life by floor-to-ceiling windows , stunning herringbone flooring and a perfected floorpan with three large bedrooms, each with their own appointed bathroom. The chef’s kitchen is a modern showpiece, featuring sleek Italkraft cabinetry, quartz countertops, and a premium Bosch appliance package—perfectly balancing function and style.
The primary suite is your personal sanctuary, offering a spa-like bath with a freestanding soaking tub, walk-in shower, full-wall tile, dual vanities, and backlit mirrors. The primary bedroom features a sliding door to a private section of your 300+ sq ft deck with stunning views of Downtown Austin, adding to the penthouse’s elevated lifestyle.
The private outdoor space an ideal space for relaxing or hosting under the Austin sky. Whether it’s lounging, dining, or creating your own outdoor retreat, this space offers unmatched versatility and charm with vibrant views of the Austin skyline coupled with a birdseye look at vibrant S 1st street.
Additional features include two dedicated garage parking spaces, plus access to resort-style amenities: a sparkling pool with BBQ grills and a fire pit, a state-of-the-art gym, yoga lawn, chic owner’s lounge, co-working spaces, and even cold storage for grocery deliveries.
One Oak delivers luxury, lifestyle, and location—right in the heart of Austin
Contact an agent
Home facts
- Year built:2025
- Listing Id #:3817834
- Updated:August 19, 2025 at 03:25 PM
Rooms and interior
- Bedrooms:3
- Total bathrooms:3
- Full bathrooms:3
- Living area:1,559 sq. ft.
Heating and cooling
- Cooling:Central
- Heating:Central
Structure and exterior
- Roof:Membrane
- Year built:2025
- Building area:1,559 sq. ft.
Schools
- High school:Travis
- Elementary school:Travis Hts
Utilities
- Water:Public
- Sewer:Public Sewer
Finances and disclosures
- Price:$1,300,000
- Price per sq. ft.:$833.87
- Tax amount:$2,461 (2024)
New listings near 2209 S 1st St #402
- Open Fri, 4 to 6pmNew
 $825,000Active3 beds 3 baths1,220 sq. ft.
$825,000Active3 beds 3 baths1,220 sq. ft.2206 Holly St #2, Austin, TX 78702
MLS# 7812719Listed by: COMPASS RE TEXAS, LLC - New
 $998,000Active3 beds 2 baths1,468 sq. ft.
$998,000Active3 beds 2 baths1,468 sq. ft.2612 W 12th St, Austin, TX 78703
MLS# 9403722Listed by: COMPASS RE TEXAS, LLC - New
 $2,575,000Active4 beds 5 baths4,661 sq. ft.
$2,575,000Active4 beds 5 baths4,661 sq. ft.604 N River Hills Rd, Austin, TX 78733
MLS# 8780283Listed by: COMPASS RE TEXAS, LLC - New
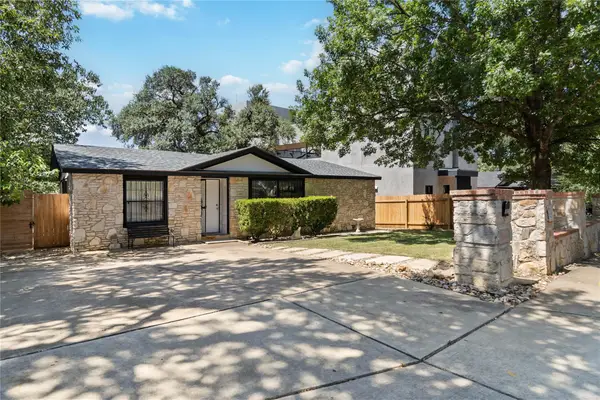 $770,000Active3 beds 2 baths1,164 sq. ft.
$770,000Active3 beds 2 baths1,164 sq. ft.1002 Walter St, Austin, TX 78702
MLS# 2805046Listed by: JBGOODWIN REALTORS LT - New
 $800,000Active4 beds 2 baths2,133 sq. ft.
$800,000Active4 beds 2 baths2,133 sq. ft.3802 Hillbrook Dr, Austin, TX 78731
MLS# 7032403Listed by: REALTY OF AMERICA, LLC - New
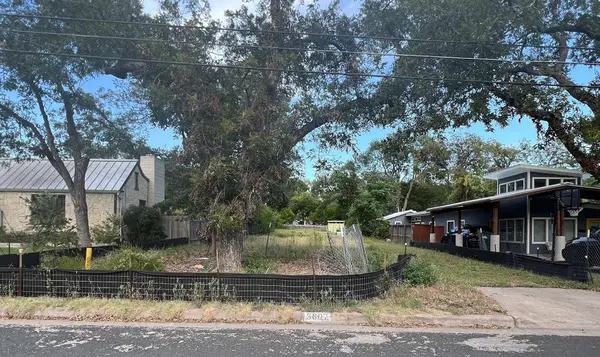 $875,000Active0 Acres
$875,000Active0 Acres5607 Woodview Ave, Austin, TX 78756
MLS# 3266756Listed by: JOHN PFLUGER REALTY,LLC - New
 $1,295,990Active4 beds 6 baths3,827 sq. ft.
$1,295,990Active4 beds 6 baths3,827 sq. ft.4409 Prevail Ln, Austin, TX 78731
MLS# 2106262Listed by: LEGACY AUSTIN REALTY - New
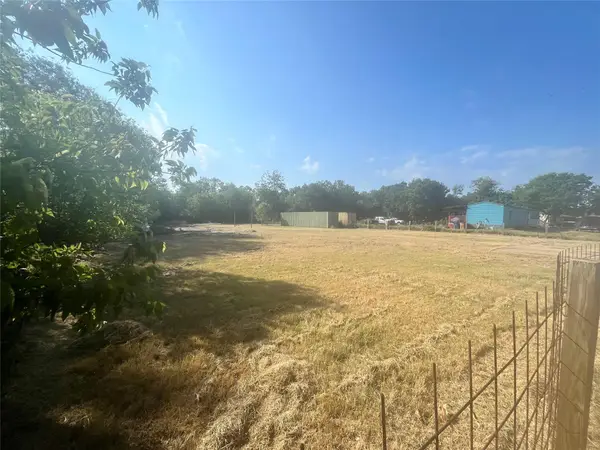 $365,000Active0 Acres
$365,000Active0 Acres4411 Norwood Ln, Austin, TX 78744
MLS# 6531830Listed by: BEACON POINTE REALTY - New
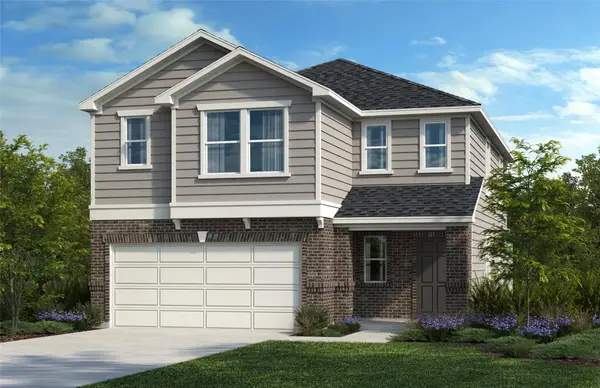 $441,004Active4 beds 3 baths2,527 sq. ft.
$441,004Active4 beds 3 baths2,527 sq. ft.12100 Cantabria Rd, Austin, TX 78748
MLS# 8105382Listed by: SATEX PROPERTIES, INC. - New
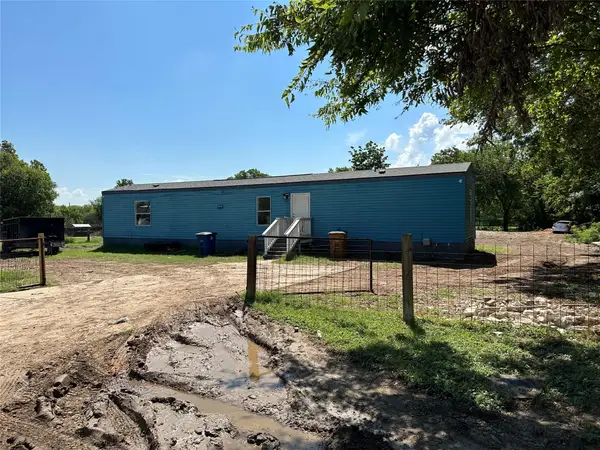 $375,000Active0 Acres
$375,000Active0 Acres4503 Norwood Ln, Austin, TX 78744
MLS# 4467475Listed by: BEACON POINTE REALTY
