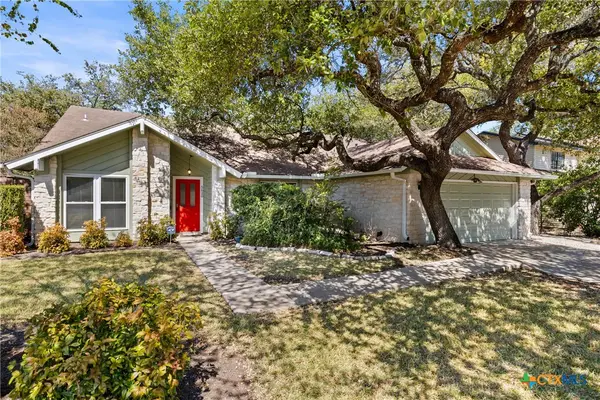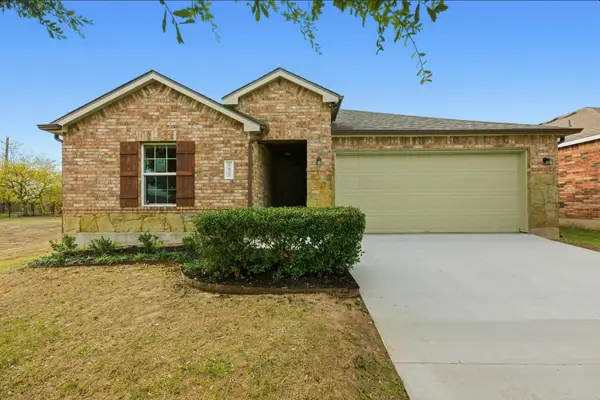2215 Post Rd #2029, Austin, TX 78704
Local realty services provided by:ERA Brokers Consolidated
Listed by: alex hernandez-bobrow, jeannette spinelli
Office: kw-austin portfolio real estate
MLS#:5508411
Source:ACTRIS
2215 Post Rd #2029,Austin, TX 78704
$265,000
- 1 Beds
- 1 Baths
- 610 sq. ft.
- Condominium
- Active
Price summary
- Price:$265,000
- Price per sq. ft.:$434.43
- Monthly HOA dues:$289
About this home
Enjoy one of the lowest HOA fees in the community—the special assessment has already been prepaid by the seller. Prime 78704 location—perfect for dog lovers. Set in a quiet, gated enclave, this light-filled one-bedroom lands you in the heart of South Congress (SoCo). High transit scores make car-free living easy; along with bike lanes, you can walk to SoCo’s destination dining, indie shops, and live music venues: C-boys, The Continental. You are across from
H-E-Bs new grocery flagship and near Crux climbing gym. The bus stop is outside gate where you can literally see downtown. Momentum is building all around: the 18.9-acre Statesman/305 South Congress waterfront district, Council-approved mixed-use at the Ego’s site, and Austin Light Rail Phase 1 with South Congress stops—amplifying convenience and long-term value. Inside the complex —a heritage-oak community—you’ll find rare green space, a pool, BBQ grills, EV chargers, Google Fiber, and more. HOA dues cover water, trash, roof, and landscaping. A standout perk: a quarter-acre private dog park owned by the community—a remarkably rare item in a city. At present any size dog is allowed (but check with HOA for any changes). Unit 2029 is bright with a generous balcony. The custom kitchen features a farmhouse sink, stainless steel counters, silver appliances, a new fridge (Dec ’24) and farm beam shelving. Extras include a solid wood Dutch door, a glass front door insert and added dimmable lighting along living room wall. Assigned parking + guest spots next to unit. This isn’t just a condo, it’s a lifestyle. Come see why owners stay.
Contact an agent
Home facts
- Year built:1981
- Listing ID #:5508411
- Updated:January 08, 2026 at 04:30 PM
Rooms and interior
- Bedrooms:1
- Total bathrooms:1
- Full bathrooms:1
- Living area:610 sq. ft.
Heating and cooling
- Cooling:Central, Electric
- Heating:Central, Electric
Structure and exterior
- Roof:Composition
- Year built:1981
- Building area:610 sq. ft.
Schools
- High school:Travis
- Elementary school:Travis Hts
Utilities
- Water:Public
- Sewer:Public Sewer
Finances and disclosures
- Price:$265,000
- Price per sq. ft.:$434.43
New listings near 2215 Post Rd #2029
- New
 $618,000Active3 beds 2 baths1,869 sq. ft.
$618,000Active3 beds 2 baths1,869 sq. ft.5620 Abilene Trail, Austin, TX 78749
MLS# 601310Listed by: THE DAMRON GROUP REALTORS - New
 $399,000Active1 beds 2 baths1,040 sq. ft.
$399,000Active1 beds 2 baths1,040 sq. ft.3600 S Lamar Blvd #110, Austin, TX 78704
MLS# 3867803Listed by: KELLER WILLIAMS - LAKE TRAVIS - New
 $240,999Active3 beds 2 baths1,343 sq. ft.
$240,999Active3 beds 2 baths1,343 sq. ft.5628 SE Sunday Silence Dr, Del Valle, TX 78617
MLS# 6430676Listed by: LA CASA REALTY GROUP - New
 $4,650,000Active3 beds 4 baths2,713 sq. ft.
$4,650,000Active3 beds 4 baths2,713 sq. ft.1211 W Riverside Dr W #6B, Austin, TX 78704
MLS# 4156776Listed by: LPT REALTY, LLC - New
 $715,000Active3 beds 2 baths1,550 sq. ft.
$715,000Active3 beds 2 baths1,550 sq. ft.8414 Briarwood Ln, Austin, TX 78757
MLS# 5689553Listed by: COMPASS RE TEXAS, LLC - New
 $550,000Active4 beds 3 baths2,147 sq. ft.
$550,000Active4 beds 3 baths2,147 sq. ft.11605 Silmarillion Trl, Austin, TX 78739
MLS# 8196780Listed by: COMPASS RE TEXAS, LLC - New
 $319,900Active3 beds 2 baths1,670 sq. ft.
$319,900Active3 beds 2 baths1,670 sq. ft.6605 Adair Dr, Austin, TX 78754
MLS# 3384772Listed by: KELLER WILLIAMS REALTY - New
 $314,900Active2 beds 3 baths1,461 sq. ft.
$314,900Active2 beds 3 baths1,461 sq. ft.14815 Avery Ranch Blvd #403/4B, Austin, TX 78717
MLS# 2605359Listed by: KELLER WILLIAMS REALTY - New
 $1,100,000Active2 beds 2 baths1,600 sq. ft.
$1,100,000Active2 beds 2 baths1,600 sq. ft.210 Lee Barton Dr #401, Austin, TX 78704
MLS# 6658409Listed by: VAN HEUVEN PROPERTIES - Open Sat, 2 to 4pmNew
 $349,900Active2 beds 1 baths720 sq. ft.
$349,900Active2 beds 1 baths720 sq. ft.1616 Webberville Rd #A, Austin, TX 78721
MLS# 7505069Listed by: ALL CITY REAL ESTATE LTD. CO
