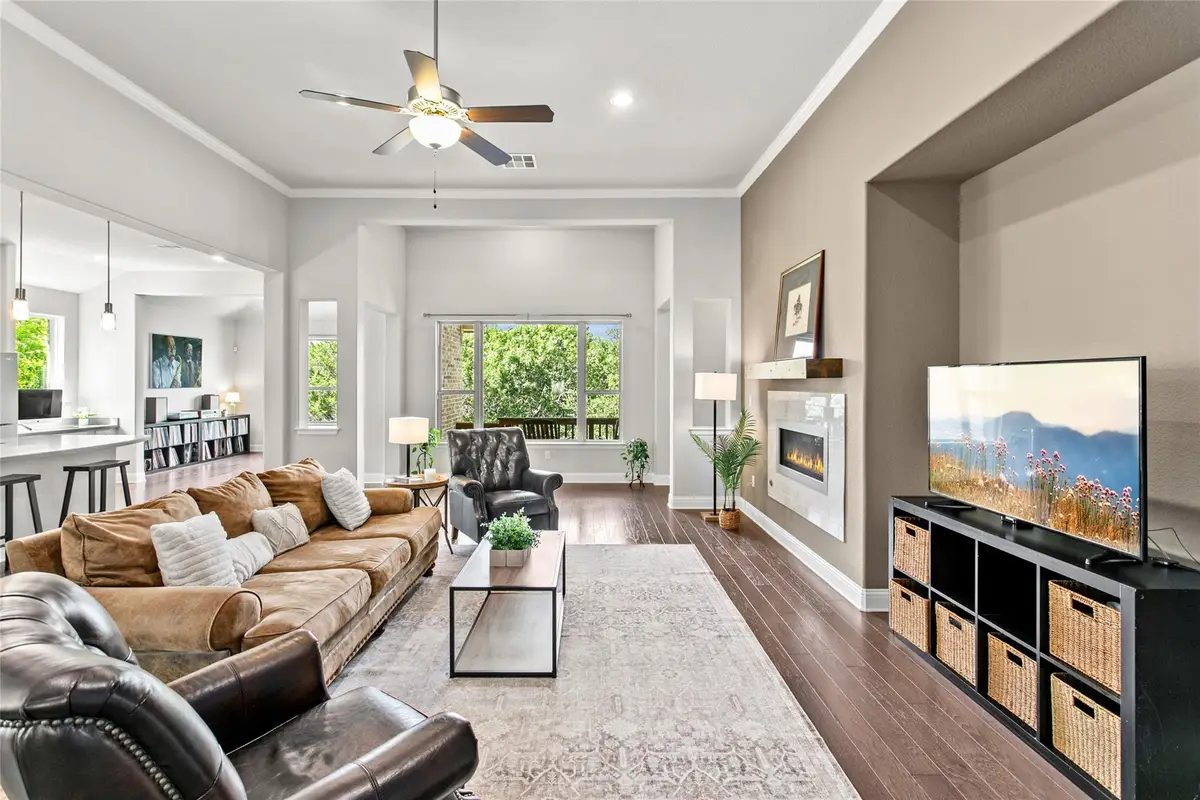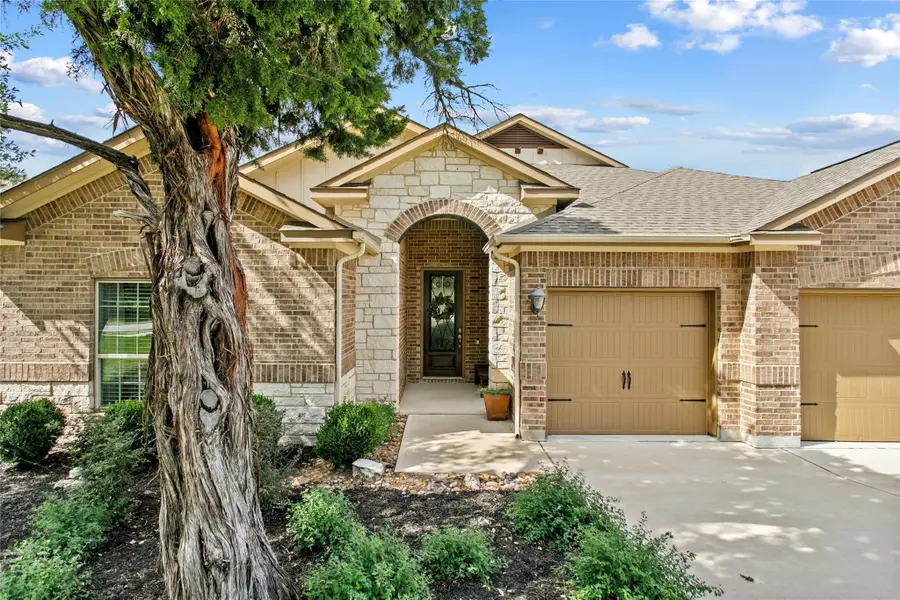226 Brentwood Dr, Austin, TX 78737
Local realty services provided by:ERA EXPERTS



Listed by:jennifer gomez
Office:magnolia realty austin hill co
MLS#:6969562
Source:ACTRIS
226 Brentwood Dr,Austin, TX 78737
$650,000
- 4 Beds
- 3 Baths
- 3,143 sq. ft.
- Single family
- Active
Price summary
- Price:$650,000
- Price per sq. ft.:$206.81
- Monthly HOA dues:$48
About this home
Motivated sellers—bring us an offer! This single-story home offers a functional, easy-to-live-in layout with thoughtful updates throughout. The open kitchen includes white cabinetry, a center island with breakfast bar, and built-in desk area—all open to the main living room with fireplace. A bonus room off the kitchen provides space for a playroom, media area, or second living room. A separate flex space gives you options for a home office, gym, or 5th bedroom. The spacious laundry room includes a built-in mud area for everyday convenience.
Situated on an elevated lot backing to a greenbelt, this home offers privacy and a connection to nature. Enjoy the covered patio and extended deck—ideal for relaxing or entertaining. Wood flooring, recent interior paint, and a neutral color scheme create a warm and welcoming feel. Several windows bring in natural light and offer peaceful views of the green space behind the home.
Located in the Belterra neighborhood within the Dripping Springs ISD this location offers community amenities like a recreation center, miles of walking trails, community pool, splash pad, parks and open spaces. Located just minutes away from shopping, dinning, entertainment and H-E-B grocery store. Schedule your private tour today!
Contact an agent
Home facts
- Year built:2017
- Listing Id #:6969562
- Updated:August 21, 2025 at 03:17 PM
Rooms and interior
- Bedrooms:4
- Total bathrooms:3
- Full bathrooms:3
- Living area:3,143 sq. ft.
Heating and cooling
- Cooling:Central, Electric
- Heating:Central, Electric
Structure and exterior
- Roof:Composition
- Year built:2017
- Building area:3,143 sq. ft.
Schools
- High school:Dripping Springs
- Elementary school:Rooster Springs
Utilities
- Water:MUD
Finances and disclosures
- Price:$650,000
- Price per sq. ft.:$206.81
- Tax amount:$15,676 (2024)
New listings near 226 Brentwood Dr
- New
 $1,295,000Active5 beds 3 baths2,886 sq. ft.
$1,295,000Active5 beds 3 baths2,886 sq. ft.8707 White Cliff Dr, Austin, TX 78759
MLS# 5015346Listed by: KELLER WILLIAMS REALTY - Open Sat, 1 to 4pmNew
 $430,000Active3 beds 2 baths1,416 sq. ft.
$430,000Active3 beds 2 baths1,416 sq. ft.4300 Mauai Cv, Austin, TX 78749
MLS# 5173632Listed by: JBGOODWIN REALTORS WL - Open Sat, 1 to 3pmNew
 $565,000Active3 beds 2 baths1,371 sq. ft.
$565,000Active3 beds 2 baths1,371 sq. ft.6201 Waycross Dr, Austin, TX 78745
MLS# 1158299Listed by: VIA REALTY GROUP LLC - New
 $599,000Active3 beds 2 baths1,772 sq. ft.
$599,000Active3 beds 2 baths1,772 sq. ft.1427 Gorham St, Austin, TX 78758
MLS# 3831328Listed by: KELLER WILLIAMS REALTY - New
 $299,000Active4 beds 2 baths1,528 sq. ft.
$299,000Active4 beds 2 baths1,528 sq. ft.14500 Deaf Smith Blvd, Austin, TX 78725
MLS# 3982431Listed by: EXP REALTY, LLC - Open Sat, 11am to 2pmNew
 $890,000Active3 beds 2 baths1,772 sq. ft.
$890,000Active3 beds 2 baths1,772 sq. ft.2009 Lazy Brk, Austin, TX 78723
MLS# 5434173Listed by: REAL HAVEN REALTY LLC - Open Sat, 11am to 3pmNew
 $549,000Active3 beds 2 baths1,458 sq. ft.
$549,000Active3 beds 2 baths1,458 sq. ft.7400 Broken Arrow Ln, Austin, TX 78745
MLS# 5979462Listed by: KELLER WILLIAMS REALTY - New
 $698,000Active4 beds 3 baths2,483 sq. ft.
$698,000Active4 beds 3 baths2,483 sq. ft.9709 Braes Valley Street, Austin, TX 78729
MLS# 89982780Listed by: LPT REALTY, LLC - New
 $750,000Active4 beds 3 baths3,032 sq. ft.
$750,000Active4 beds 3 baths3,032 sq. ft.433 Stoney Point Rd, Austin, TX 78737
MLS# 4478821Listed by: EXP REALTY, LLC - Open Sat, 2 to 5pmNew
 $1,295,000Active5 beds 2 baths2,450 sq. ft.
$1,295,000Active5 beds 2 baths2,450 sq. ft.2401 Homedale Cir, Austin, TX 78704
MLS# 5397329Listed by: COMPASS RE TEXAS, LLC
