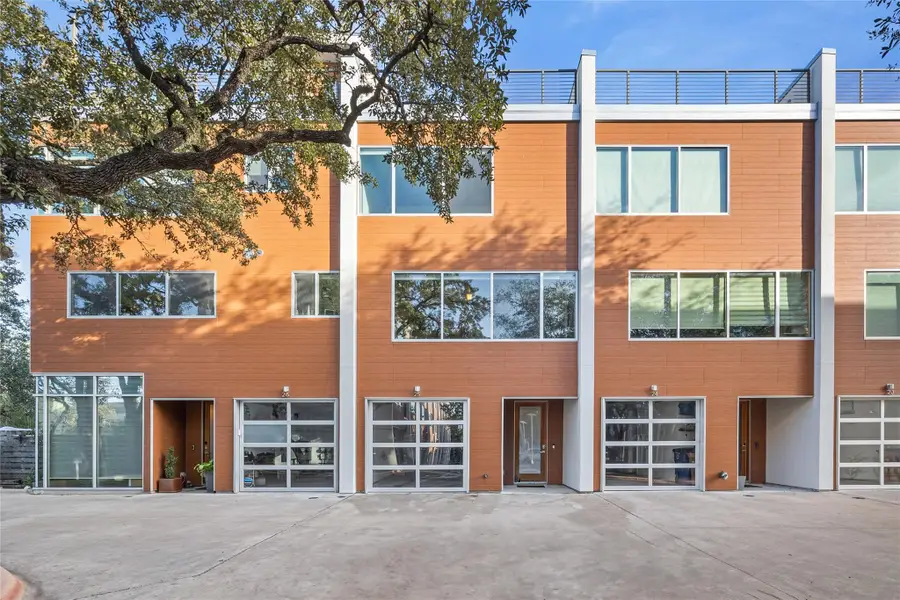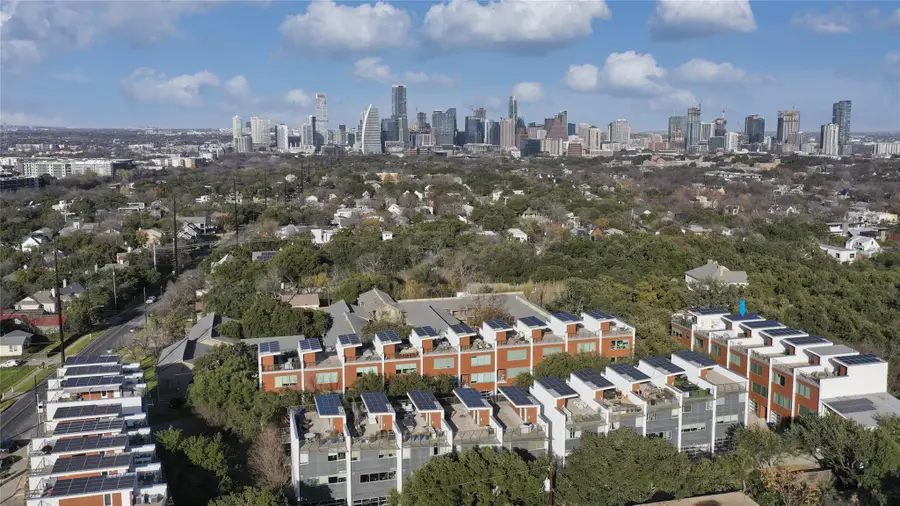2301 S 5th St #25, Austin, TX 78704
Local realty services provided by:ERA EXPERTS



Listed by:andrew vallejo
Office:redfin corporation
MLS#:8200180
Source:ACTRIS
2301 S 5th St #25,Austin, TX 78704
$775,000
- 3 Beds
- 4 Baths
- 1,711 sq. ft.
- Condominium
- Active
Price summary
- Price:$775,000
- Price per sq. ft.:$452.95
- Monthly HOA dues:$680
About this home
Modern luxury meets pastoral charm in this 4-story condo just blocks from SoCo and minutes from downtown, nestled within a 5-star green rated, LEED Gold certified community. Surrounded by lush landscaping and featuring energy-efficient upgrades—including rooftop solar panels and two new HVAC systems (2024 + 2025)—this home blends sustainability with style. Enjoy panoramic rooftop city views and the verdant beauty of Mattie’s green pastures. The open-concept layout includes 3 bedrooms, 3.5 baths, polished concrete floors, soaring ceilings, a sleek wet bar, custom wall coverings, and expansive windows that bathe the space in natural light. The third floor features two spacious bedrooms, while the ground-floor suite with private patio is perfect for guests or a home office. The rooftop deck is ideal for entertaining or relaxing above it all. Located in a recently upgraded building with new exterior enhancements and ongoing landscaping projects, this vibrant community also offers a pool, hot tub, outdoor grill, and shared garden. With a Walk Score of 85, you’re just minutes from South Congress, South Lamar, and some of Austin’s best dining, shopping, and live music. A rare opportunity to enjoy modern living with nature views in the heart of 78704.
Contact an agent
Home facts
- Year built:2013
- Listing Id #:8200180
- Updated:August 21, 2025 at 02:57 PM
Rooms and interior
- Bedrooms:3
- Total bathrooms:4
- Full bathrooms:3
- Half bathrooms:1
- Living area:1,711 sq. ft.
Heating and cooling
- Cooling:Central
- Heating:Central
Structure and exterior
- Roof:Flat Tile
- Year built:2013
- Building area:1,711 sq. ft.
Schools
- High school:Travis
- Elementary school:Becker
Utilities
- Water:Public
- Sewer:Public Sewer
Finances and disclosures
- Price:$775,000
- Price per sq. ft.:$452.95
- Tax amount:$15,051 (2023)
New listings near 2301 S 5th St #25
- New
 $1,295,000Active5 beds 3 baths2,886 sq. ft.
$1,295,000Active5 beds 3 baths2,886 sq. ft.8707 White Cliff Dr, Austin, TX 78759
MLS# 5015346Listed by: KELLER WILLIAMS REALTY - Open Sat, 1 to 4pmNew
 $430,000Active3 beds 2 baths1,416 sq. ft.
$430,000Active3 beds 2 baths1,416 sq. ft.4300 Mauai Cv, Austin, TX 78749
MLS# 5173632Listed by: JBGOODWIN REALTORS WL - Open Sat, 1 to 3pmNew
 $565,000Active3 beds 2 baths1,371 sq. ft.
$565,000Active3 beds 2 baths1,371 sq. ft.6201 Waycross Dr, Austin, TX 78745
MLS# 1158299Listed by: VIA REALTY GROUP LLC - New
 $599,000Active3 beds 2 baths1,772 sq. ft.
$599,000Active3 beds 2 baths1,772 sq. ft.1427 Gorham St, Austin, TX 78758
MLS# 3831328Listed by: KELLER WILLIAMS REALTY - New
 $299,000Active4 beds 2 baths1,528 sq. ft.
$299,000Active4 beds 2 baths1,528 sq. ft.14500 Deaf Smith Blvd, Austin, TX 78725
MLS# 3982431Listed by: EXP REALTY, LLC - Open Sat, 11am to 2pmNew
 $890,000Active3 beds 2 baths1,772 sq. ft.
$890,000Active3 beds 2 baths1,772 sq. ft.2009 Lazy Brk, Austin, TX 78723
MLS# 5434173Listed by: REAL HAVEN REALTY LLC - Open Sat, 11am to 3pmNew
 $549,000Active3 beds 2 baths1,458 sq. ft.
$549,000Active3 beds 2 baths1,458 sq. ft.7400 Broken Arrow Ln, Austin, TX 78745
MLS# 5979462Listed by: KELLER WILLIAMS REALTY - New
 $698,000Active4 beds 3 baths2,483 sq. ft.
$698,000Active4 beds 3 baths2,483 sq. ft.9709 Braes Valley Street, Austin, TX 78729
MLS# 89982780Listed by: LPT REALTY, LLC - New
 $750,000Active4 beds 3 baths3,032 sq. ft.
$750,000Active4 beds 3 baths3,032 sq. ft.433 Stoney Point Rd, Austin, TX 78737
MLS# 4478821Listed by: EXP REALTY, LLC - Open Sat, 2 to 5pmNew
 $1,295,000Active5 beds 2 baths2,450 sq. ft.
$1,295,000Active5 beds 2 baths2,450 sq. ft.2401 Homedale Cir, Austin, TX 78704
MLS# 5397329Listed by: COMPASS RE TEXAS, LLC
