Local realty services provided by:ERA Experts
Listed by: dana ambs
Office: exp realty, llc.
MLS#:9922000
Source:ACTRIS
2301 S 5th St #31,Austin, TX 78704
$895,000
- 3 Beds
- 4 Baths
- 1,776 sq. ft.
- Condominium
- Active
Price summary
- Price:$895,000
- Price per sq. ft.:$503.94
- Monthly HOA dues:$600
About this home
Check out 3DTour! This five-star green-rated residence at the South5th showcases an unparalleled level of design and construction at this price point. As a true steel and concrete building, it features commercial-grade window glazing, solar panels, Level 4 drywall throughout, high-efficiency systems, and recent low-maintenance exterior upgrades. The crown jewel of this home is its private rooftop terrace, elevated and spanning over 500 square feet, with sweeping views of the downtown Austin skyline. Whether for outdoor gatherings or quiet relaxation, the space offers a conditioned wet bar and additional storage. Inside, expansive glass windows create a bright, airy atmosphere that floods the home with natural light on all levels. The interior has been freshly painted, further enhancing its clean, modern aesthetic. From the one-car garage and additional covered carport, enter the first floor, where you’re greeted by a flexible room with direct access to a private outdoor yard space. This level also includes an ensuite bathroom, allowing it to function perfectly as guest space or a private home office. On the second floor, the open-concept living and dining areas flow seamlessly, with a covered balcony extending the space outdoors. The kitchen features Bosch appliances, quartz countertops, and island with gas cooktop, blending both functionality and style. A custom industrial steel staircase adds a striking design element to the home. The third floor is dedicated to the primary suite, bathed in natural light and featuring a walk-in closet and a spa-inspired bathroom with a garden tub and separate shower. A guest bedroom with two closets, guest bathroom, and a laundry area complete this level. Ascend to the 4th level for panoramic downtown views from the impressive rooftop terrace. The South5th Condo community offers resort-style amenities, including a large pool, spa and BBQ grill. Located in Bouldin Creek at the heart of the coveted, walkable 78704 zip code!
Contact an agent
Home facts
- Year built:2013
- Listing ID #:9922000
- Updated:January 30, 2026 at 11:58 AM
Rooms and interior
- Bedrooms:3
- Total bathrooms:4
- Full bathrooms:3
- Half bathrooms:1
- Living area:1,776 sq. ft.
Heating and cooling
- Cooling:Central, Electric
- Heating:Central, Electric
Structure and exterior
- Roof:Flat Tile
- Year built:2013
- Building area:1,776 sq. ft.
Schools
- High school:Travis
- Elementary school:Becker
Utilities
- Water:Public
- Sewer:Public Sewer
Finances and disclosures
- Price:$895,000
- Price per sq. ft.:$503.94
New listings near 2301 S 5th St #31
- Open Sun, 2 to 4pmNew
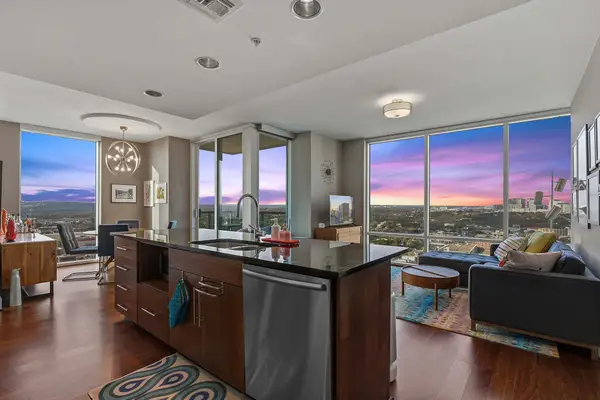 $759,000Active2 beds 2 baths983 sq. ft.
$759,000Active2 beds 2 baths983 sq. ft.300 Bowie St #2805, Austin, TX 78703
MLS# 4420059Listed by: COMPASS RE TEXAS, LLC - New
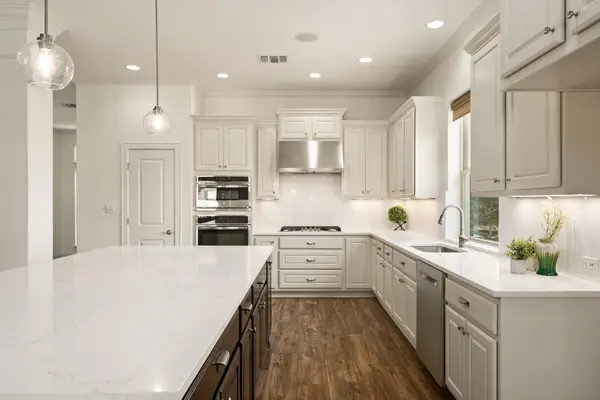 $849,000Active5 beds 4 baths3,380 sq. ft.
$849,000Active5 beds 4 baths3,380 sq. ft.5701 Cherokee Draw Rd, Austin, TX 78738
MLS# 7103170Listed by: COMPASS RE TEXAS, LLC - New
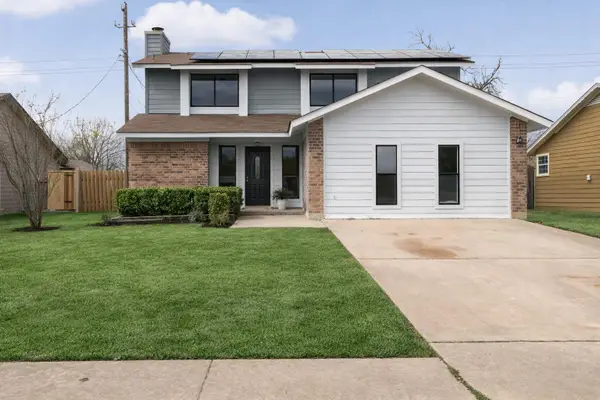 $515,000Active3 beds 3 baths2,070 sq. ft.
$515,000Active3 beds 3 baths2,070 sq. ft.13004 Esplanade St, Austin, TX 78727
MLS# 1739694Listed by: CHRISTIE'S INT'L REAL ESTATE - New
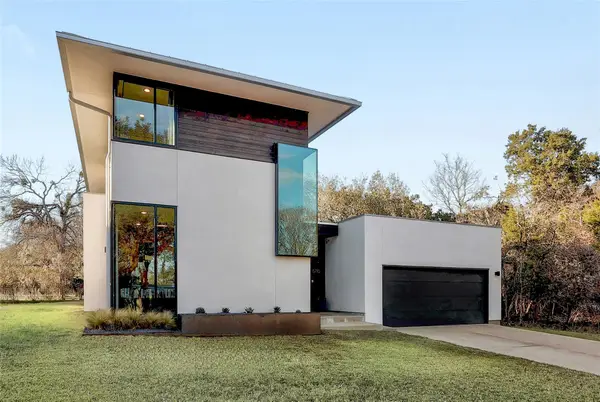 $799,000Active3 beds 3 baths2,127 sq. ft.
$799,000Active3 beds 3 baths2,127 sq. ft.5710 Longhorn Lndg, Austin, TX 78734
MLS# 3151787Listed by: LEGACY AUSTIN REALTY - New
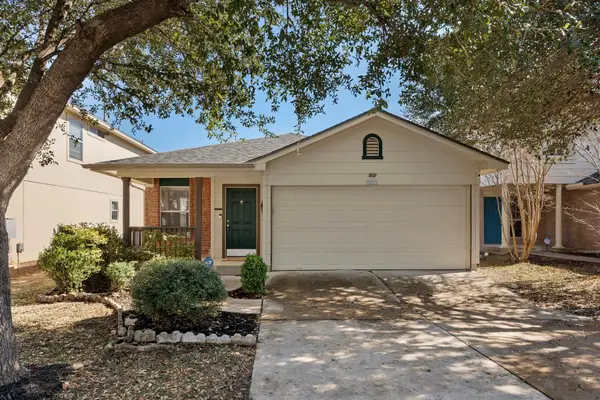 $399,000Active3 beds 2 baths1,506 sq. ft.
$399,000Active3 beds 2 baths1,506 sq. ft.5321 Krueger Ln S, Austin, TX 78723
MLS# 6985314Listed by: PACESETTER PROPERTIES - New
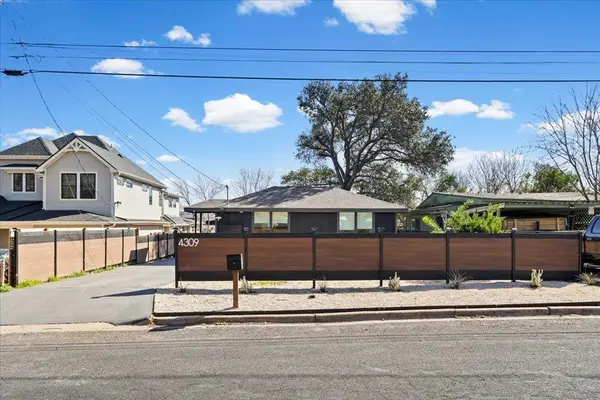 $379,900Active2 beds 2 baths1,168 sq. ft.
$379,900Active2 beds 2 baths1,168 sq. ft.4309 Hank Ave #Building 1, Austin, TX 78745
MLS# 8841556Listed by: JAMES R. HAECKER - New
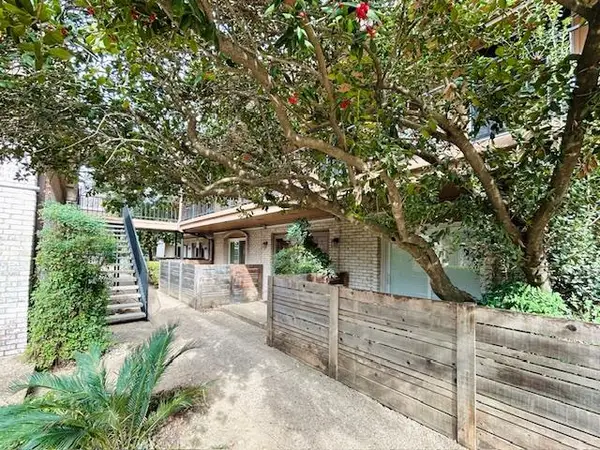 $150,000Active1 beds 1 baths598 sq. ft.
$150,000Active1 beds 1 baths598 sq. ft.7801 Shoal Creek Blvd #246, Austin, TX 78757
MLS# 7472966Listed by: EXP REALTY, LLC - New
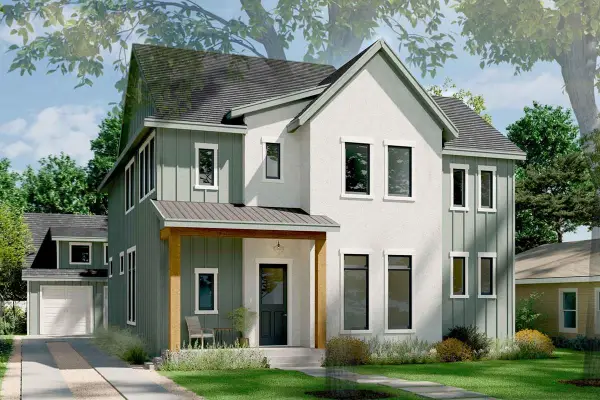 $1,599,990Active4 beds 4 baths3,139 sq. ft.
$1,599,990Active4 beds 4 baths3,139 sq. ft.1806 Princeton Ave, Austin, TX 78757
MLS# 8447976Listed by: DAVID WEEKLEY HOMES - Open Sat, 1 to 4pmNew
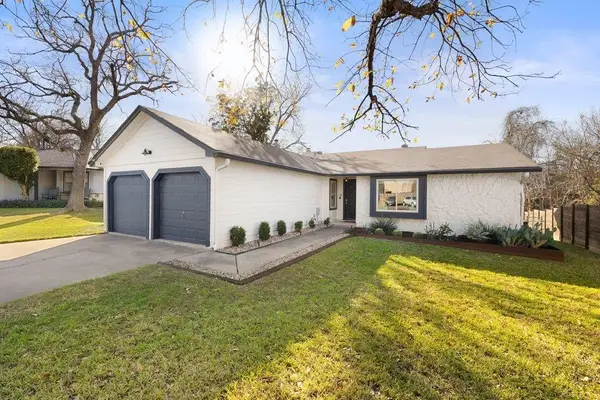 $550,000Active3 beds 2 baths1,510 sq. ft.
$550,000Active3 beds 2 baths1,510 sq. ft.8406 Hornet Dr, Austin, TX 78749
MLS# 5158589Listed by: MODUS REAL ESTATE - Open Sat, 11am to 3pmNew
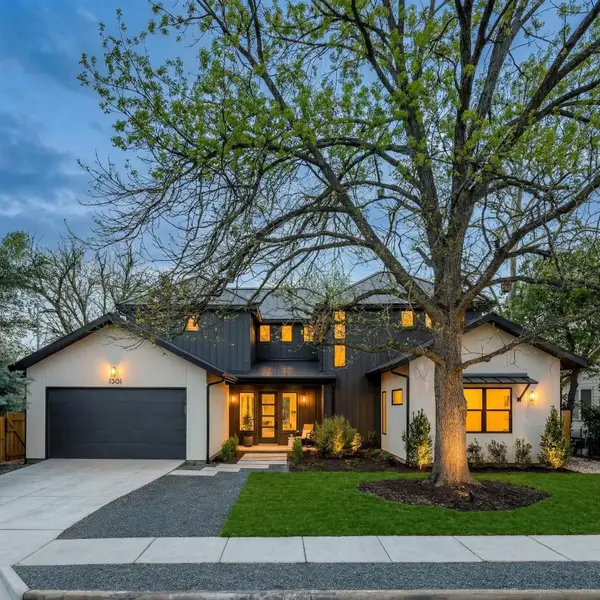 $2,249,990Active5 beds 3 baths3,399 sq. ft.
$2,249,990Active5 beds 3 baths3,399 sq. ft.1301 Ruth Ave, Austin, TX 78757
MLS# 7833161Listed by: TEXAS CROSSWAY REALTY , LLC

