Local realty services provided by:ERA Experts
Listed by: robert lemon
Office: den property group
MLS#:2738661
Source:ACTRIS
2301 S 5th St #6,Austin, TX 78704
$955,000
- 3 Beds
- 4 Baths
- 2,060 sq. ft.
- Condominium
- Active
Upcoming open houses
- Sun, Feb 0112:00 pm - 02:00 pm
Price summary
- Price:$955,000
- Price per sq. ft.:$463.59
- Monthly HOA dues:$680
About this home
Set within the Live Oak grove once part of Mattie’s historic estate, this street-facing residence at The South 5th captures the spirit of 78704—urban yet serene, private yet connected. Crafted from solid concrete and floor-to-ceiling glass, the home balances industrial design with natural surroundings.
The kitchen, designed specifically for this residence by Herb Schoening, a former Austin interior designer, features custom walnut veneer cabinetry extending to the ceiling with vertically matched grain, honed Calacatta Gold marble countertops, a white marble mosaic backsplash from Artistic Tile, integrated Miele appliances, and brushed stainless steel hardware. The result is a refined and ergonomic workspace that blends craftsmanship with comfort.
The flexible lower level serves perfectly as a dedicated office, gym, or creative studio—ideal for professionals who live and work from home. Upstairs, the main living area is filled with natural light and leafy privacy, while the guest suite offers its own quiet retreat. The primary bedroom includes a west-facing balcony overlooking the street, offering an urban perspective and a comfortable place to unwind at day’s end.
Built with thick, well-insulated walls between units, the residence provides a rare sense of quiet and privacy within a townhouse setting. Each home also includes solar panels, contributing to energy efficiency and reduced utility costs. A fenced yard shaded by a grand oak adds a private outdoor retreat, complete with dog doors from the balconies for effortless access.
Just steps from Mattie’s on the Green, where the estate’s legacy continues with two bars and indoor-outdoor dining beneath the same ancient oaks, and only a few blocks from the new large H-E-B on South Congress, this South 5th home offers modern design, turnkey comfort, and a timeless connection to Austin’s past and present—close to Thai Fresh, LeNoir, Swedish Hill, and Once Over Coffee Bar.
Contact an agent
Home facts
- Year built:2009
- Listing ID #:2738661
- Updated:February 01, 2026 at 08:45 PM
Rooms and interior
- Bedrooms:3
- Total bathrooms:4
- Full bathrooms:3
- Half bathrooms:1
- Living area:2,060 sq. ft.
Heating and cooling
- Cooling:Central
- Heating:Central, Natural Gas
Structure and exterior
- Roof:Concrete, Membrane
- Year built:2009
- Building area:2,060 sq. ft.
Schools
- High school:Travis
- Elementary school:Becker
Utilities
- Water:Public
- Sewer:Public Sewer
Finances and disclosures
- Price:$955,000
- Price per sq. ft.:$463.59
- Tax amount:$11,877 (2021)
New listings near 2301 S 5th St #6
- New
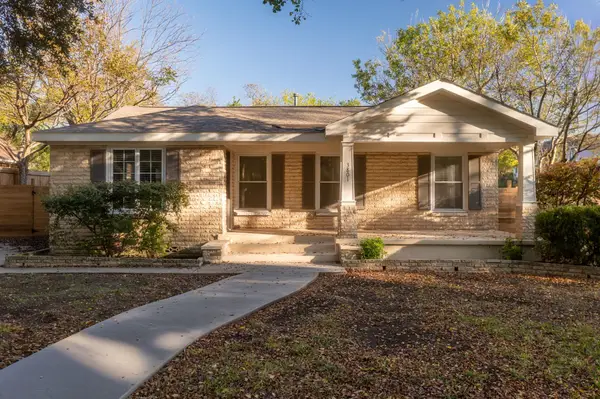 $999,000Active5 beds 4 baths2,871 sq. ft.
$999,000Active5 beds 4 baths2,871 sq. ft.3801 Avenue H, Austin, TX 78751
MLS# 1619183Listed by: COMPASS RE TEXAS, LLC - New
 $735,000Active5 beds 4 baths2,942 sq. ft.
$735,000Active5 beds 4 baths2,942 sq. ft.7813 Barbary Ct, Austin, TX 78744
MLS# 1959986Listed by: COMPASS RE TEXAS, LLC - New
 $549,000Active3 beds 2 baths1,856 sq. ft.
$549,000Active3 beds 2 baths1,856 sq. ft.5519 Hi Line Rd, Austin, TX 78734
MLS# 2268807Listed by: RE/MAX ASCENSION - New
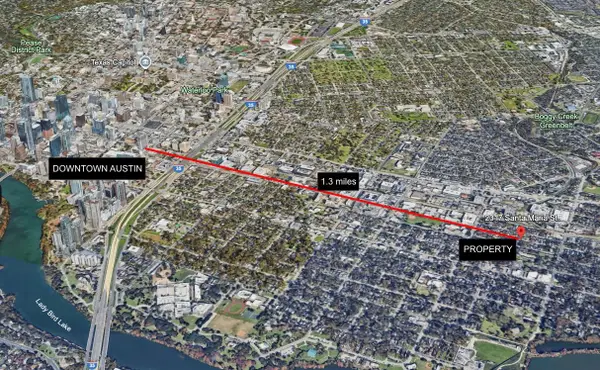 $314,990Active2 beds 1 baths1,182 sq. ft.
$314,990Active2 beds 1 baths1,182 sq. ft.2317 Santa Maria St, Austin, TX 78702
MLS# 7180673Listed by: ROSE & ASSOCIATES PROPERTIES - Open Sun, 2 to 4pmNew
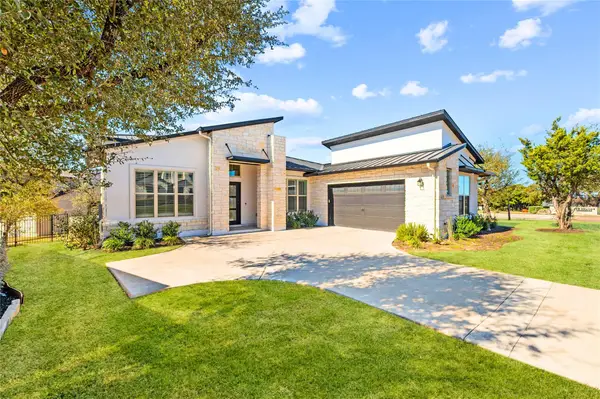 $899,000Active4 beds 4 baths3,000 sq. ft.
$899,000Active4 beds 4 baths3,000 sq. ft.802 Serene Estates Dr, Austin, TX 78738
MLS# 8312523Listed by: CENTURY 21 INTEGRA - New
 $314,990Active0 Acres
$314,990Active0 Acres2317 Santa Maria St, Austin, TX 78702
MLS# 9368545Listed by: ROSE & ASSOCIATES PROPERTIES - Open Sun, 3 to 5pmNew
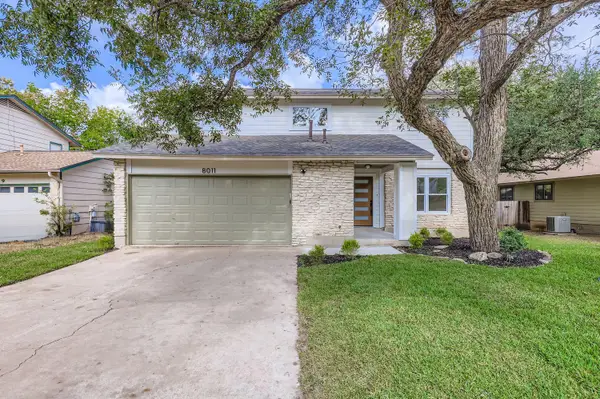 $599,000Active3 beds 3 baths1,848 sq. ft.
$599,000Active3 beds 3 baths1,848 sq. ft.8011 Scotland Yard, Austin, TX 78759
MLS# 9895356Listed by: KEEPING IT REALTY - New
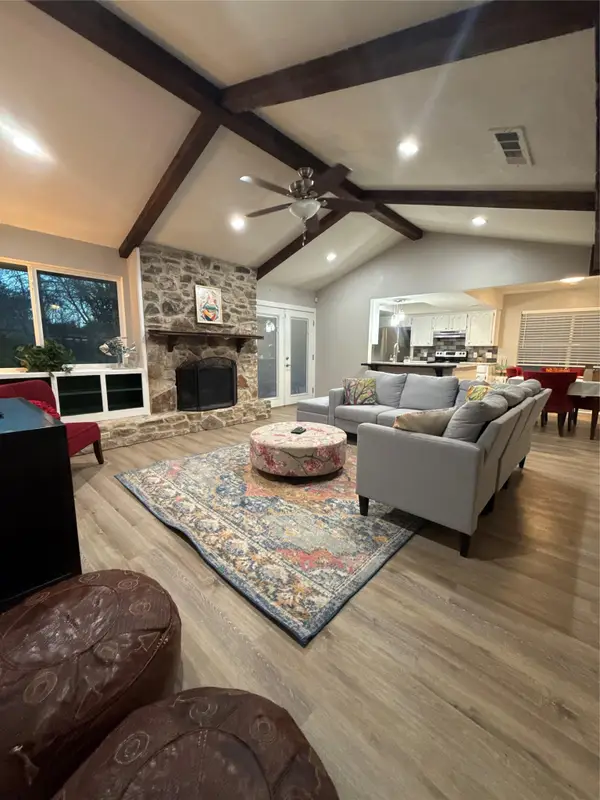 $529,000Active4 beds 2 baths1,504 sq. ft.
$529,000Active4 beds 2 baths1,504 sq. ft.9511 Meadowheath Dr, Austin, TX 78729
MLS# 7319062Listed by: JBG COMMERCIAL - Open Sun, 1 to 3pmNew
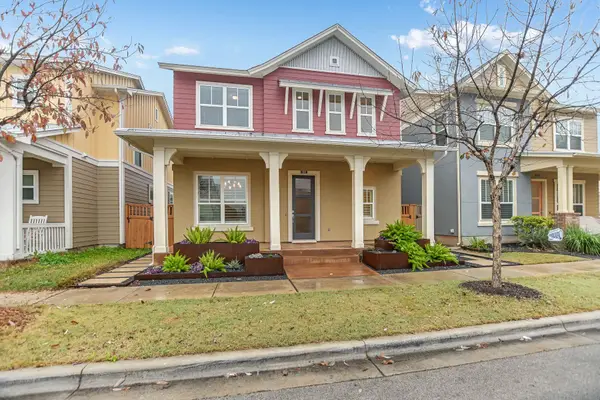 $1,075,000Active3 beds 3 baths2,376 sq. ft.
$1,075,000Active3 beds 3 baths2,376 sq. ft.2405 Moreno St, Austin, TX 78723
MLS# 5251445Listed by: KUPER SOTHEBY'S INT'L REALTY - New
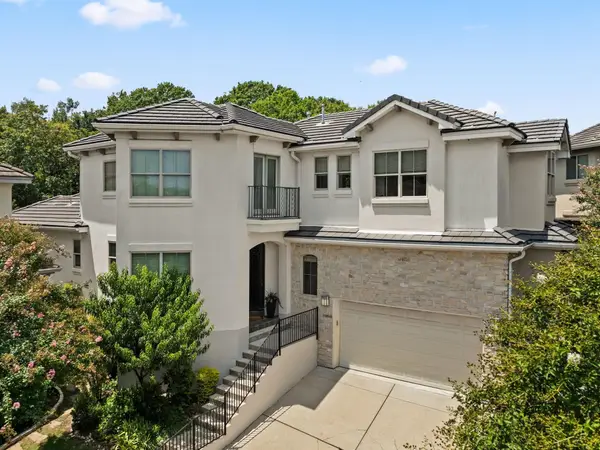 $1,045,000Active4 beds 3 baths2,728 sq. ft.
$1,045,000Active4 beds 3 baths2,728 sq. ft.2800 Waymaker Way #40, Austin, TX 78746
MLS# 8367167Listed by: GOTTESMAN RESIDENTIAL R.E.

