2301 S 5th St, Austin, TX 78704
Local realty services provided by:ERA Experts
Listed by: tracey lazorik, tricia bragg
Office: compass re texas, llc.
MLS#:6202973
Source:ACTRIS
Price summary
- Price:$1,090,000
- Price per sq. ft.:$529.13
- Monthly HOA dues:$611
About this home
Experience refined urban living in this contemporary 3-bedroom, 3.5-bath residence perfectly positioned in Austin’s sought-after Bouldin Creek. Spanning 2,060 sq ft, this multi-level home combines sleek design, energy efficiency, and versatility for the ultimate modern lifestyle.
The open-concept second level features polished concrete floors and a bright living space framed by floor-to-ceiling windows. The gourmet kitchen impresses with quartz countertops, an oversized island, stainless steel appliances, gas cooking, and premium cabinetry—ideal for both entertaining and everyday living.
The primary suite offers a peaceful retreat with a spa-inspired bath, soaking tub, dual vanities, and a glass-enclosed shower. A secondary bedroom, full bath, and laundry area complete the third level.
On the first level, a private office or bedroom—zoned for commercial use—features street access and a full en suite bath, making it perfect for a live/work setup.
Enjoy Austin’s skyline and sunsets from the expansive rooftop terrace with wet bar—ideal for relaxing or entertaining. Additional highlights include solar panels, Google Fiber wiring, covered parking, and a 1.5-car garage with extra storage.
Residents enjoy access to South 5th community amenities including a pool, hot tub, and beautifully maintained grounds. HOA dues cover water, master insurance, and exterior maintenance.
Just minutes from South Congress, South 1st, Zilker Park, Barton Springs, and Lady Bird Lake, this home offers the best of Austin’s dining, entertainment, and outdoor lifestyle.
Modern elegance, thoughtful design, and prime location—this Bouldin Creek home truly has it all.
Contact an agent
Home facts
- Year built:2009
- Listing ID #:6202973
- Updated:February 26, 2026 at 11:58 AM
Rooms and interior
- Bedrooms:3
- Total bathrooms:4
- Full bathrooms:3
- Half bathrooms:1
- Flooring:Concrete, Wood
- Kitchen Description:Cooktop, Dishwasher, Disposal, Exhaust Fan, Free-Standing Range, Gas Oven, Microwave, Refrigerator, Self Cleaning Oven, Stainless Steel Appliance(s), Wine Refrigerator
- Living area:2,060 sq. ft.
Heating and cooling
- Cooling:Central, Electric
- Heating:Central, Electric
Structure and exterior
- Roof:Concrete
- Year built:2009
- Building area:2,060 sq. ft.
- Lot Features:Trees-Large (Over 40 Ft)
- Construction Materials:Concrete, Stucco
- Exterior Features:Balcony
- Foundation Description:Slab
Schools
- High school:Travis
- Elementary school:Barton Hills
Utilities
- Water:Public
- Sewer:Public Sewer
Finances and disclosures
- Price:$1,090,000
- Price per sq. ft.:$529.13
- Tax amount:$15,966 (2025)
Features and amenities
- Appliances:Cooktop, Dishwasher, Disposal, Electric Water Heater, Exhaust Fan, Free-Standing Range, Gas Oven, Microwave, Refrigerator, Self Cleaning Oven, Stainless Steel Appliance(s), Washer/Dryer Stacked, Wine Refrigerator
- Laundry features:Washer/Dryer Stacked
New listings near 2301 S 5th St
- Open Sat, 1 to 4pmNew
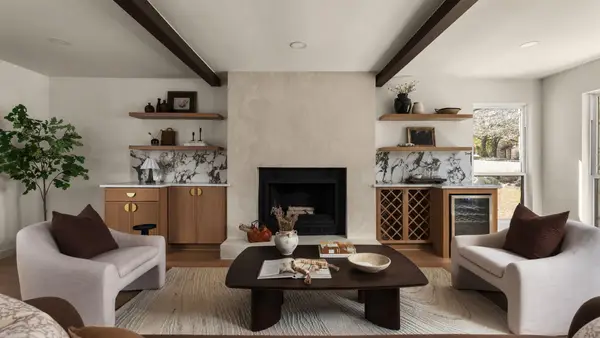 $875,000Active3 beds 3 baths2,291 sq. ft.
$875,000Active3 beds 3 baths2,291 sq. ft.5306 Marsh Creek Dr, Austin, TX 78759
MLS# 1440305Listed by: COMPASS RE TEXAS, LLC - Open Sat, 12 to 2pmNew
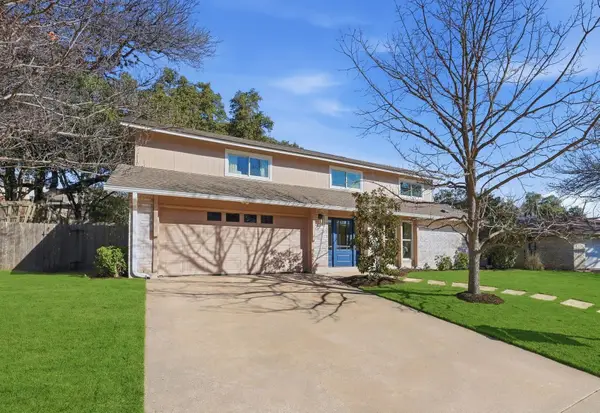 $1,200,000Active3 beds 3 baths1,833 sq. ft.
$1,200,000Active3 beds 3 baths1,833 sq. ft.3500 Peregrine Falcon Dr, Austin, TX 78746
MLS# 1442415Listed by: BRAMLETT PARTNERS - Open Sun, 12 to 2pmNew
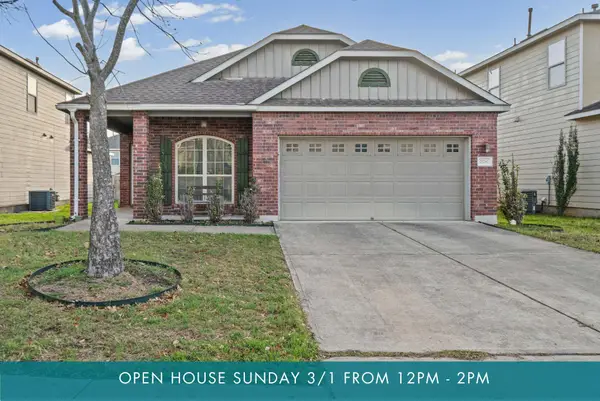 $329,000Active3 beds 2 baths1,537 sq. ft.
$329,000Active3 beds 2 baths1,537 sq. ft.11741 Easy St, Austin, TX 78748
MLS# 3646611Listed by: THE DAVIS COMPANY - New
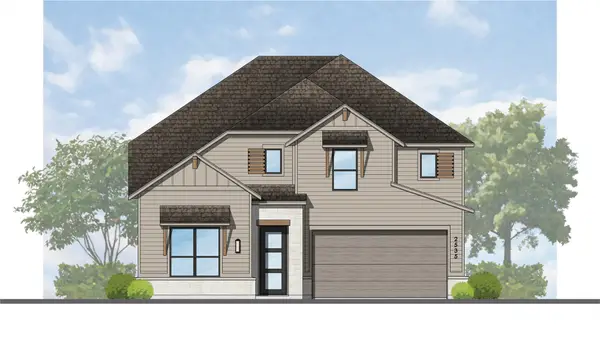 $606,348Active4 beds 5 baths2,604 sq. ft.
$606,348Active4 beds 5 baths2,604 sq. ft.9612 Golden Lion Dr, Austin, TX 78744
MLS# 4094130Listed by: HIGHLAND HOMES REALTY - New
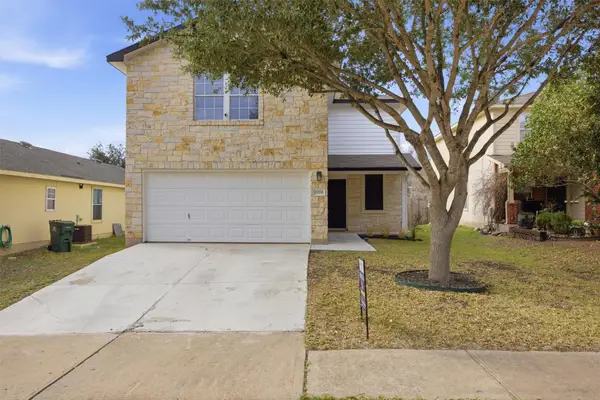 $315,000Active3 beds 3 baths1,699 sq. ft.
$315,000Active3 beds 3 baths1,699 sq. ft.6708 Panda Royle Dr, Del Valle, TX 78617
MLS# 4426013Listed by: ABRAMS & ASSOCIATES REALTY LLC - New
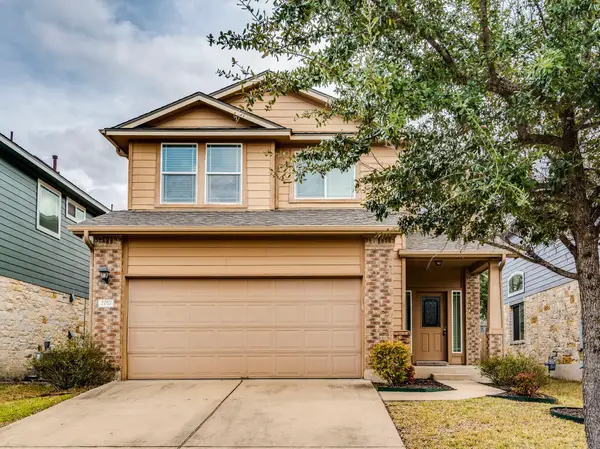 $350,000Active4 beds 3 baths1,645 sq. ft.
$350,000Active4 beds 3 baths1,645 sq. ft.2017 Nestlewood Dr, Austin, TX 78754
MLS# 5598443Listed by: AVALAR AUSTIN - New
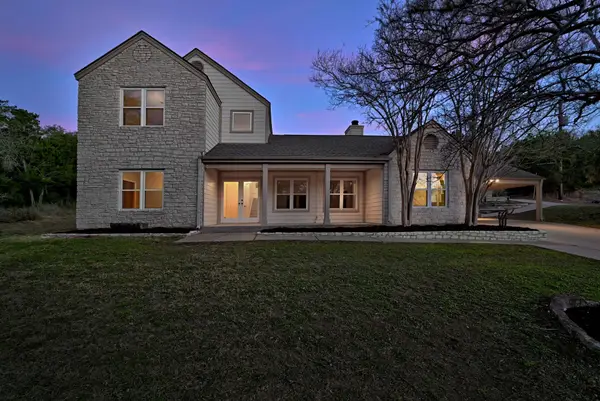 $599,990Active3 beds 2 baths1,902 sq. ft.
$599,990Active3 beds 2 baths1,902 sq. ft.13101 Wells Fargo Trl, Austin, TX 78737
MLS# 6541013Listed by: COMPASS RE TEXAS, LLC - New
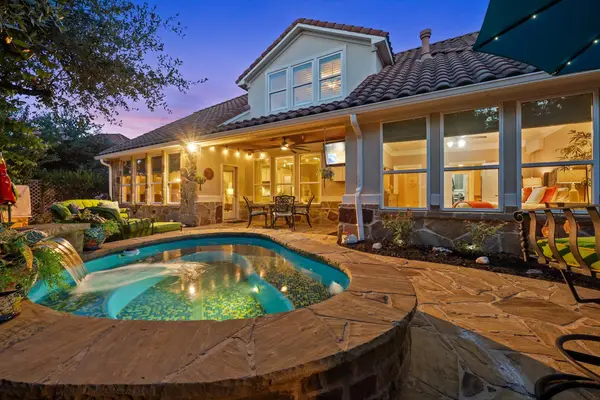 $724,000Active3 beds 3 baths2,798 sq. ft.
$724,000Active3 beds 3 baths2,798 sq. ft.11904 Mira Vista Way #VH26, Austin, TX 78726
MLS# 8395512Listed by: FATHOM REALTY - New
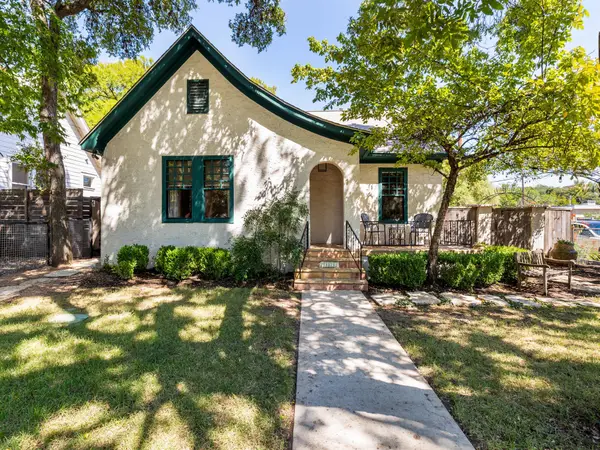 $1,165,000Active2 beds 2 baths1,658 sq. ft.
$1,165,000Active2 beds 2 baths1,658 sq. ft.2825 Shoal Crest Ave, Austin, TX 78705
MLS# 8482486Listed by: MORELAND PROPERTIES - New
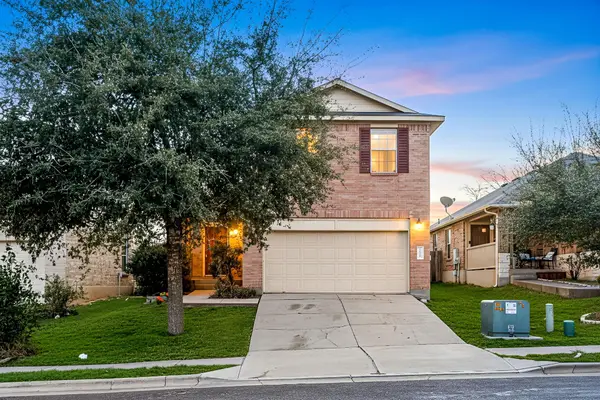 $394,000Active3 beds 3 baths1,659 sq. ft.
$394,000Active3 beds 3 baths1,659 sq. ft.13505 Lismore Ln, Pflugerville, TX 78660
MLS# 1547328Listed by: REDFIN CORPORATION

