Local realty services provided by:ERA Brokers Consolidated
Listed by: thomas johnston
Office: the real estate ranch llc.
MLS#:171342
Source:TX_HLAR
Price summary
- Price:$2,349,000
- Price per sq. ft.:$623.24
About this home
Welcome to resort style living! Just a short walk or golf cart ride to Barton Creek Country Club & Resort from your 4 bedroom, 3.5 bath, 2.5 car garage, garden home. This lock-and leave home offers the largest floor plan (3,769 square feet) in the highly sought after, gated community of Fairways. Comfortably tucked away from the 2nd hole fairway of renowned Fazio Foothills golf course, enjoy the tranquility of your outdoor gas fireplace and automated outdoor screen shades, sheltering multiple seating areas while enjoying the golf course views right in your own backyard. Timeless oak flooring, gas fireplace and hand hewn oak beams adorn the 12 foot ceilings of the main floor. A retreat-like primary suite offers patio access, luxurious hammered copper clawfoot soaking tub and steam shower. Spacious kitchen with custom cabinetry and JennAir brushed copper appliances. Home security system and Generac Gas Generator, ensuring extra comfort and peace of mind.
Contact an agent
Home facts
- Year built:1998
- Listing ID #:171342
- Added:411 day(s) ago
- Updated:February 03, 2026 at 03:17 PM
Rooms and interior
- Bedrooms:4
- Total bathrooms:4
- Full bathrooms:3
- Half bathrooms:1
- Living area:3,769 sq. ft.
Heating and cooling
- Cooling:Central Air
- Heating:Central
Structure and exterior
- Roof:Tile
- Year built:1998
- Building area:3,769 sq. ft.
- Lot area:0.5 Acres
Finances and disclosures
- Price:$2,349,000
- Price per sq. ft.:$623.24
New listings near 2305 Barton Creek #29 Boulevard
- New
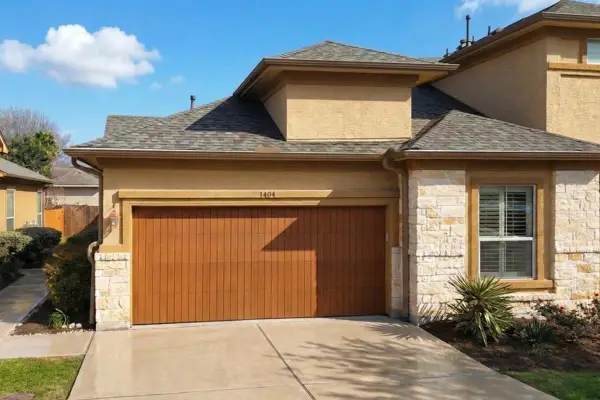 $325,000Active2 beds 2 baths1,516 sq. ft.
$325,000Active2 beds 2 baths1,516 sq. ft.2210 Onion Creek Pkwy #1404, Austin, TX 78747
MLS# 2910230Listed by: LPT REALTY, LLC - New
 $625,000Active2 beds 1 baths999 sq. ft.
$625,000Active2 beds 1 baths999 sq. ft.1900 Barton Springs Rd #5031, Austin, TX 78704
MLS# 7313186Listed by: KELLER WILLIAMS REALTY LONE ST - New
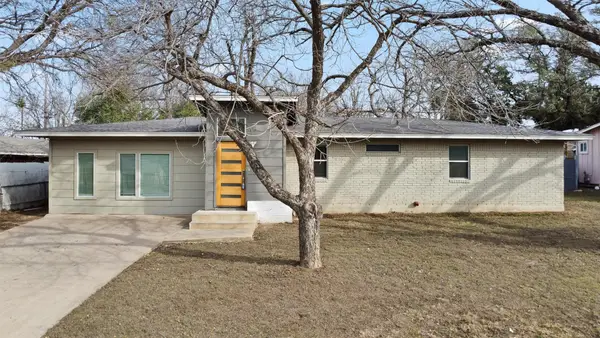 $415,000Active3 beds 2 baths1,562 sq. ft.
$415,000Active3 beds 2 baths1,562 sq. ft.11907 Pollyanna Ave, Austin, TX 78753
MLS# 1020265Listed by: COLDWELL BANKER REALTY - New
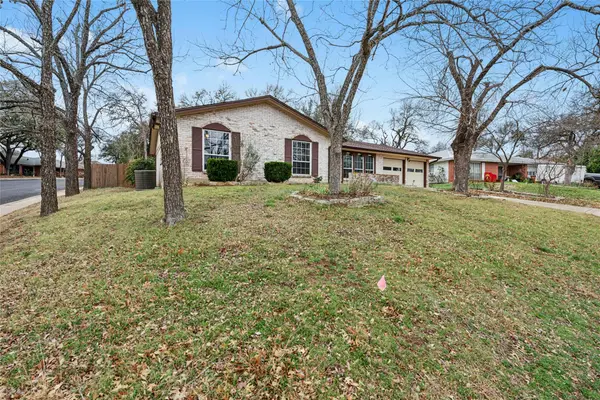 $469,995Active4 beds 2 baths1,589 sq. ft.
$469,995Active4 beds 2 baths1,589 sq. ft.1444 Salem Meadow Cir, Austin, TX 78745
MLS# 5781080Listed by: COLDWELL BANKER REALTY - New
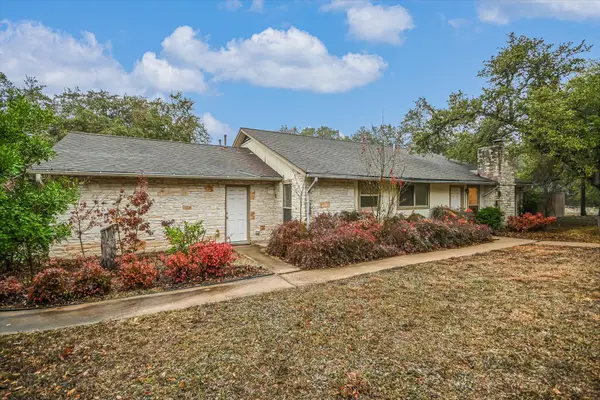 $1,350,000Active6 beds 4 baths2,032 sq. ft.
$1,350,000Active6 beds 4 baths2,032 sq. ft.3207 Eanes Cir, Austin, TX 78746
MLS# 5108585Listed by: CHRISTIE'S INT'L REAL ESTATE - New
 $540,000Active4 beds 3 baths2,654 sq. ft.
$540,000Active4 beds 3 baths2,654 sq. ft.13242 Kerrville Folkway, Austin, TX 78729
MLS# 9465323Listed by: CENTRAL METRO REALTY - New
 $2,000,000Active4 beds 3 baths2,792 sq. ft.
$2,000,000Active4 beds 3 baths2,792 sq. ft.4301 Hyridge Dr, Austin, TX 78759
MLS# 5498793Listed by: ALL CITY REAL ESTATE LTD. CO - Open Sat, 11am to 1pmNew
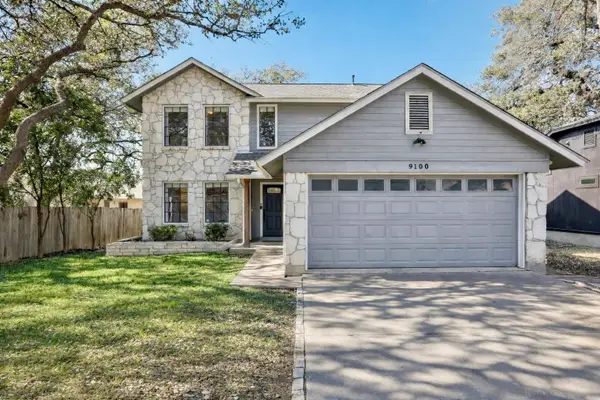 $425,000Active3 beds 2 baths1,415 sq. ft.
$425,000Active3 beds 2 baths1,415 sq. ft.9100 Bill Hickcock Pass, Austin, TX 78748
MLS# 6343726Listed by: SPROUT REALTY - New
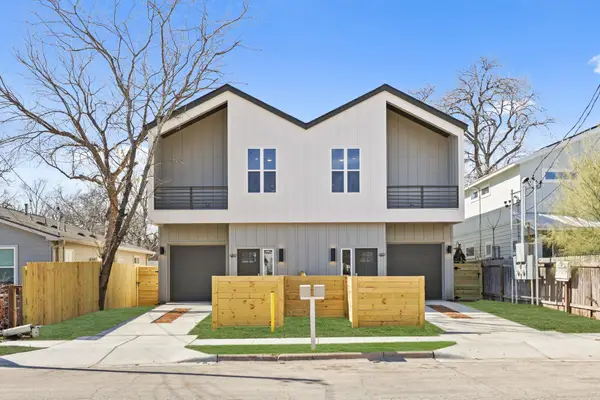 $649,900Active3 beds 3 baths1,928 sq. ft.
$649,900Active3 beds 3 baths1,928 sq. ft.4801 Sara Dr #B, Austin, TX 78721
MLS# 2076105Listed by: KELLER WILLIAMS REALTY - New
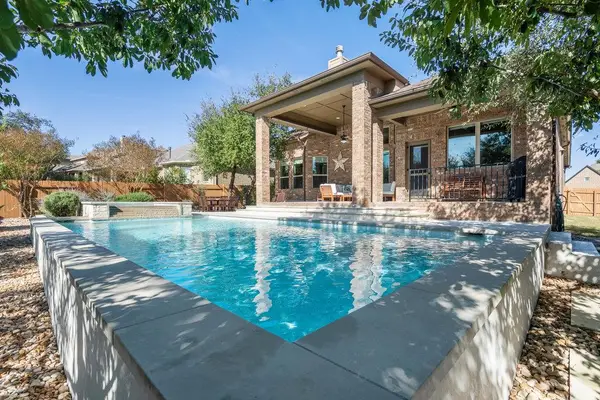 $875,000Active4 beds 3 baths3,047 sq. ft.
$875,000Active4 beds 3 baths3,047 sq. ft.558 Merion Dr, Austin, TX 78737
MLS# 6691801Listed by: COMPASS RE TEXAS, LLC

