2306 Arpdale St, Austin, TX 78704
Local realty services provided by:ERA Experts
Listed by:blake sayers
Office:gottesman residential r.e.
MLS#:8512429
Source:ACTRIS
2306 Arpdale St,Austin, TX 78704
$650,000
- 2 Beds
- 2 Baths
- 1,246 sq. ft.
- Condominium
- Active
Upcoming open houses
- Sun, Sep 0701:00 pm - 03:00 pm
Price summary
- Price:$650,000
- Price per sq. ft.:$521.67
About this home
Welcome to 2306 Arpdale Street Unit A — a charming retreat tucked away in one of Austin’s most sought-after neighborhoods. Just minutes from South Lamar, Zilker Park, and Barton Springs, this thoughtfully designed home blends classic finishes with timeless appeal on a quiet, tree-lined street.
Inside, you'll find warm and inviting living spaces, including an open-concept layout and a functional, eat-in kitchen. Floor-to-ceiling windows frame a canopy of mature oak trees, giving the home a bright, treehouse-like feel. The living area flows seamlessly to multiple outdoor spaces, perfect for both relaxing and entertaining.
Upstairs, the serene primary suite features peaceful treetop views and a spacious walk-in closet. An updated full bath and an additional bedroom complete the upper level.
What truly sets this home apart are the outdoor spaces. The private backyard, surrounded by towering oaks and backing to lush green space, offers a tranquil escape. Out front, a fully fenced yard with a flat grassy area sits just off the patio — ideal for play, pets, or simply enjoying the quiet surroundings.
Enjoy the best of 78704 living — peaceful, walkable, and just moments from some of Austin’s most beloved spots.
Contact an agent
Home facts
- Year built:1972
- Listing ID #:8512429
- Updated:September 04, 2025 at 04:42 PM
Rooms and interior
- Bedrooms:2
- Total bathrooms:2
- Full bathrooms:1
- Half bathrooms:1
- Living area:1,246 sq. ft.
Heating and cooling
- Cooling:Central, Electric
- Heating:Central, Electric
Structure and exterior
- Roof:Composition
- Year built:1972
- Building area:1,246 sq. ft.
Schools
- High school:Austin
- Elementary school:Barton Hills
Utilities
- Water:Public
- Sewer:Public Sewer
Finances and disclosures
- Price:$650,000
- Price per sq. ft.:$521.67
- Tax amount:$13,137 (2025)
New listings near 2306 Arpdale St
- New
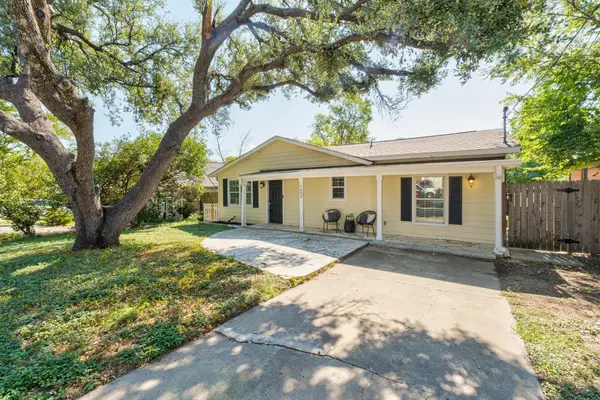 $470,000Active4 beds 2 baths1,671 sq. ft.
$470,000Active4 beds 2 baths1,671 sq. ft.1603 Berene Ave, Austin, TX 78721
MLS# 1530223Listed by: LET'S MOVE AUSTIN LLC - Open Sat, 2 to 4pmNew
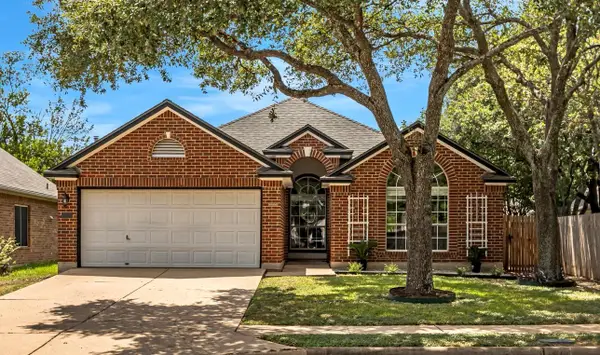 $449,000Active4 beds 2 baths1,933 sq. ft.
$449,000Active4 beds 2 baths1,933 sq. ft.3825 Mocha Trl, Austin, TX 78728
MLS# 1713047Listed by: COMPASS RE TEXAS, LLC - New
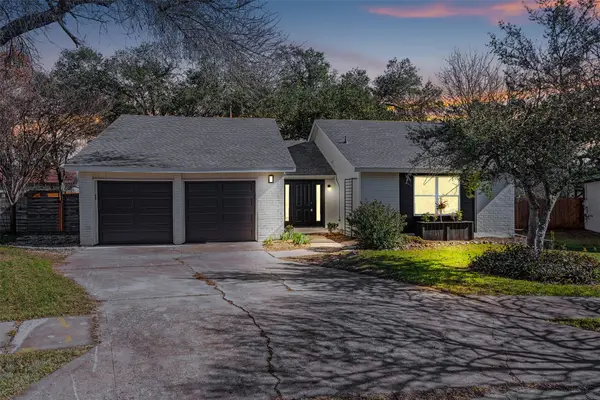 $589,900Active3 beds 2 baths1,594 sq. ft.
$589,900Active3 beds 2 baths1,594 sq. ft.6303 Bexton Cir, Austin, TX 78745
MLS# 1861878Listed by: REAL BROKER, LLC - New
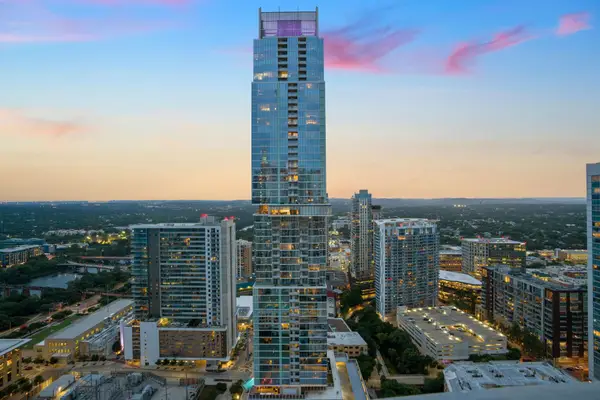 $515,000Active1 beds 1 baths732 sq. ft.
$515,000Active1 beds 1 baths732 sq. ft.360 Nueces St #3608, Austin, TX 78701
MLS# 2616442Listed by: COMPASS RE TEXAS, LLC - Open Sat, 1 to 3pmNew
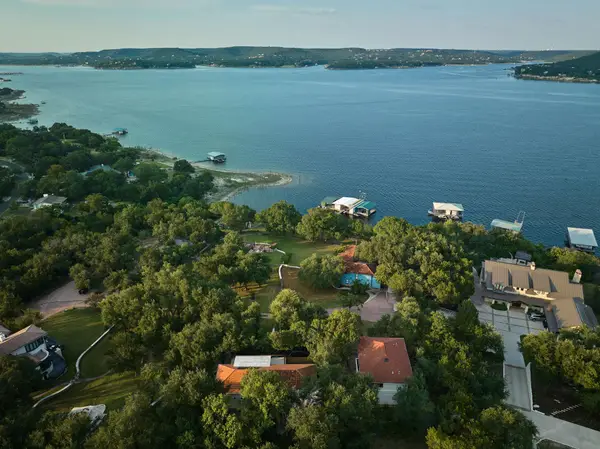 $1,275,000Active5 beds 5 baths4,129 sq. ft.
$1,275,000Active5 beds 5 baths4,129 sq. ft.5242 Mccormick Mountain Dr E, Austin, TX 78734
MLS# 3991294Listed by: LUJO REALTY, PLLC - Open Fri, 4:30 to 6:30pmNew
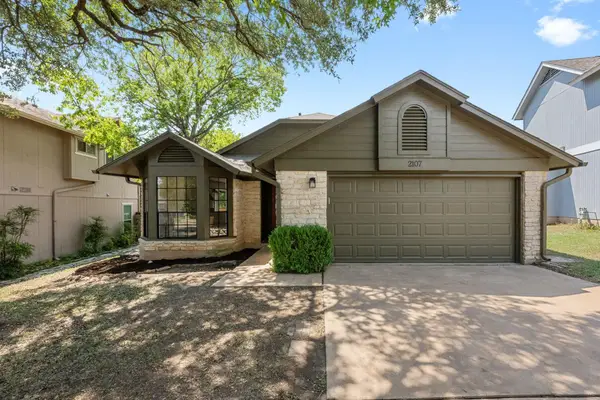 $459,000Active3 beds 2 baths1,589 sq. ft.
$459,000Active3 beds 2 baths1,589 sq. ft.2107 Waterway Bnd, Austin, TX 78728
MLS# 4401608Listed by: "MIKSCH REALTY" - New
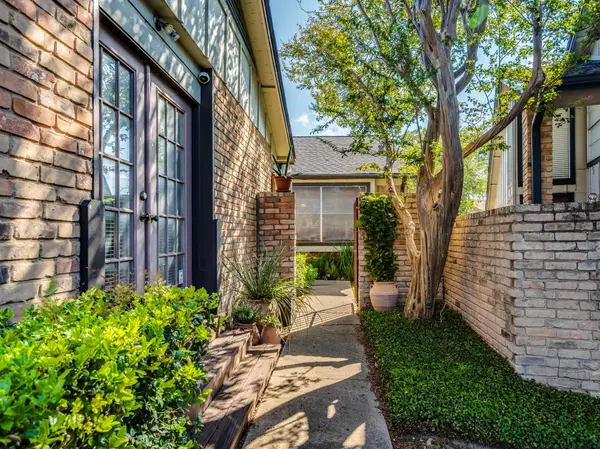 $309,000Active3 beds 2 baths1,797 sq. ft.
$309,000Active3 beds 2 baths1,797 sq. ft.9417 Singing Quail Dr, Austin, TX 78758
MLS# 4604610Listed by: EXP REALTY, LLC - New
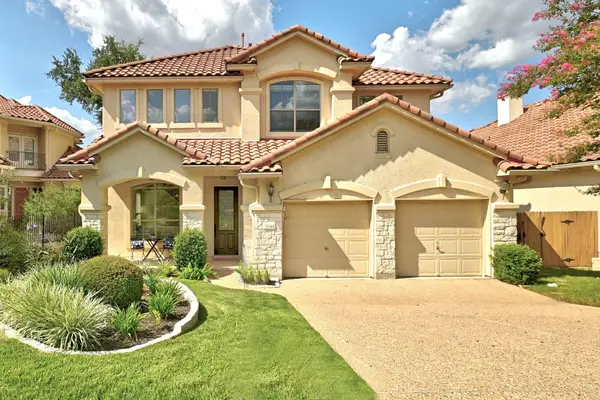 $779,000Active4 beds 4 baths2,993 sq. ft.
$779,000Active4 beds 4 baths2,993 sq. ft.6344 Tasajillo Trl, Austin, TX 78739
MLS# 5866609Listed by: KIFER SPARKS AGENCY, LLC - New
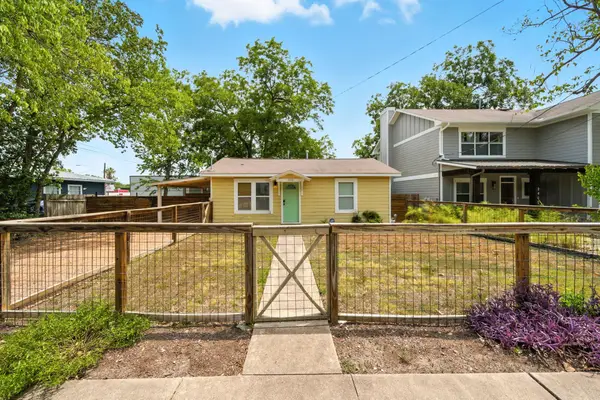 $650,000Active2 beds 1 baths560 sq. ft.
$650,000Active2 beds 1 baths560 sq. ft.2403 S 2nd St, Austin, TX 78704
MLS# 6886568Listed by: EXP REALTY, LLC - New
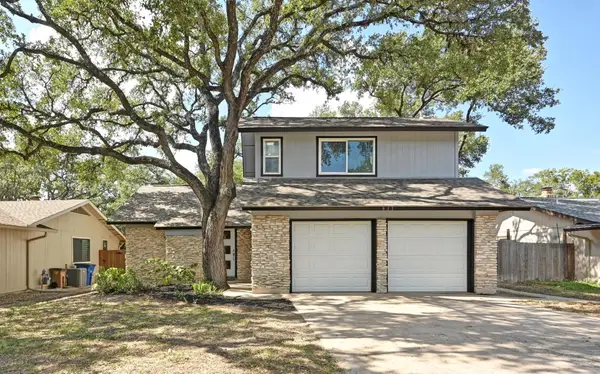 Listed by ERA$425,000Active3 beds 2 baths1,199 sq. ft.
Listed by ERA$425,000Active3 beds 2 baths1,199 sq. ft.911 Acorn Oaks Dr, Austin, TX 78745
MLS# 8028602Listed by: ERA COLONIAL REAL ESTATE
