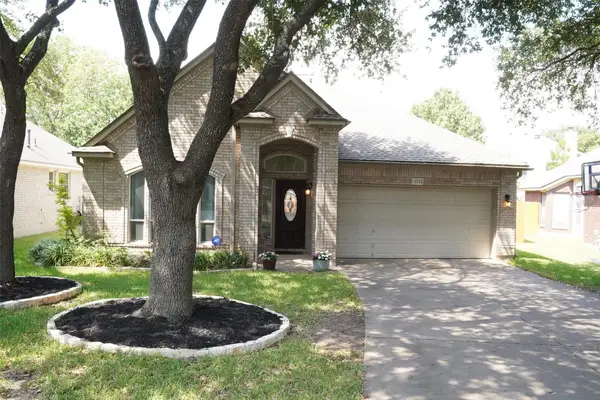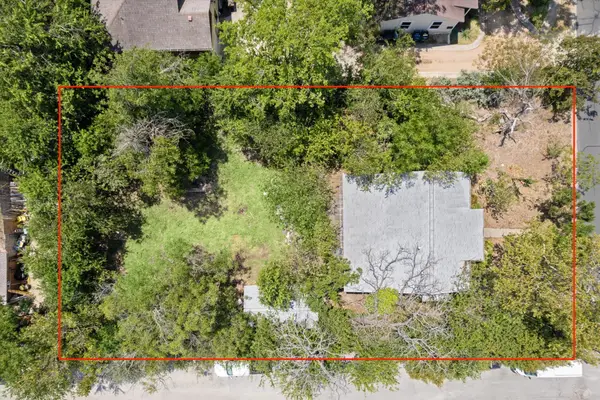231 Call Dr, Austin, TX 78737
Local realty services provided by:ERA EXPERTS



Listed by:clayton reagan
Office:central metro realty
MLS#:6218040
Source:ACTRIS
Upcoming open houses
- Sat, Aug 2312:00 am - 02:00 pm
Price summary
- Price:$1,394,999
- Price per sq. ft.:$281.99
- Monthly HOA dues:$115
About this home
Hill Country living meets luxury in this incredible 4,947 SqFt estate in Sawyer Ranch. The main home is 4,317 Sq Ft with 4 bedrooms 3.5 bath and a study on the 3,766 SqFt main floor. Vaulted ceilings in the entry way lead you to into the great room with 12' ceilings. The home features Brazilian Oak flooring (not LVP) through out the entire main floor with custom tile in the kitchen and baths. The massive kitchen with butlers pantry, quartz counter tops, full height Kent Moore solid wood cabinets, 4x8 solid porcelain range back splash and custom tile, gun metal black double convection oven, fridge, Cafe Signature Series with custom copper trim toaster, coffee maker, and espresso machine covey! 10' ceilings through out the kitchen and bedrooms with 8' doors make this incredible space feel even larger. Vaulted ceilings in the primary bedroom, custom tile through out the primary bath. Double vanities and a jetted tub with a hot tub feature make this primary suite the perfect oasis after a long day. The second floor is a massive bonus/media room with a full bath. The 8' wide sliding doors lead you from the main living area to the 6' deep pool with a lounge ledge. A one bedroom one bath casita with a full kitchen and bath is perfect for entertaining and guests. This David Weekley Palmetto floor plan has every upgrade available with countless custom upgrades in flooring, tile, door hardware and light fixtures. Truly too many features to list! See the attachments for more information!
Contact an agent
Home facts
- Year built:2021
- Listing Id #:6218040
- Updated:August 22, 2025 at 04:42 AM
Rooms and interior
- Bedrooms:4
- Total bathrooms:5
- Full bathrooms:4
- Half bathrooms:1
- Living area:4,947 sq. ft.
Heating and cooling
- Cooling:Central
- Heating:Central
Structure and exterior
- Roof:Asphalt
- Year built:2021
- Building area:4,947 sq. ft.
Schools
- High school:Dripping Springs
- Elementary school:Sycamore Springs
Utilities
- Water:Public
- Sewer:Septic Tank
Finances and disclosures
- Price:$1,394,999
- Price per sq. ft.:$281.99
New listings near 231 Call Dr
- New
 $695,000Active3 beds 3 baths1,804 sq. ft.
$695,000Active3 beds 3 baths1,804 sq. ft.7924 Yellow Thistle Trl #39, Austin, TX 78735
MLS# 5345232Listed by: COMPASS RE TEXAS, LLC - New
 $969,000Active3 beds 3 baths2,979 sq. ft.
$969,000Active3 beds 3 baths2,979 sq. ft.5731 Sam Houston Cir, Austin, TX 78731
MLS# 9422254Listed by: COMPASS RE TEXAS, LLC - New
 $525,000Active3 beds 2 baths1,980 sq. ft.
$525,000Active3 beds 2 baths1,980 sq. ft.1712 Hackney Cv, Austin, TX 78727
MLS# 5723851Listed by: CENTRAL METRO REALTY - New
 $479,900Active3 beds 3 baths1,443 sq. ft.
$479,900Active3 beds 3 baths1,443 sq. ft.2200 Cadiz Cir, Austin, TX 78741
MLS# 1452294Listed by: MARANDY DOVE REALTY - New
 $450,000Active0 Acres
$450,000Active0 Acres4415 Jester Dr, Austin, TX 78745
MLS# 9776593Listed by: COMPASS RE TEXAS, LLC - New
 $450,000Active3 beds 1 baths1,106 sq. ft.
$450,000Active3 beds 1 baths1,106 sq. ft.4415 Jester Dr, Austin, TX 78745
MLS# 9841378Listed by: COMPASS RE TEXAS, LLC - New
 $4,150,000Active5 beds 6 baths4,665 sq. ft.
$4,150,000Active5 beds 6 baths4,665 sq. ft.2704 Mountain Laurel Dr, Austin, TX 78703
MLS# 1593404Listed by: THE LEADERS REALTY, LLC - New
 $415,000Active2 beds 2 baths963 sq. ft.
$415,000Active2 beds 2 baths963 sq. ft.2500 Enfield Rd #2, Austin, TX 78703
MLS# 3540978Listed by: NBC REALTY INC - New
 $459,000Active3 beds 1 baths1,328 sq. ft.
$459,000Active3 beds 1 baths1,328 sq. ft.2712 Friar Tuck Ln, Austin, TX 78704
MLS# 6739182Listed by: KELLER WILLIAMS REALTY - New
 $675,000Active5 beds 4 baths2,702 sq. ft.
$675,000Active5 beds 4 baths2,702 sq. ft.7400 Spivey Dr, Austin, TX 78749
MLS# 9346295Listed by: KELLER WILLIAMS REALTY

