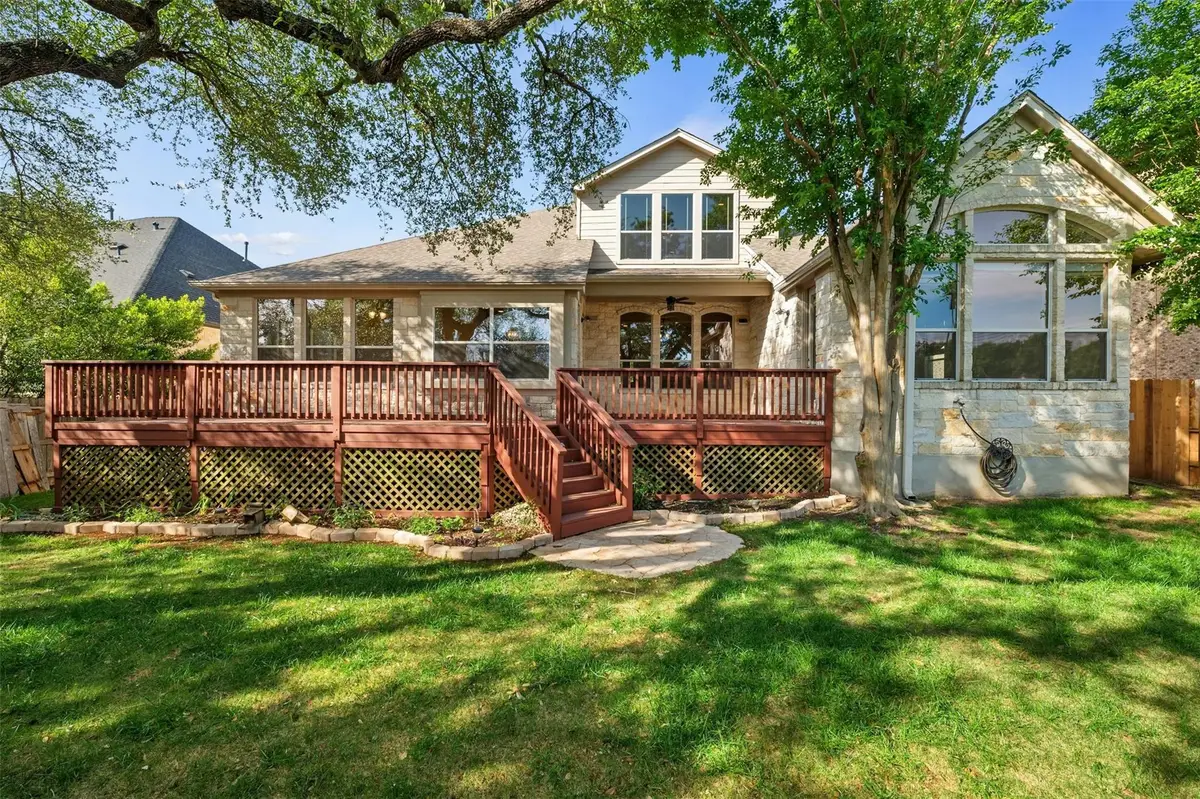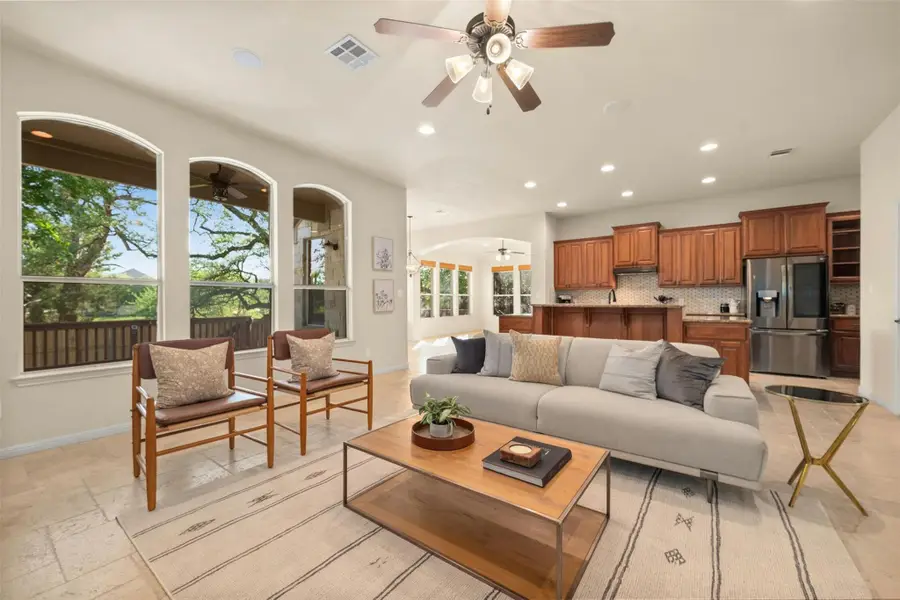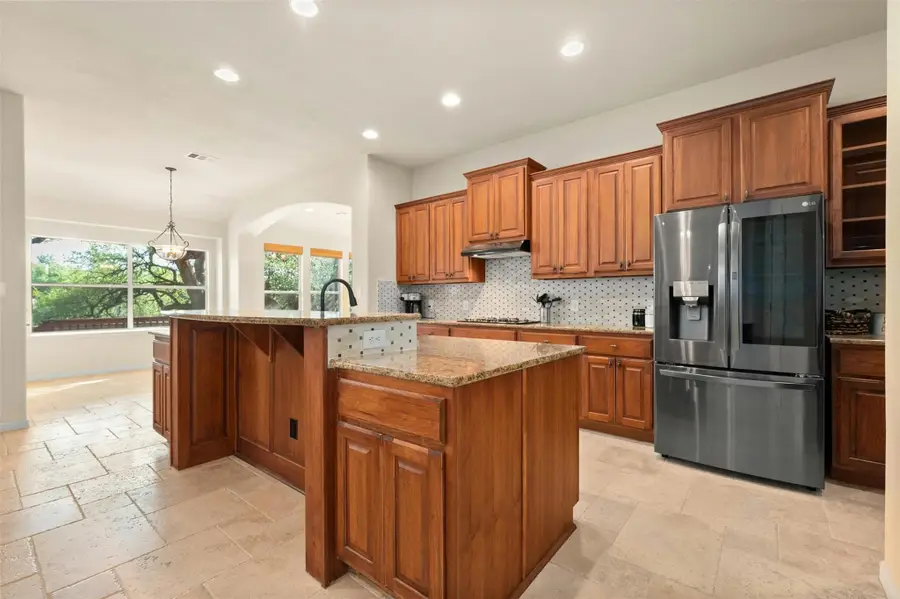240 Bolton Dr, Austin, TX 78737
Local realty services provided by:ERA EXPERTS



Listed by:jeffrey brown
Office:compass re texas, llc.
MLS#:6537629
Source:ACTRIS
Price summary
- Price:$724,000
- Price per sq. ft.:$212.57
- Monthly HOA dues:$48
About this home
Rare find in highly sought after Belterra! This exceptional residence is just a short stroll from Belterra Village's abundant shopping, dining, and entertainment options, where you will find something for everyone. Situated on a generous .20-acre lot, this picturesque property backs to a tranquil green space and is adorned with mature trees and a meticulously landscaped yard. Spanning an impressive 3,406 sq ft, this meticulously designed residence boasts 2 living areas, 2 dining spaces, a game room, and a media room. The living room is adorned with high ceilings and a wall of windows that showcase the serene backyard and green space, while a cozy fireplace adds warmth and charm to the ambiance. Step into the kitchen, where wood cabinetry, granite countertops, sleek black stainless appliances and a butler's pantry create a space that's as beautiful as it is functional. An elegant formal dining room and dedicated office flank the entry, while an oversized breakfast area and playroom/formal living space (or even a 4th bedroom with minimal modifications) along the back of the home offer additional versatility for everyday living. The spacious game room, with custom built-ins and a wet bar, provides the perfect setting for entertaining, while the adjacent media room is set up for stadium seating and wired for surround sound, creating an immersive experience for game and movie nights alike. Retreat to the primary suite, where a true sanctuary awaits with a door to the back patio and a spa-like ensuite bath featuring separate vanities, a soaking tub, and a walk-in shower. Outdoor living is equally impressive, with a covered back patio and expansive deck offering breathtaking views and a sense of peace and privacy that is unmatched.
Contact an agent
Home facts
- Year built:2003
- Listing Id #:6537629
- Updated:August 21, 2025 at 02:57 PM
Rooms and interior
- Bedrooms:3
- Total bathrooms:4
- Full bathrooms:3
- Half bathrooms:1
- Living area:3,406 sq. ft.
Heating and cooling
- Cooling:Central
- Heating:Central, Fireplace(s)
Structure and exterior
- Roof:Composition
- Year built:2003
- Building area:3,406 sq. ft.
Schools
- High school:Dripping Springs
- Elementary school:Rooster Springs
Utilities
- Water:Public
- Sewer:Public Sewer
Finances and disclosures
- Price:$724,000
- Price per sq. ft.:$212.57
New listings near 240 Bolton Dr
- New
 $1,295,000Active5 beds 3 baths2,886 sq. ft.
$1,295,000Active5 beds 3 baths2,886 sq. ft.8707 White Cliff Dr, Austin, TX 78759
MLS# 5015346Listed by: KELLER WILLIAMS REALTY - Open Sat, 1 to 4pmNew
 $430,000Active3 beds 2 baths1,416 sq. ft.
$430,000Active3 beds 2 baths1,416 sq. ft.4300 Mauai Cv, Austin, TX 78749
MLS# 5173632Listed by: JBGOODWIN REALTORS WL - Open Sat, 1 to 3pmNew
 $565,000Active3 beds 2 baths1,371 sq. ft.
$565,000Active3 beds 2 baths1,371 sq. ft.6201 Waycross Dr, Austin, TX 78745
MLS# 1158299Listed by: VIA REALTY GROUP LLC - New
 $599,000Active3 beds 2 baths1,772 sq. ft.
$599,000Active3 beds 2 baths1,772 sq. ft.1427 Gorham St, Austin, TX 78758
MLS# 3831328Listed by: KELLER WILLIAMS REALTY - New
 $299,000Active4 beds 2 baths1,528 sq. ft.
$299,000Active4 beds 2 baths1,528 sq. ft.14500 Deaf Smith Blvd, Austin, TX 78725
MLS# 3982431Listed by: EXP REALTY, LLC - Open Sat, 11am to 2pmNew
 $890,000Active3 beds 2 baths1,772 sq. ft.
$890,000Active3 beds 2 baths1,772 sq. ft.2009 Lazy Brk, Austin, TX 78723
MLS# 5434173Listed by: REAL HAVEN REALTY LLC - Open Sat, 11am to 3pmNew
 $549,000Active3 beds 2 baths1,458 sq. ft.
$549,000Active3 beds 2 baths1,458 sq. ft.7400 Broken Arrow Ln, Austin, TX 78745
MLS# 5979462Listed by: KELLER WILLIAMS REALTY - New
 $698,000Active4 beds 3 baths2,483 sq. ft.
$698,000Active4 beds 3 baths2,483 sq. ft.9709 Braes Valley Street, Austin, TX 78729
MLS# 89982780Listed by: LPT REALTY, LLC - New
 $750,000Active4 beds 3 baths3,032 sq. ft.
$750,000Active4 beds 3 baths3,032 sq. ft.433 Stoney Point Rd, Austin, TX 78737
MLS# 4478821Listed by: EXP REALTY, LLC - Open Sat, 2 to 5pmNew
 $1,295,000Active5 beds 2 baths2,450 sq. ft.
$1,295,000Active5 beds 2 baths2,450 sq. ft.2401 Homedale Cir, Austin, TX 78704
MLS# 5397329Listed by: COMPASS RE TEXAS, LLC
