2401 E 6th St #5068, Austin, TX 78702
Local realty services provided by:ERA Experts
Listed by: wendy crone
Office: compass re texas, llc.
MLS#:2871527
Source:ACTRIS
2401 E 6th St #5068,Austin, TX 78702
$365,000
- 1 Beds
- 1 Baths
- 729 sq. ft.
- Condominium
- Active
Price summary
- Price:$365,000
- Price per sq. ft.:$500.69
- Monthly HOA dues:$235
About this home
Location is everything! This ground floor live/work condo is in the heart of East Austin’s most vibrant, sought-after downtown neighborhood. Just steps away from the best of what this dynamic area has to offer—think trendy bars, world class dining, coffee shops, art studios and music venues.
Situated in the mixed-use Pedernales Lofts community, this stunning condo offers a lifestyle of modern luxury and convenience. With no shared walls, you'll enjoy the utmost privacy. Inside, soaring ceilings, expansive windows, and an open-concept layout flood the space with natural light, creating a serene, airy ambiance. A partial wall separates the living and sleeping areas, striking the perfect balance between loft-style living and functional spaces.
Modern concrete countertops and high-end finishes give the upgraded kitchen and bath a polished, sophisticated feel. The spa-inspired bathroom features a walk-in shower with a waterfall shower head that’s sure to elevate your daily routine. Smart lighting throughout and a full RING security system—bring peace of mind and a seamless, modern living experience.
Move-in ready with a 2022 HVAC system, Smart thermostat, in-unit washer/dryer. Step out onto your front patio or relax in the oasis-style courtyard for a true retreat. Assigned parking just steps from the front door.
You’re not just buying a condo—you’re securing a piece of East Austin’s vibrant, ever-growing community. Whether you’re looking for your dream home or an exceptional investment, this rare gem offers incredible value in one of Austin’s most exciting neighborhoods.
Seller will consider selling the condo fully furnished.
* 0.7 mi to the Town Lake Hike & Bike Trail
* 0.8 mi to Plaza Saltillo Light Rail Station
* 1.2 mi to Target and Whole Foods
* 2.4 mi to UT Longhorn Stadium
* Steps from local favorites: La Holly, Mama Dearest, Monks Jazz Club, Pershing East Coffee
Contact an agent
Home facts
- Year built:2005
- Listing ID #:2871527
- Updated:February 13, 2026 at 03:47 PM
Rooms and interior
- Bedrooms:1
- Total bathrooms:1
- Full bathrooms:1
- Living area:729 sq. ft.
Heating and cooling
- Cooling:Central
- Heating:Central
Structure and exterior
- Year built:2005
- Building area:729 sq. ft.
Schools
- High school:Eastside Early College
- Elementary school:Zavala
Utilities
- Water:Public
- Sewer:Public Sewer
Finances and disclosures
- Price:$365,000
- Price per sq. ft.:$500.69
- Tax amount:$6,705 (2025)
New listings near 2401 E 6th St #5068
- Open Sun, 1 to 4pmNew
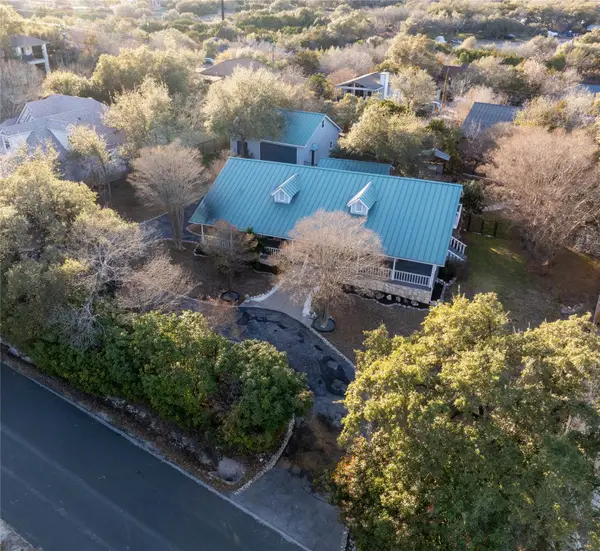 $675,000Active4 beds 3 baths2,402 sq. ft.
$675,000Active4 beds 3 baths2,402 sq. ft.5108 Sioux Ln, Austin, TX 78734
MLS# 5544265Listed by: PURE REALTY 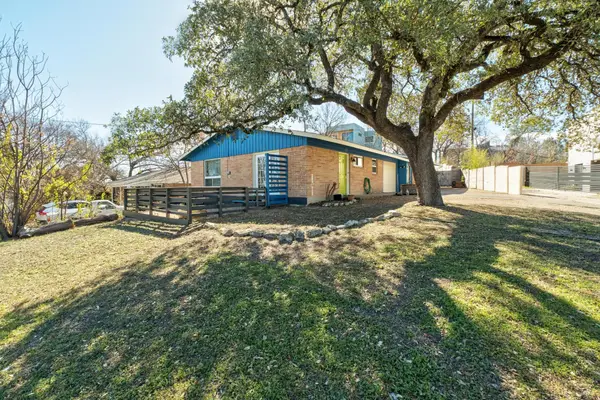 $799,000Active-- beds -- baths1,612 sq. ft.
$799,000Active-- beds -- baths1,612 sq. ft.805 Terrell Hill Dr #2, Austin, TX 78704
MLS# 8248475Listed by: YOUR MOVE REALTY, INC.- New
 $98,000Active0 Acres
$98,000Active0 AcresTBD Veldt Dr, Austin, TX 78725
MLS# 1922412Listed by: EXP REALTY, LLC - New
 $930,000Active2 beds 3 baths
$930,000Active2 beds 3 baths2406 Euclid Ave #2, Austin, TX 78704
MLS# 4307161Listed by: KUPER SOTHEBY'S INT'L REALTY - New
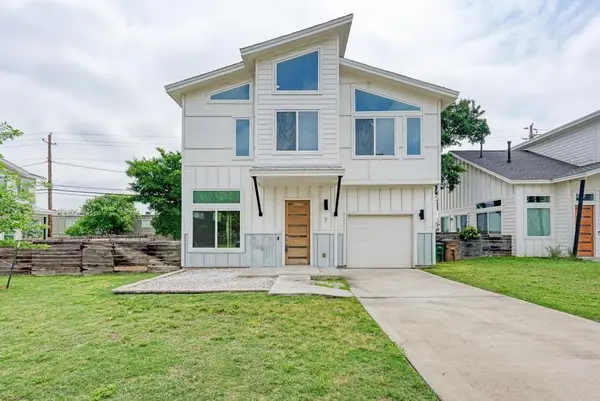 $574,990Active3 beds 3 baths1,786 sq. ft.
$574,990Active3 beds 3 baths1,786 sq. ft.2512 Wheless Ln #7, Austin, TX 78723
MLS# 6812701Listed by: AGENT REALTY - New
 $439,990Active3 beds 1 baths986 sq. ft.
$439,990Active3 beds 1 baths986 sq. ft.201 Sheffield Dr, Austin, TX 78745
MLS# 8763976Listed by: BRIGHAM REAL ESTATE, LLC - Open Sun, 12 to 2pmNew
 $559,000Active3 beds 2 baths1,565 sq. ft.
$559,000Active3 beds 2 baths1,565 sq. ft.1311 Meadgreen Dr, Austin, TX 78758
MLS# 8983674Listed by: MUNGIA REAL ESTATE - New
 $1,815,000Active4 beds 4 baths3,479 sq. ft.
$1,815,000Active4 beds 4 baths3,479 sq. ft.1201 Canyon Edge Dr, Austin, TX 78733
MLS# 6680068Listed by: HARDY REALTY - New
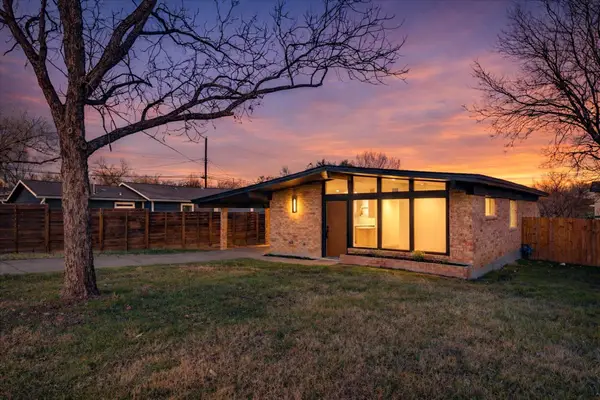 $529,500Active3 beds 1 baths1,000 sq. ft.
$529,500Active3 beds 1 baths1,000 sq. ft.1719 Meander Dr, Austin, TX 78721
MLS# 3337373Listed by: ALL CITY REAL ESTATE LTD. CO - New
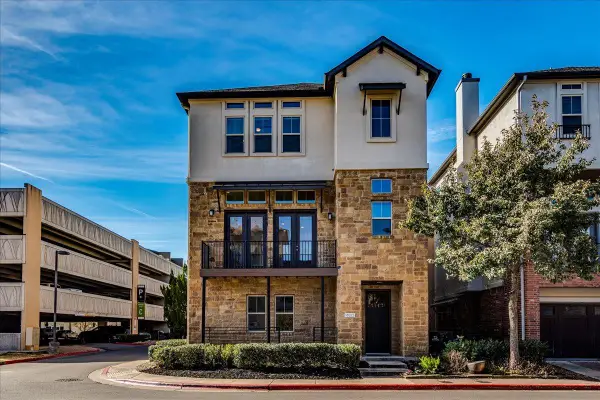 $875,000Active3 beds 4 baths2,792 sq. ft.
$875,000Active3 beds 4 baths2,792 sq. ft.13522 Galleria Cir, Austin, TX 78738
MLS# 4352427Listed by: ALL CITY REAL ESTATE LTD. CO

