2401 Lehigh Dr, Austin, TX 78723
Local realty services provided by:ERA Experts
Listed by: kathy sokolic
Office: compass re texas, llc.
MLS#:8199952
Source:ACTRIS
Upcoming open houses
- Sat, Feb 1411:00 am - 01:00 pm
Price summary
- Price:$650,000
- Price per sq. ft.:$306.03
About this home
2401 Lehigh Drive delivers it all: a 4-bed, 3-bath home on a rare half-acre greenbelt lot just minutes from Downtown Austin and Mueller.
Inside, you’ll find a bright multi-level layout, a renovated kitchen with quartz countertops and stainless steel appliances, and a living room with a fireplace and built-ins framing peaceful tree views. Upstairs, the primary suite features a private balcony overlooking the greenbelt - your daily dose of calm with morning coffee or a glass of wine at sunset.
Out back, enjoy a spacious deck, shady yard, and a protected conservation easement that keeps your view green forever. Modern touches like an EV charger, energy-efficient windows, sprinkler system, and French drains make life effortless.
You’re less than 10 minutes from Mueller’s parks, shops, and farmers market, and about 12 minutes from Downtown Austin or Austin Bergstrom Airport, all while enjoying the peace of a mature neighborhood.
Contact an agent
Home facts
- Year built:1967
- Listing ID #:8199952
- Updated:February 13, 2026 at 12:28 AM
Rooms and interior
- Bedrooms:4
- Total bathrooms:3
- Full bathrooms:2
- Half bathrooms:1
- Living area:2,124 sq. ft.
Heating and cooling
- Cooling:Central
- Heating:Central
Structure and exterior
- Roof:Composition
- Year built:1967
- Building area:2,124 sq. ft.
- Lot area:0.55 Acres
Schools
- High school:Lyndon B Johnson (Austin ISD)
- Elementary school:Andrews
Utilities
- Water:Public
- Sewer:Public Sewer
Finances and disclosures
- Price:$650,000
- Price per sq. ft.:$306.03
- Tax amount:$11,745 (2025)
New listings near 2401 Lehigh Dr
- New
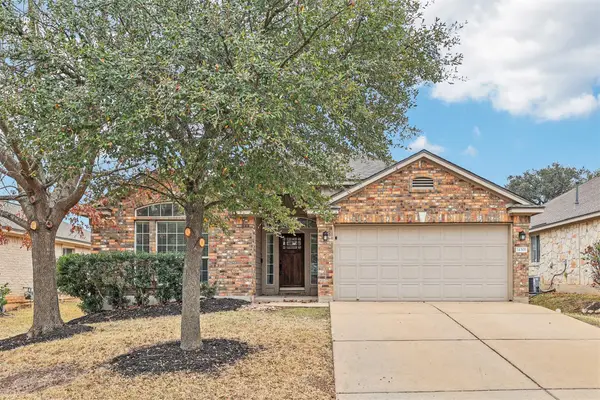 $470,000Active4 beds 2 baths1,849 sq. ft.
$470,000Active4 beds 2 baths1,849 sq. ft.14301 Rountree Ranch Ln, Austin, TX 78717
MLS# 2500712Listed by: KELLER WILLIAMS REALTY - New
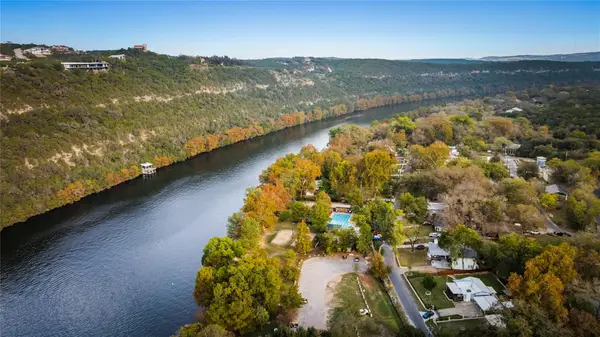 $1,939,000Active5 beds 4 baths2,976 sq. ft.
$1,939,000Active5 beds 4 baths2,976 sq. ft.2703 De Soto Dr, Austin, TX 78733
MLS# 2838128Listed by: KUPER SOTHEBY'S INT'L REALTY - Open Sun, 12 to 2pmNew
 $525,000Active4 beds 3 baths2,142 sq. ft.
$525,000Active4 beds 3 baths2,142 sq. ft.6809 Ellsworth, Austin, TX 78724
MLS# 1941058Listed by: MODUS REAL ESTATE - Open Fri, 4 to 6pmNew
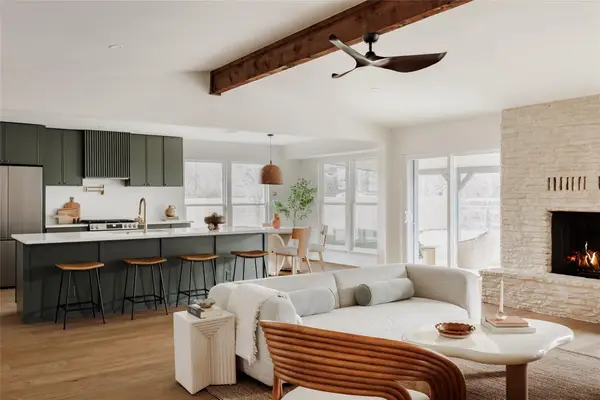 $799,000Active3 beds 2 baths1,777 sq. ft.
$799,000Active3 beds 2 baths1,777 sq. ft.7104 Greenock St, Austin, TX 78749
MLS# 6393111Listed by: PESOLI PROPERTIES LLC - Open Sat, 1 to 4pmNew
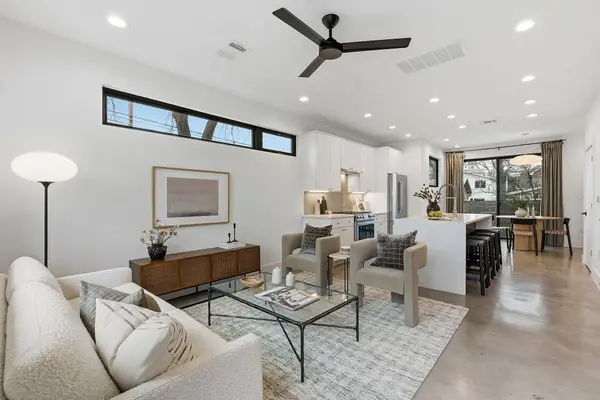 $630,000Active2 beds 3 baths1,231 sq. ft.
$630,000Active2 beds 3 baths1,231 sq. ft.2411 Santa Rosa St #A, Austin, TX 78702
MLS# 2091629Listed by: COMPASS RE TEXAS, LLC - New
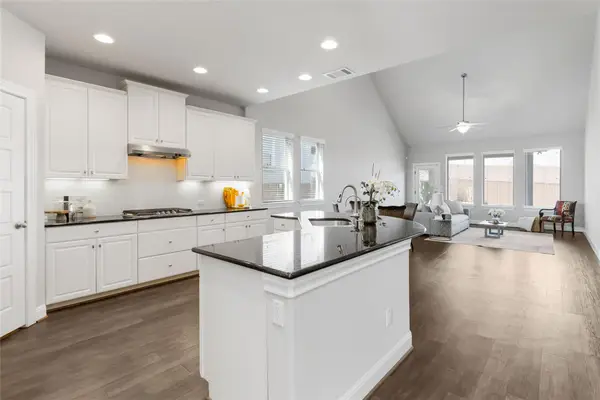 $615,000Active4 beds 4 baths2,812 sq. ft.
$615,000Active4 beds 4 baths2,812 sq. ft.15804 Cinca Terra Dr, Austin, TX 78738
MLS# 2778584Listed by: AVALAR AUSTIN - New
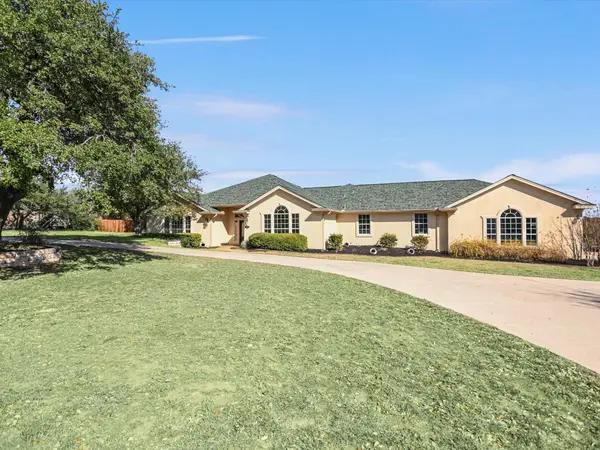 $1,300,000Active4 beds 4 baths3,708 sq. ft.
$1,300,000Active4 beds 4 baths3,708 sq. ft.10111 Baxter Ln, Austin, TX 78736
MLS# 4682597Listed by: KELLER WILLIAMS REALTY - New
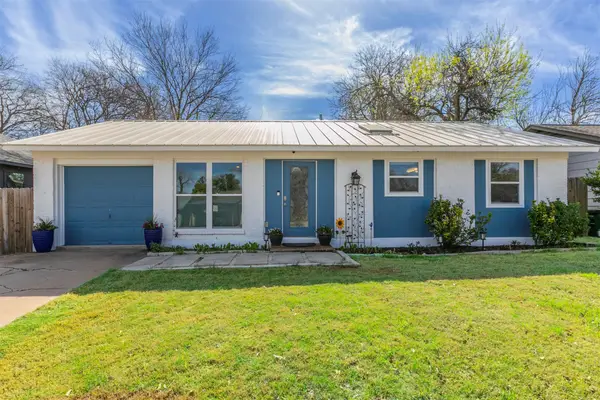 $375,000Active2 beds 2 baths1,213 sq. ft.
$375,000Active2 beds 2 baths1,213 sq. ft.6519 Pevensey Dr, Austin, TX 78745
MLS# 4975065Listed by: COMPASS RE TEXAS, LLC - New
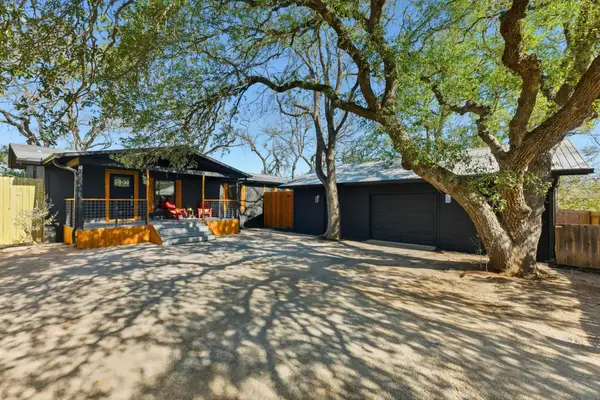 $479,000Active3 beds 2 baths1,806 sq. ft.
$479,000Active3 beds 2 baths1,806 sq. ft.2649 Crazyhorse Pass, Austin, TX 78734
MLS# 2538001Listed by: COMPASS RE TEXAS, LLC - Open Fri, 4 to 6pmNew
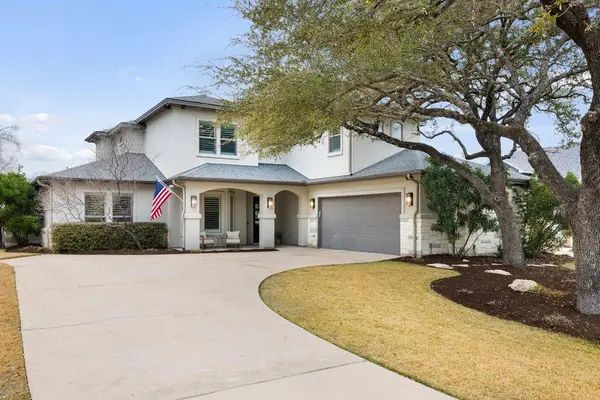 $999,000Active5 beds 4 baths3,631 sq. ft.
$999,000Active5 beds 4 baths3,631 sq. ft.511 Hurst Creek Rd, Austin, TX 78734
MLS# 4260873Listed by: KELLER WILLIAMS - LAKE TRAVIS

