2405 E 22nd St, Austin, TX 78722
Local realty services provided by:ERA Colonial Real Estate
Listed by:raquel gorny
Office:kuper sotheby's int'l realty
MLS#:1873934
Source:ACTRIS
Price summary
- Price:$835,000
- Price per sq. ft.:$533.55
About this home
Builder offering rate buy-down incentive—ask agent for details & see attachment on MLS documents!
Designed by the renowned Studio MRMR (Architectural Digest New American Voices in Design, 1stDibs 50), with architecture by Hogan Architects—featured in Austin’s AIA Homes Tour—and built by Honed Homes, this newly constructed corner-lot home is just steps from Patrizi’s, Este, Spread & Co, and the vibrant lineup of restaurants and shops along Manor Road.
Interiors include wide-plank white oak floors, custom cabinetry, and abundant natural light. The open layout offers a functional flow through the main living spaces and includes a designated office area or additional living space, with high-end finishes and designer-selected fixtures throughout.
Upstairs, the vaulted primary suite features a spa-style bath with a soaking tub, walk-in shower, Fireclay tile, and designer lighting—along with a spacious balcony deck that offers a peaceful perch among the trees. Two additional bedrooms sit upstairs as well, offering a quiet and private feel.
The yard is fully fenced and gated. The home includes a carport with an electric gate, plus an additional off-street parking space.
Behind the walls, Honed’s signature performance features—extra insulation, a fresh air system, gas tankless water heater, and variable-speed HVAC—ensure year-round efficiency. Thoughtful construction makes the home easy to live in and maintain.
Contact an agent
Home facts
- Year built:2025
- Listing ID #:1873934
- Updated:October 19, 2025 at 07:35 PM
Rooms and interior
- Bedrooms:3
- Total bathrooms:3
- Full bathrooms:2
- Half bathrooms:1
- Living area:1,565 sq. ft.
Heating and cooling
- Cooling:Electric
- Heating:Electric
Structure and exterior
- Roof:Metal
- Year built:2025
- Building area:1,565 sq. ft.
Schools
- High school:McCallum
- Elementary school:Campbell
Utilities
- Water:Public
- Sewer:Public Sewer
Finances and disclosures
- Price:$835,000
- Price per sq. ft.:$533.55
New listings near 2405 E 22nd St
- Open Sun, 1 to 4pmNew
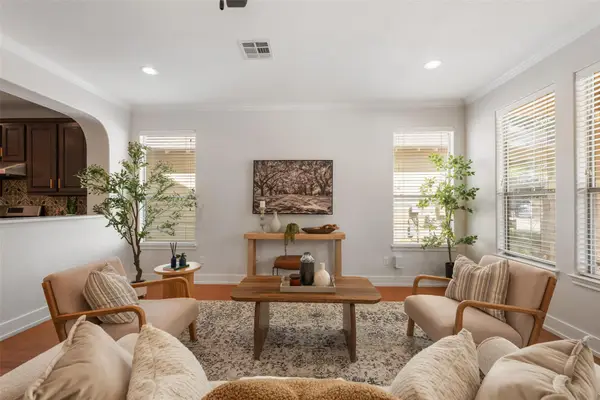 $499,000Active3 beds 2 baths1,465 sq. ft.
$499,000Active3 beds 2 baths1,465 sq. ft.6020 Rutledge Ln, Austin, TX 78745
MLS# 6961805Listed by: COMPASS RE TEXAS, LLC - New
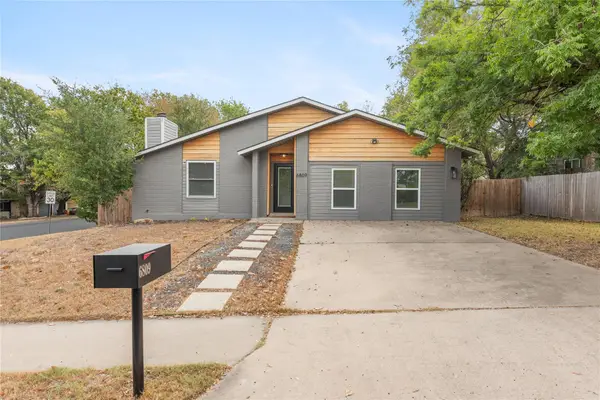 $559,000Active4 beds 2 baths1,906 sq. ft.
$559,000Active4 beds 2 baths1,906 sq. ft.6809 Lunar Dr, Austin, TX 78745
MLS# 3456205Listed by: REAL BROKER, LLC - New
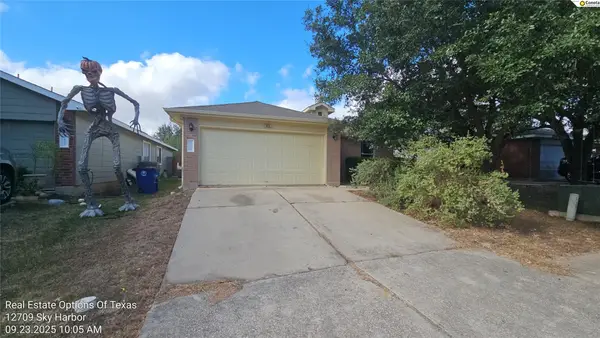 $203,000Active3 beds 2 baths1,194 sq. ft.
$203,000Active3 beds 2 baths1,194 sq. ft.12709 Sky Harbor Dr, Del Valle, TX 78617
MLS# 3502932Listed by: REAL ESTATE OPTIONS OF TEXAS - New
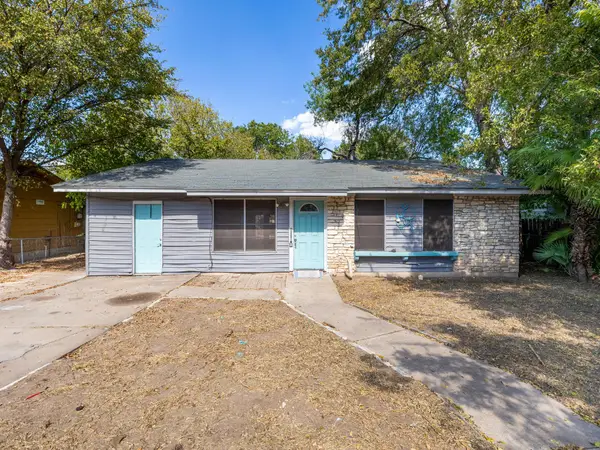 $310,000Active4 beds 2 baths1,400 sq. ft.
$310,000Active4 beds 2 baths1,400 sq. ft.6206 Hogan Ave, Austin, TX 78741
MLS# 6614326Listed by: KELLER WILLIAMS REALTY - New
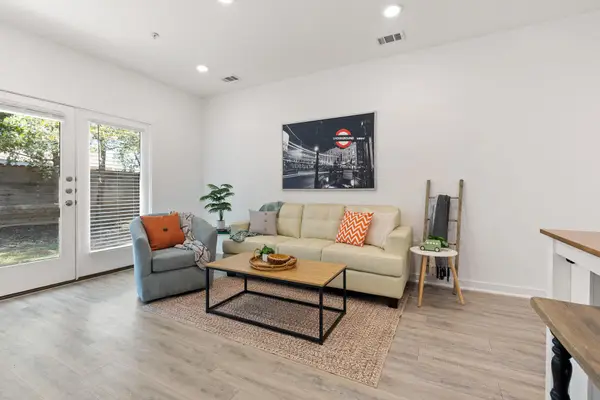 $283,500Active1 beds 2 baths760 sq. ft.
$283,500Active1 beds 2 baths760 sq. ft.5924 S Congress Ave #85, Austin, TX 78745
MLS# 9810196Listed by: EXP REALTY, LLC - New
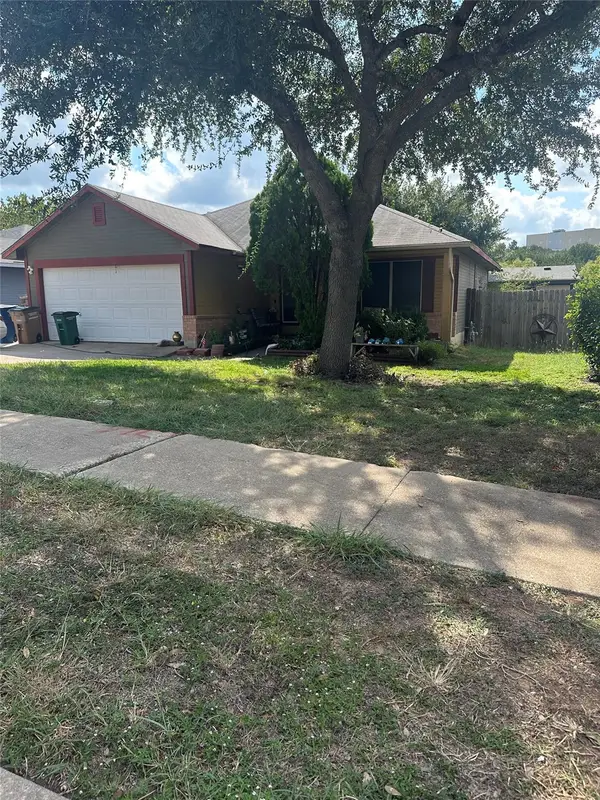 $350,000Active3 beds 2 baths1,080 sq. ft.
$350,000Active3 beds 2 baths1,080 sq. ft.7007 Colony Loop Dr, Austin, TX 78724
MLS# 4077134Listed by: KELLER WILLIAMS REALTY - New
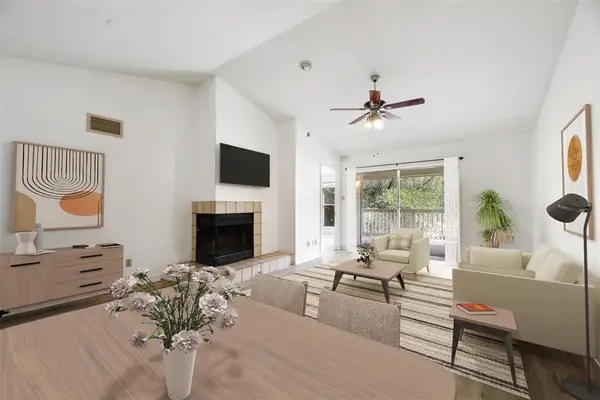 $216,258Active2 beds 2 baths1,060 sq. ft.
$216,258Active2 beds 2 baths1,060 sq. ft.2450 Wickersham Ln #106, Austin, TX 78741
MLS# 8825948Listed by: ANDREW CLEMENTS REALTY LLC - New
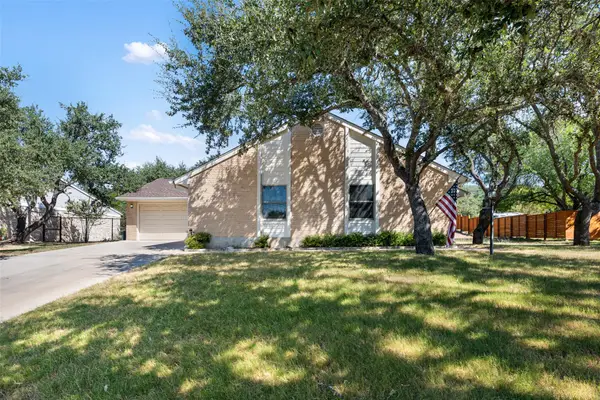 $575,000Active3 beds 2 baths1,725 sq. ft.
$575,000Active3 beds 2 baths1,725 sq. ft.9424 El Rey Blvd, Austin, TX 78737
MLS# 8498924Listed by: REALTY DEJONG - New
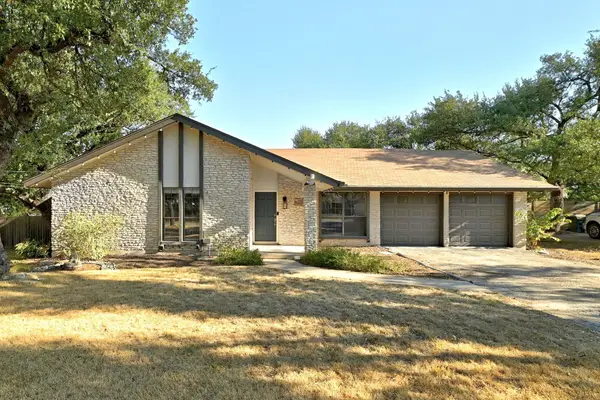 $545,000Active3 beds 2 baths2,078 sq. ft.
$545,000Active3 beds 2 baths2,078 sq. ft.7804 Phoenix Pass, Austin, TX 78737
MLS# 3130393Listed by: EXP REALTY, LLC - New
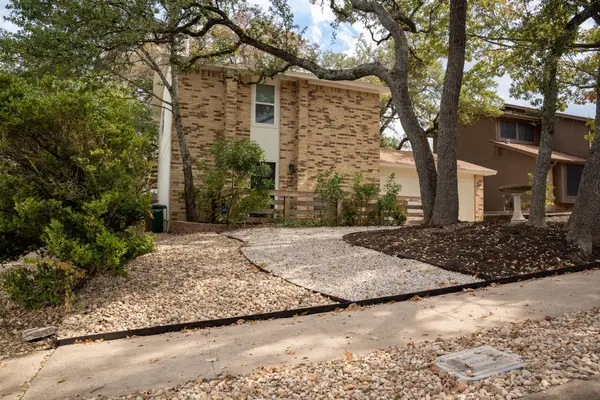 $399,999Active3 beds 4 baths1,318 sq. ft.
$399,999Active3 beds 4 baths1,318 sq. ft.8301 Belclaire Ln, Austin, TX 78748
MLS# 4830150Listed by: KELLER WILLIAMS REALTY
