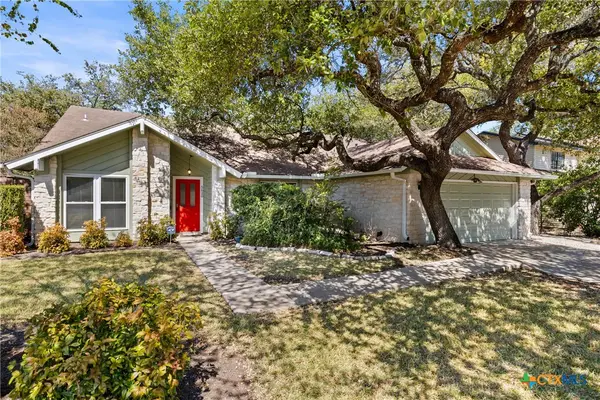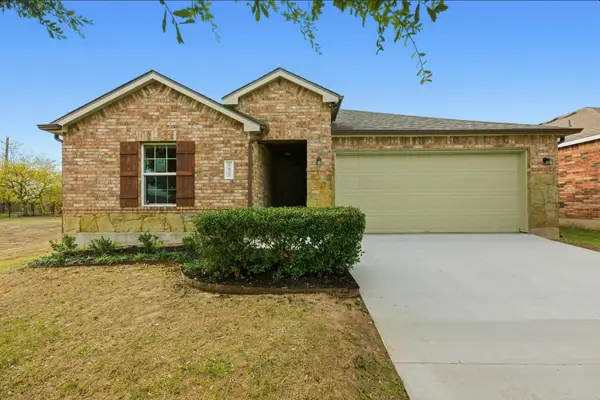2450 Wickersham Ln #2011, Austin, TX 78741
Local realty services provided by:ERA Brokers Consolidated
Listed by: courtney oldham, fintan perrins
Office: compass re texas, llc.
MLS#:2308201
Source:ACTRIS
2450 Wickersham Ln #2011,Austin, TX 78741
$400,000
- 2 Beds
- 3 Baths
- 1,070 sq. ft.
- Condominium
- Active
Price summary
- Price:$400,000
- Price per sq. ft.:$373.83
- Monthly HOA dues:$289
About this home
Discover Rhone – Where Quality Meets Vibrant East Austin Energy! This exclusive gated community brings modern sophistication to one of Austin’s most vibrant neighborhoods. Each home is crafted with exceptional attention to detail—from soaring 10-foot ceilings and sleek quartz countertops to top-of-the-line stainless steel appliances and designer lighting throughout. With a total of 56 residences across five floorplans (749–1,060 sq. ft.) and prices starting at $350K, Rhone combines affordability with the elevated finishes today’s buyers expect. Select A1 and B2 homes are complete and move-in ready now, offering an immediate opportunity to enjoy the lifestyle you’ve been waiting for. Community amenities include a sparkling pool, walking trails, and BBQ pavilion, all just steps from East Austin’s trendy coffee shops, eateries, and the Town Lake Trail. Rhone, it’s not just about living—it’s about living well. Schedule your private tour today.
Contact an agent
Home facts
- Year built:2025
- Listing ID #:2308201
- Updated:January 08, 2026 at 04:29 PM
Rooms and interior
- Bedrooms:2
- Total bathrooms:3
- Full bathrooms:2
- Half bathrooms:1
- Living area:1,070 sq. ft.
Heating and cooling
- Cooling:Central
- Heating:Central
Structure and exterior
- Roof:Composition
- Year built:2025
- Building area:1,070 sq. ft.
Schools
- High school:Del Valle
- Elementary school:Smith
Utilities
- Water:Public
- Sewer:Public Sewer
Finances and disclosures
- Price:$400,000
- Price per sq. ft.:$373.83
New listings near 2450 Wickersham Ln #2011
- New
 $618,000Active3 beds 2 baths1,869 sq. ft.
$618,000Active3 beds 2 baths1,869 sq. ft.5620 Abilene Trail, Austin, TX 78749
MLS# 601310Listed by: THE DAMRON GROUP REALTORS - New
 $399,000Active1 beds 2 baths1,040 sq. ft.
$399,000Active1 beds 2 baths1,040 sq. ft.3600 S Lamar Blvd #110, Austin, TX 78704
MLS# 3867803Listed by: KELLER WILLIAMS - LAKE TRAVIS - New
 $240,999Active3 beds 2 baths1,343 sq. ft.
$240,999Active3 beds 2 baths1,343 sq. ft.5628 SE Sunday Silence Dr, Del Valle, TX 78617
MLS# 6430676Listed by: LA CASA REALTY GROUP - New
 $4,650,000Active3 beds 4 baths2,713 sq. ft.
$4,650,000Active3 beds 4 baths2,713 sq. ft.1211 W Riverside Dr W #6B, Austin, TX 78704
MLS# 4156776Listed by: LPT REALTY, LLC - New
 $715,000Active3 beds 2 baths1,550 sq. ft.
$715,000Active3 beds 2 baths1,550 sq. ft.8414 Briarwood Ln, Austin, TX 78757
MLS# 5689553Listed by: COMPASS RE TEXAS, LLC - New
 $550,000Active4 beds 3 baths2,147 sq. ft.
$550,000Active4 beds 3 baths2,147 sq. ft.11605 Silmarillion Trl, Austin, TX 78739
MLS# 8196780Listed by: COMPASS RE TEXAS, LLC - New
 $319,900Active3 beds 2 baths1,670 sq. ft.
$319,900Active3 beds 2 baths1,670 sq. ft.6605 Adair Dr, Austin, TX 78754
MLS# 3384772Listed by: KELLER WILLIAMS REALTY - New
 $314,900Active2 beds 3 baths1,461 sq. ft.
$314,900Active2 beds 3 baths1,461 sq. ft.14815 Avery Ranch Blvd #403/4B, Austin, TX 78717
MLS# 2605359Listed by: KELLER WILLIAMS REALTY - New
 $1,100,000Active2 beds 2 baths1,600 sq. ft.
$1,100,000Active2 beds 2 baths1,600 sq. ft.210 Lee Barton Dr #401, Austin, TX 78704
MLS# 6658409Listed by: VAN HEUVEN PROPERTIES - Open Sat, 2 to 4pmNew
 $349,900Active2 beds 1 baths720 sq. ft.
$349,900Active2 beds 1 baths720 sq. ft.1616 Webberville Rd #A, Austin, TX 78721
MLS# 7505069Listed by: ALL CITY REAL ESTATE LTD. CO
