2500 Longview St #315, Austin, TX 78705
Local realty services provided by:ERA Brokers Consolidated
Listed by: norma alcantara
Office: keller williams realty
MLS#:3496483
Source:ACTRIS
2500 Longview St #315,Austin, TX 78705
$370,000
- 1 Beds
- 1 Baths
- 710 sq. ft.
- Condominium
- Active
Price summary
- Price:$370,000
- Price per sq. ft.:$521.13
- Monthly HOA dues:$318
About this home
Very nice and bright condo with an open concept plan. This is suitable for students because of its proximity to UT or for Doctors/Nurses because of it's close distance to the Hospital-medical area. This is a resort style condo for those who appreciate elegant comfort, security and privacy. This one bed-one bath condo is in the 3rd floor of the building and has a balcony with view to the interior patio and pool area. The kitchen has a big island with quartz counter, pending lights and allows 4 barstools. The condo has sliding doors to the balcony and has modern windows that could be opened and cleaned from the inside. The full bath has a shower with door vanity on the quartz counter top and double size mirror. Large walking closet and Laundry space inside the unit. This condo has a designated parking lot in the gated attached garage. The Condominium complex has an out door relaxing-tanning pool, a very well equipped gym, a nice and sophisticated club house to have a private party or just to socialize with other neighbors. You can have a zoom meeting in a private office room. You may enjoy a glass of wine while watching the night sky at the rooftop or cook a perfect BBQ brisket in the patio area that has grills. The entire building has carpet in the corridors. The complex has a mail box area and parcels for delivery packages and can meet your guest at the modern and elegant Lobby.
Contact an agent
Home facts
- Year built:2022
- Listing ID #:3496483
- Updated:January 10, 2026 at 05:41 PM
Rooms and interior
- Bedrooms:1
- Total bathrooms:1
- Full bathrooms:1
- Living area:710 sq. ft.
Heating and cooling
- Cooling:Central
- Heating:Central
Structure and exterior
- Roof:Mixed
- Year built:2022
- Building area:710 sq. ft.
Schools
- High school:Austin
- Elementary school:Bryker Woods
Utilities
- Water:Public
- Sewer:Public Sewer
Finances and disclosures
- Price:$370,000
- Price per sq. ft.:$521.13
- Tax amount:$7,317 (2025)
New listings near 2500 Longview St #315
- New
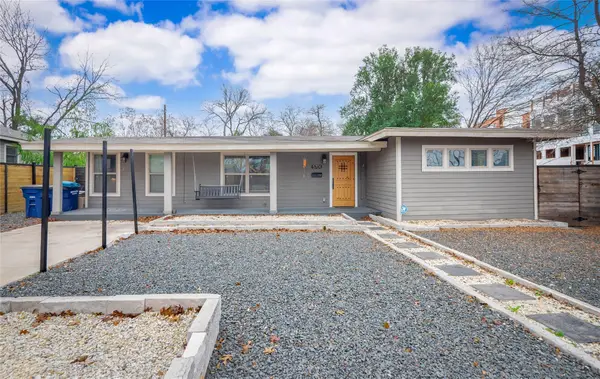 $550,000Active4 beds 2 baths1,612 sq. ft.
$550,000Active4 beds 2 baths1,612 sq. ft.5701 Avenue G, Austin, TX 78752
MLS# 1118993Listed by: WATTERS INTERNATIONAL REALTY - New
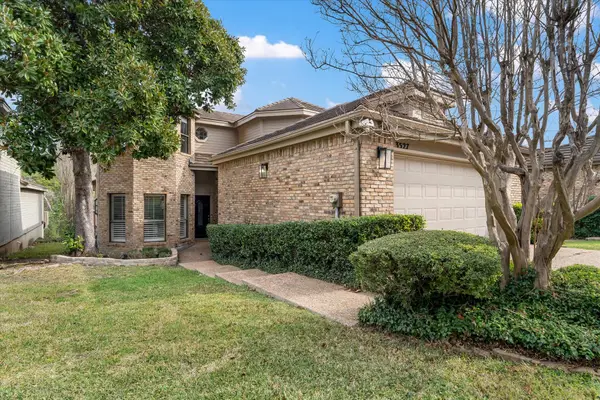 $975,000Active3 beds 4 baths2,381 sq. ft.
$975,000Active3 beds 4 baths2,381 sq. ft.3527 Fawn Creek Path, Austin, TX 78746
MLS# 1154499Listed by: EXP REALTY, LLC - Open Sun, 2 to 4pmNew
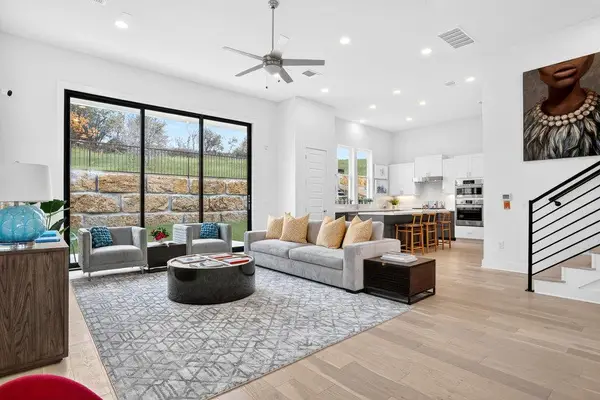 $649,900Active3 beds 3 baths2,253 sq. ft.
$649,900Active3 beds 3 baths2,253 sq. ft.5601 Toscana Ave, Austin, TX 78724
MLS# 3096238Listed by: COMPASS RE TEXAS, LLC - Open Sat, 1 to 4pmNew
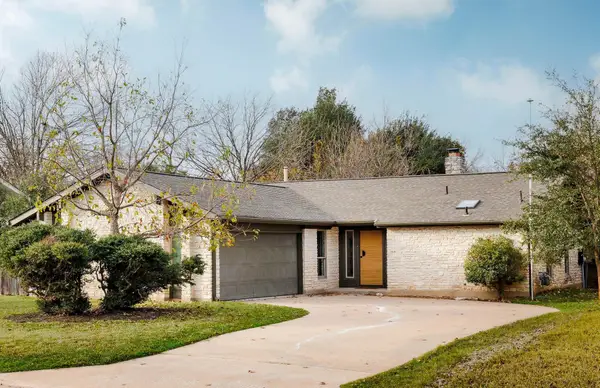 $750,000Active3 beds 2 baths1,721 sq. ft.
$750,000Active3 beds 2 baths1,721 sq. ft.11504 Pradera Dr, Austin, TX 78759
MLS# 3195173Listed by: COMPASS RE TEXAS, LLC - Open Sun, 1 to 3pmNew
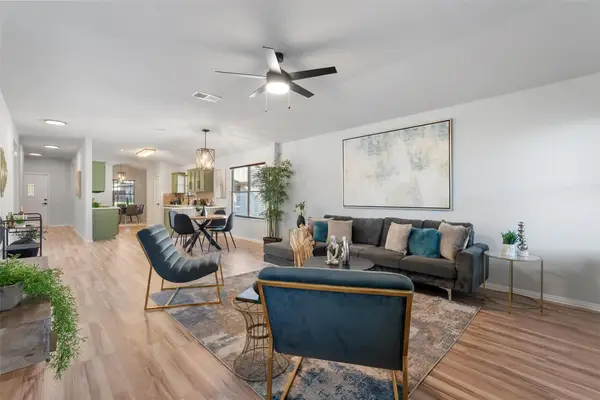 $359,900Active3 beds 2 baths1,918 sq. ft.
$359,900Active3 beds 2 baths1,918 sq. ft.5129 English Glade Dr, Austin, TX 78724
MLS# 6201703Listed by: LUJO REALTY, PLLC - New
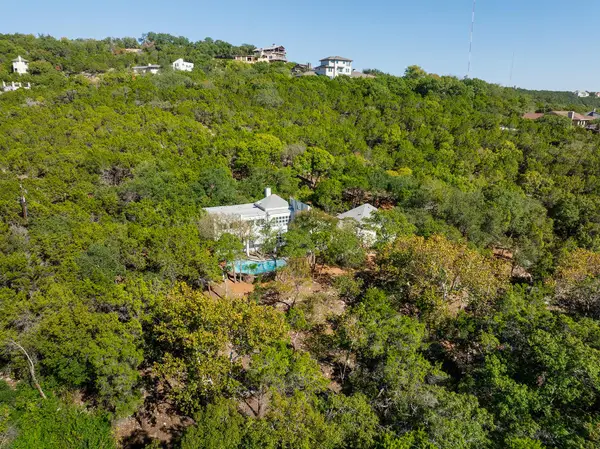 $3,700,000Active4 beds 3 baths3,566 sq. ft.
$3,700,000Active4 beds 3 baths3,566 sq. ft.1420 Wild Basin Ledge Ldg, Austin, TX 78746
MLS# 7164170Listed by: MORELAND PROPERTIES - New
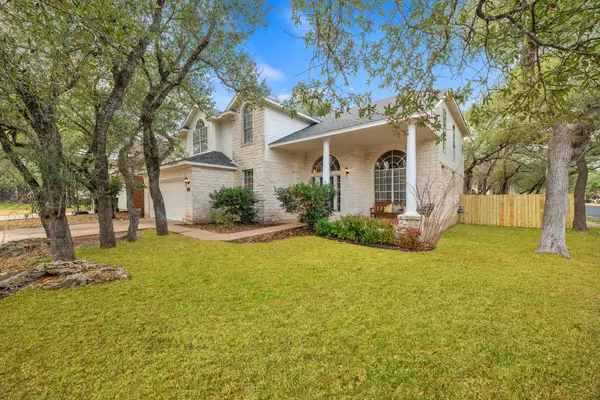 $554,000Active4 beds 3 baths2,912 sq. ft.
$554,000Active4 beds 3 baths2,912 sq. ft.13226 Amasia Dr, Austin, TX 78729
MLS# 9817173Listed by: THE MARYE COMPANY - Open Sun, 1 to 3pmNew
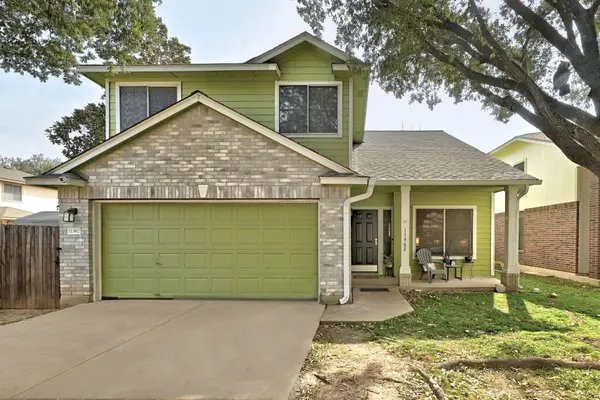 $370,000Active3 beds 3 baths1,736 sq. ft.
$370,000Active3 beds 3 baths1,736 sq. ft.11362 Canterbury Tales Ln, Austin, TX 78748
MLS# 1080532Listed by: COMPASS RE TEXAS, LLC - New
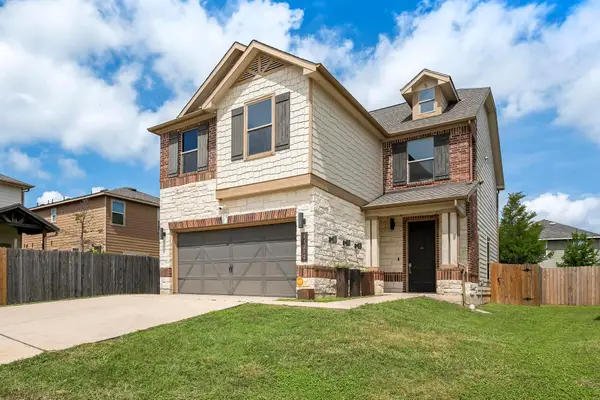 $324,999Active3 beds 3 baths2,068 sq. ft.
$324,999Active3 beds 3 baths2,068 sq. ft.11212 Whitefaulds Dr, Austin, TX 78754
MLS# 6608355Listed by: RED PEAR REALTY - New
 $4,195,000Active7 beds 9 baths8,220 sq. ft.
$4,195,000Active7 beds 9 baths8,220 sq. ft.16012 Canard Cir, Austin, TX 78734
MLS# 1799186Listed by: KELLER WILLIAMS REALTY
