2505 Enfield Rd #11, Austin, TX 78703
Local realty services provided by:ERA Experts
Listed by:leslie spencer
Office:moreland properties
MLS#:3619666
Source:ACTRIS
2505 Enfield Rd #11,Austin, TX 78703
$950,000
- 3 Beds
- 3 Baths
- 1,783 sq. ft.
- Condominium
- Active
Upcoming open houses
- Sun, Nov 0201:00 pm - 03:00 pm
Price summary
- Price:$950,000
- Price per sq. ft.:$532.81
- Monthly HOA dues:$423
About this home
Presenting a beautiful, luxury townhome, nestled near downtown in charming Tarrytown!! You will love living in this 3 bed, 2.5 bath end unit that is convenient to all things Austin yet gives the feeling you are in an urban oasis: with lush trees, chirping birds and squirrels. Enjoy your morning coffee or evening meal in the rear courtyard that is turfed for easy maintenance! The expansive primary suite is outfitted with a walk-in closet, and sumptuous spa-like bathroom. Public spaces are open and inviting to guests with 12-foot ceilings. On the lower level are two bedrooms, a full bath, laundry and the two-car garage that easily fits two SUV's. The owners have cared greatly for this home, installing two new HVAC units, a tankless water heater and new carpet in the bedrooms. Walk to Mozart's, Quince, Hula Hut, Lion's Municipal Golf Course, West Enfield Park and bike to numerous other fantastic dining options! The city is your playground!
Contact an agent
Home facts
- Year built:2008
- Listing ID #:3619666
- Updated:October 31, 2025 at 10:13 AM
Rooms and interior
- Bedrooms:3
- Total bathrooms:3
- Full bathrooms:2
- Half bathrooms:1
- Living area:1,783 sq. ft.
Heating and cooling
- Cooling:Central
- Heating:Central, Natural Gas
Structure and exterior
- Roof:Composition, Tile
- Year built:2008
- Building area:1,783 sq. ft.
Schools
- High school:Austin
- Elementary school:Casis
Utilities
- Water:Public
- Sewer:Public Sewer
Finances and disclosures
- Price:$950,000
- Price per sq. ft.:$532.81
- Tax amount:$8,200 (2025)
New listings near 2505 Enfield Rd #11
- New
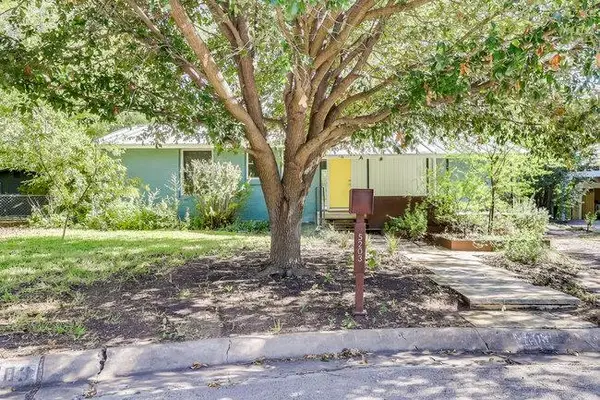 $565,000Active3 beds 2 baths1,080 sq. ft.
$565,000Active3 beds 2 baths1,080 sq. ft.5203 Andover Pl, Austin, TX 78723
MLS# 1762540Listed by: EXP REALTY, LLC - New
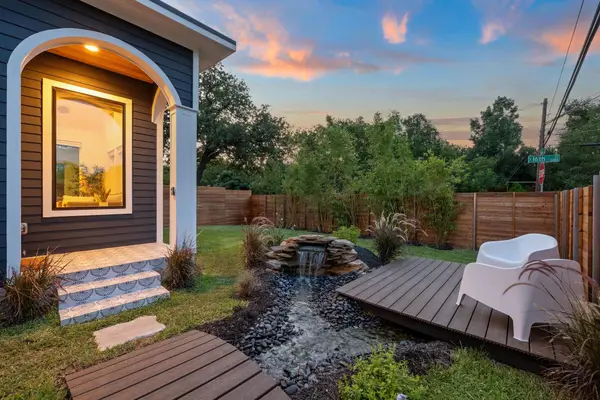 $1,100,000Active4 beds 3 baths2,405 sq. ft.
$1,100,000Active4 beds 3 baths2,405 sq. ft.1506 Tillery St, Austin, TX 78702
MLS# 8938681Listed by: VOX REAL ESTATE, LLC - New
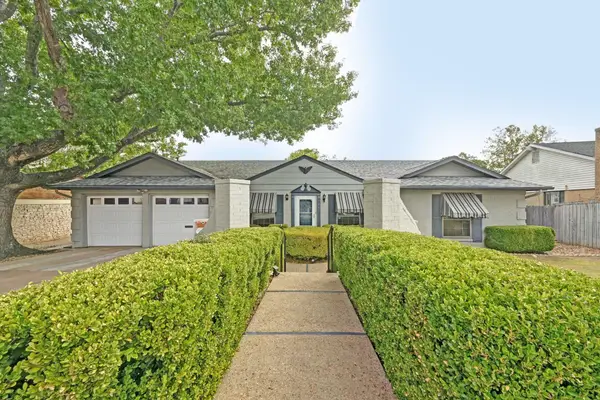 $435,000Active4 beds 2 baths1,729 sq. ft.
$435,000Active4 beds 2 baths1,729 sq. ft.7305 Berkman Dr, Austin, TX 78752
MLS# 8329424Listed by: AGENCY TEXAS INC - New
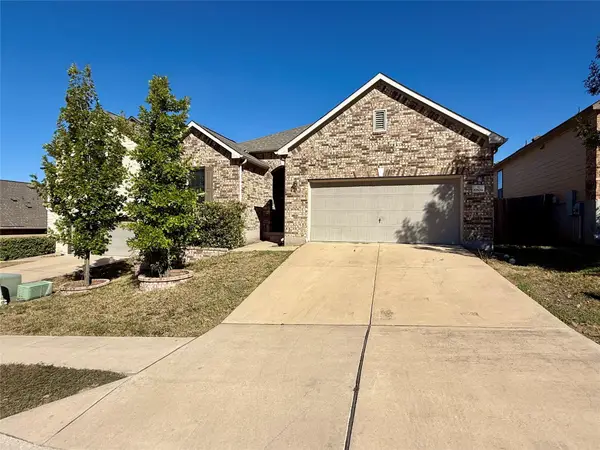 $350,000Active3 beds 2 baths1,792 sq. ft.
$350,000Active3 beds 2 baths1,792 sq. ft.6804 Ondantra Bnd, Austin, TX 78744
MLS# 2670428Listed by: SIENNA PROPERTIES - Open Sat, 12 to 2pmNew
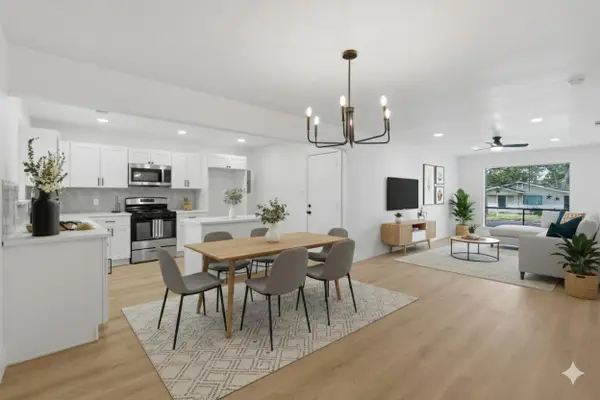 $429,000Active4 beds 2 baths1,293 sq. ft.
$429,000Active4 beds 2 baths1,293 sq. ft.4704 Oak Cliff Dr, Austin, TX 78721
MLS# 4027849Listed by: JPAR ROUND ROCK - Open Sat, 2 to 4pmNew
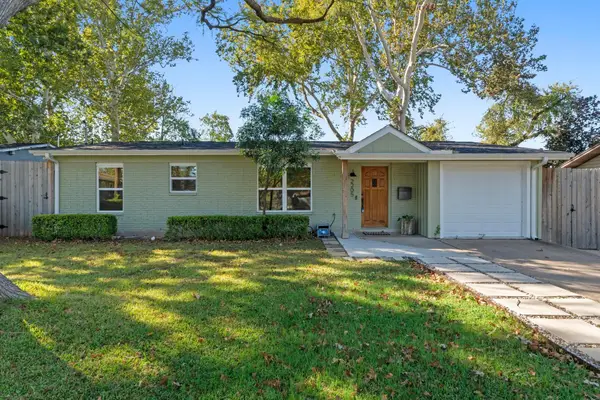 $699,000Active3 beds 3 baths1,424 sq. ft.
$699,000Active3 beds 3 baths1,424 sq. ft.2205 N Plains Ave, Austin, TX 78757
MLS# 9440122Listed by: MORELAND PROPERTIES - New
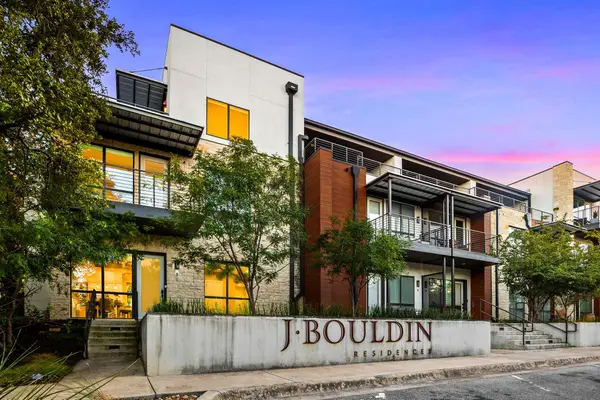 $1,100,000Active3 beds 4 baths2,156 sq. ft.
$1,100,000Active3 beds 4 baths2,156 sq. ft.2003 Wilson St #5, Austin, TX 78704
MLS# 1483427Listed by: REDFIN CORPORATION - New
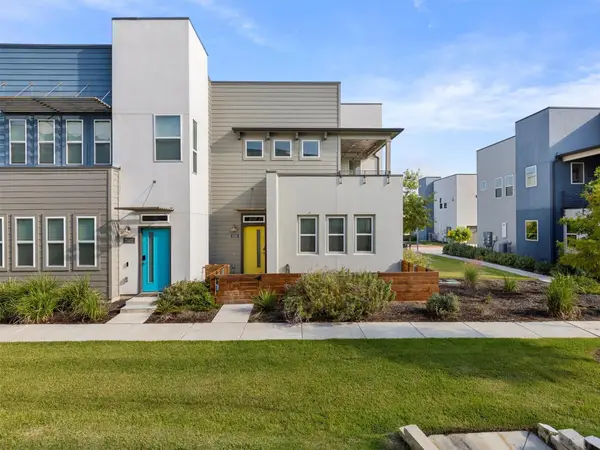 $320,000Active3 beds 3 baths1,493 sq. ft.
$320,000Active3 beds 3 baths1,493 sq. ft.9015 Cattle Baron Path #2001, Austin, TX 78747
MLS# 3527462Listed by: ALL CITY REAL ESTATE - New
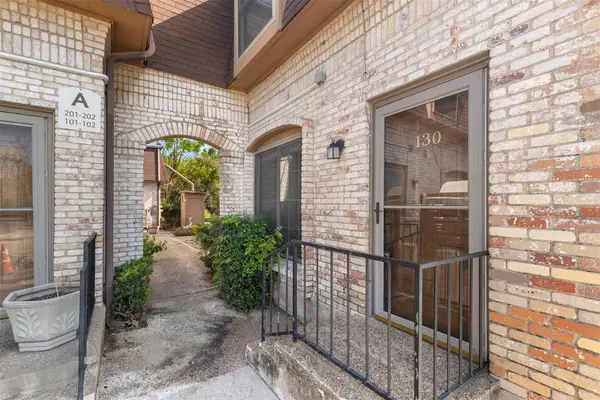 $215,000Active2 beds 2 baths944 sq. ft.
$215,000Active2 beds 2 baths944 sq. ft.7801 Shoal Creek Blvd #130, Austin, TX 78757
MLS# 3547293Listed by: JBGOODWIN REALTORS WC - Open Sat, 11am to 3pmNew
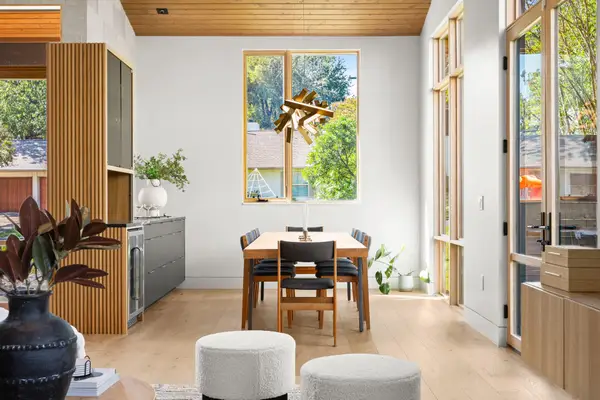 $3,000,000Active5 beds 4 baths4,646 sq. ft.
$3,000,000Active5 beds 4 baths4,646 sq. ft.2504 Wilke Dr, Austin, TX 78704
MLS# 4503630Listed by: CHRISTIE'S INT'L REAL ESTATE
