2505 Moreno St, Austin, TX 78723
Local realty services provided by:ERA Brokers Consolidated
Listed by: teel warren, lisa munoz
Office: compass re texas, llc.
MLS#:8863755
Source:ACTRIS
2505 Moreno St,Austin, TX 78723
$1,075,000
- 4 Beds
- 3 Baths
- 2,237 sq. ft.
- Single family
- Active
Price summary
- Price:$1,075,000
- Price per sq. ft.:$480.55
- Monthly HOA dues:$70
About this home
**Secure this property with a first year monthly payment of $4,794! Lender offering to pay for interest rate buy-down so you can secure this home at 5.25% for your first year!** The beautiful Mueller yard home you've been searching for! This home overlooks a garden court that acts as a local gathering spot for the families nearby. You'll have your own private backyard for this house and you're only half a block from John Gaines pool, park, & community garden. The kitchen has quartz countertops, an oversized island, island seating, and tons of natural light & storage. The dedicated dining area and living room are flooded with natural light that bounces off of the wood-look tile throughout the first floor. Plenty of space for your friends and family to spread out! There is one bedroom downstairs and a full bath downstairs with walk-in shower that’s perfect for a guest suite or office. The oversized main bedroom is located upstairs with an office nook and luxurious ensuite bathroom with a jacuzzi soaking tub, frameless glass shower and rain shower head. The private yard is right off the main living areas with a paver patio, sail shade, and a gas stub for a grill that make this space perfect for entertaining. The roof and HVAC unit have been replaced recently so you're ready to move in and start living! You'll be walking distance to the Southeast Greenway’s pond for running or bird watching, Morris Williams Golf Course for teeing off or margaritas at The Cantina, HEB for shopping, and all things dining and entertainment at the Aldrich Street district in the heart of Mueller! Think Sunday Farmer's Markets, Alamo Drafthouse, Veracruz Fonda, Thinkery, BD Riley's, Chuy's, L'Oca D'Oro, Nando's PeriPeri Chicken, Kerbey Lane and so much more! Mueller is one of those neighborhoods that folks feel right at home in.
Contact an agent
Home facts
- Year built:2015
- Listing ID #:8863755
- Updated:February 26, 2026 at 06:28 PM
Rooms and interior
- Bedrooms:4
- Total bathrooms:3
- Full bathrooms:3
- Flooring:Carpet, Tile
- Kitchen Description:Dishwasher, Gas Range, Microwave, Refrigerator
- Living area:2,237 sq. ft.
Heating and cooling
- Cooling:Central
- Heating:Central
Structure and exterior
- Roof:Composition, Shingle
- Year built:2015
- Building area:2,237 sq. ft.
- Lot Features:Back Yard, Level, Near Golf Course, Near Public Transit
- Construction Materials:Stucco
- Exterior Features:Gas Grill, Private Yard
- Foundation Description:Slab
Schools
- High school:Northeast Early College
- Elementary school:Blanton
Utilities
- Water:Public
- Sewer:Public Sewer
Finances and disclosures
- Price:$1,075,000
- Price per sq. ft.:$480.55
- Tax amount:$19,198 (2025)
Features and amenities
- Appliances:Dishwasher, Dryer, Gas Range, Microwave, Refrigerator, Washer
- Laundry features:Dryer, Washer
- Amenities:Pantry
New listings near 2505 Moreno St
- Open Sat, 11am to 2pmNew
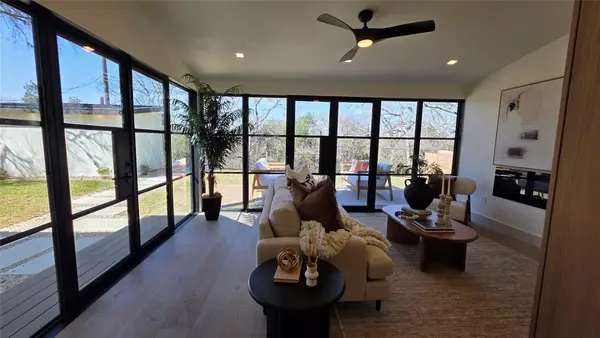 $1,099,000Active3 beds 4 baths2,154 sq. ft.
$1,099,000Active3 beds 4 baths2,154 sq. ft.5406 Buffalo Pass, Austin, TX 78745
MLS# 1307871Listed by: HAVEN PATH REALTY LLC - Open Sat, 11 to 2amNew
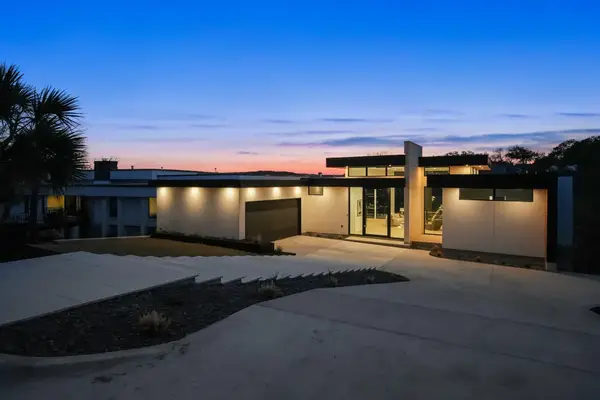 $4,295,000Active5 beds 7 baths5,504 sq. ft.
$4,295,000Active5 beds 7 baths5,504 sq. ft.2319 Cypress Pt E, Austin, TX 78746
MLS# 1529673Listed by: COMPASS RE TEXAS, LLC - New
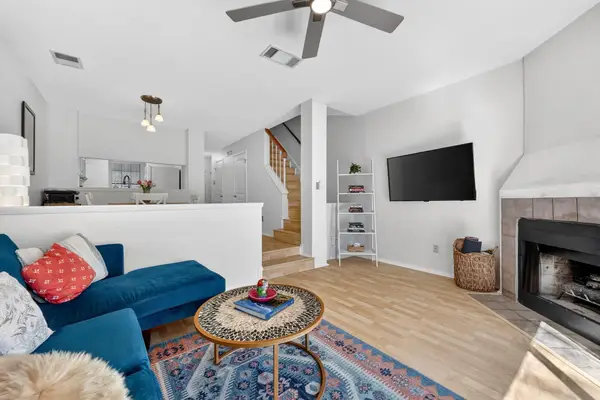 $229,900Active2 beds 3 baths1,042 sq. ft.
$229,900Active2 beds 3 baths1,042 sq. ft.1411 Gracy Farms Ln #118, Austin, TX 78758
MLS# 5106944Listed by: BRAMLETT PARTNERS - New
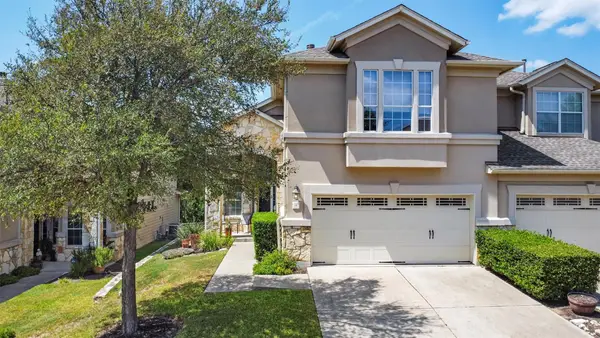 $649,000Active3 beds 3 baths2,119 sq. ft.
$649,000Active3 beds 3 baths2,119 sq. ft.7901 Southwest Pkwy #4, Austin, TX 78735
MLS# 6459468Listed by: COMPASS RE TEXAS, LLC - New
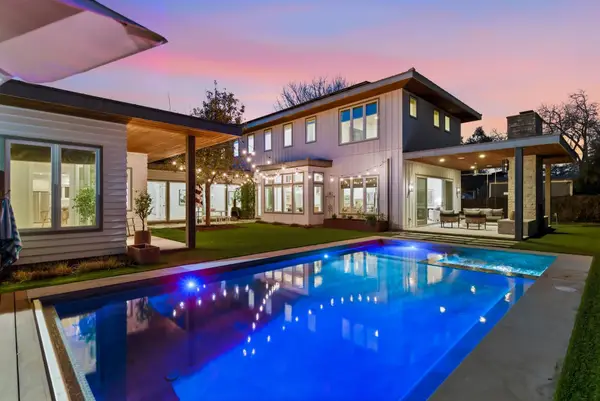 $2,675,000Active4 beds 5 baths4,320 sq. ft.
$2,675,000Active4 beds 5 baths4,320 sq. ft.5907 Woodview Ave, Austin, TX 78757
MLS# 6476525Listed by: KUPER SOTHEBY'S INT'L REALTY - New
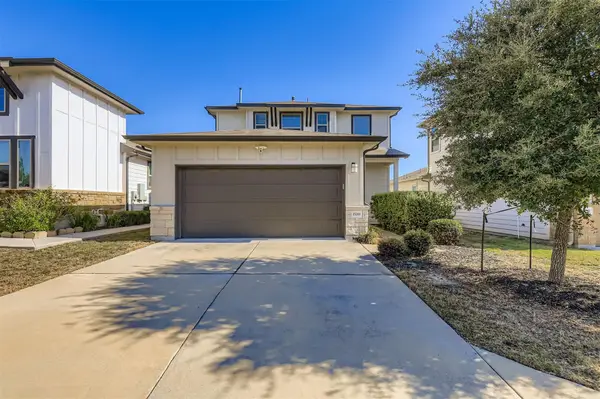 $418,000Active3 beds 3 baths2,012 sq. ft.
$418,000Active3 beds 3 baths2,012 sq. ft.15203 Wallaby Way, Austin, TX 78728
MLS# 9606541Listed by: EXP REALTY, LLC - New
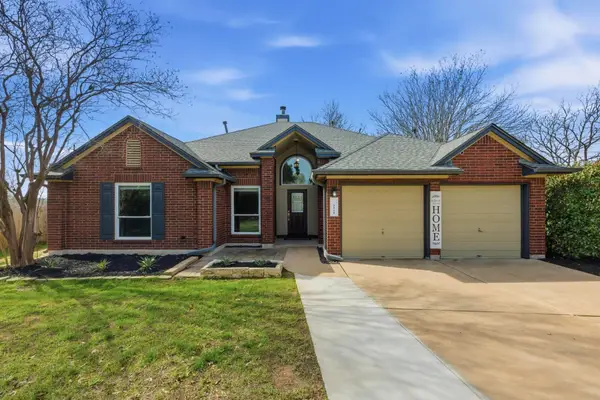 $624,900Active4 beds 2 baths2,037 sq. ft.
$624,900Active4 beds 2 baths2,037 sq. ft.7719 Kiva Dr, Austin, TX 78749
MLS# 2549143Listed by: KELLER WILLIAMS REALTY - New
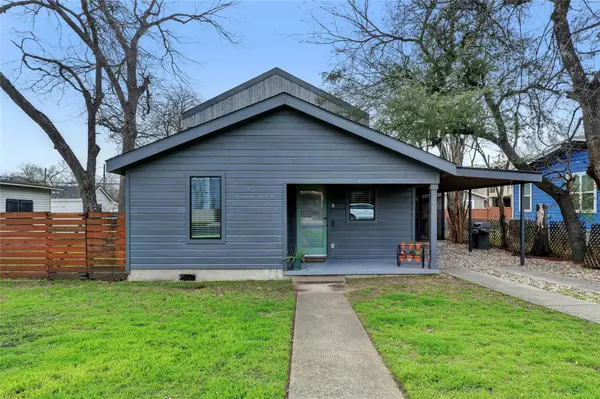 $675,000Active3 beds 2 baths1,540 sq. ft.
$675,000Active3 beds 2 baths1,540 sq. ft.1907 E 14th St #A, Austin, TX 78702
MLS# 2550993Listed by: COMPASS RE TEXAS, LLC - New
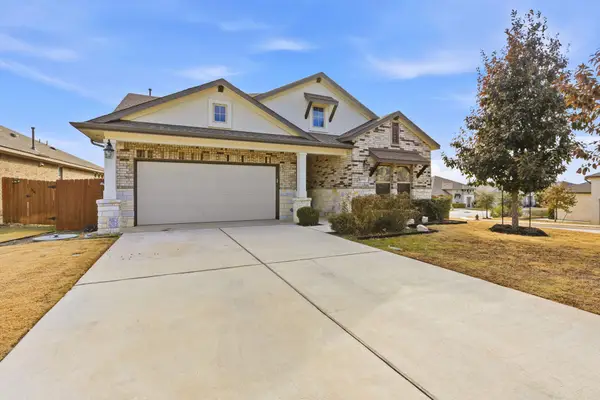 $589,000Active3 beds 3 baths2,224 sq. ft.
$589,000Active3 beds 3 baths2,224 sq. ft.18917 Grape Seed Cv, Austin, TX 78738
MLS# 3462586Listed by: COMPASS RE TEXAS, LLC - Open Sat, 1 to 3pmNew
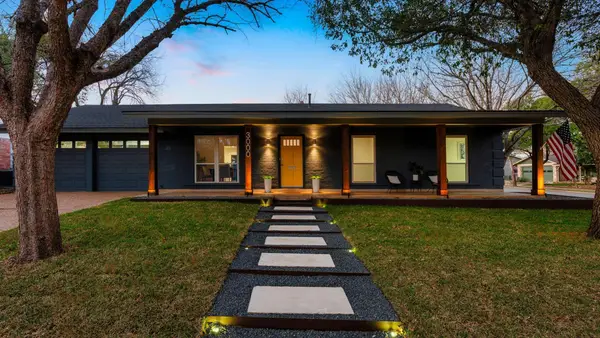 $999,000Active4 beds 3 baths2,194 sq. ft.
$999,000Active4 beds 3 baths2,194 sq. ft.3000 Mohawk Rd, Austin, TX 78757
MLS# 2440334Listed by: MORELAND PROPERTIES

