2603 Rockingham Dr, Austin, TX 78704
Local realty services provided by:ERA Experts
Listed by: taylor drolette
Office: douglas elliman real estate
MLS#:6480154
Source:ACTRIS
Upcoming open houses
- Sat, Feb 1411:00 am - 01:00 pm
- Sun, Feb 1512:00 pm - 03:00 pm
Price summary
- Price:$2,749,000
- Price per sq. ft.:$630.5
About this home
Step into this 3 level contemporary gem where sophistication meets everyday living. This bright, open floorpan flows effortlessly thanks to expansive picture windows, warm hardwood floors and a neutral pallet of light wood finishes. On the entry level, a gourmet kitchen with energy efficient appliances, oversized front office, and primary retreat with direct access to a marbled spa-inspired bath showcasing a custom closet, soaking tub, and attached utility room. Remaining bedrooms and additional living space including convenient wet bar all located upstairs. Bonus flex room on third level includes terrace with scenic views of Barton Creek Greenbelt! Enjoy an outside private oasis with sparkling pool and spa combo — perfect for summer days and fall evenings! Design-forward lighting and sleek hardware elevate every corner. Inside and out, this home is crafted for both effortless gatherings and serene daily life.
Contact an agent
Home facts
- Year built:2025
- Listing ID #:6480154
- Updated:February 14, 2026 at 12:12 AM
Rooms and interior
- Bedrooms:4
- Total bathrooms:4
- Full bathrooms:3
- Half bathrooms:1
- Living area:4,360 sq. ft.
Heating and cooling
- Cooling:Central
- Heating:Central
Structure and exterior
- Roof:Metal
- Year built:2025
- Building area:4,360 sq. ft.
Schools
- High school:Austin
- Elementary school:Barton Hills
Utilities
- Water:Public
- Sewer:Public Sewer
Finances and disclosures
- Price:$2,749,000
- Price per sq. ft.:$630.5
- Tax amount:$43,392 (2025)
New listings near 2603 Rockingham Dr
- New
 $198,400Active2 beds 2 baths847 sq. ft.
$198,400Active2 beds 2 baths847 sq. ft.1301 Chicon Street #206, Austin, TX 78702
MLS# 25779023Listed by: STARCREST REALTY, LLC - New
 $319,900Active2 beds 2 baths761 sq. ft.
$319,900Active2 beds 2 baths761 sq. ft.2409 Leon St #307, Austin, TX 78705
MLS# 1642434Listed by: CAMPUS CONDOS - New
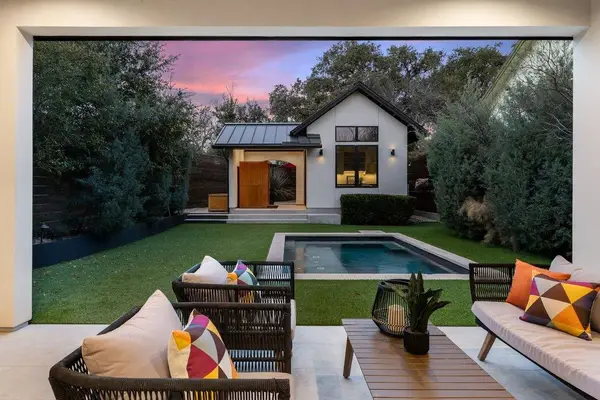 $2,850,000Active4 beds 5 baths2,905 sq. ft.
$2,850,000Active4 beds 5 baths2,905 sq. ft.1510 Juliet St, Austin, TX 78704
MLS# 2439185Listed by: CHRISTIE'S INT'L REAL ESTATE - Open Sat, 11am to 1:30pmNew
 $789,500Active3 beds 3 baths1,293 sq. ft.
$789,500Active3 beds 3 baths1,293 sq. ft.2401 E 18th St, Austin, TX 78702
MLS# 3089134Listed by: EXP REALTY, LLC - New
 $2,199,000Active4 beds 4 baths3,656 sq. ft.
$2,199,000Active4 beds 4 baths3,656 sq. ft.1004 Elder Cir, Austin, TX 78733
MLS# 4425856Listed by: AUSTINREALESTATE.COM - New
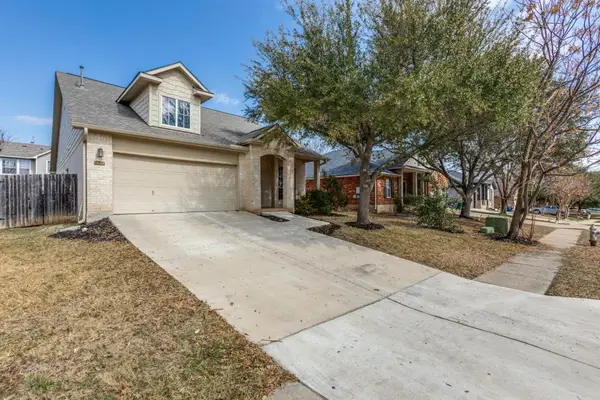 $499,900Active3 beds 2 baths1,971 sq. ft.
$499,900Active3 beds 2 baths1,971 sq. ft.2608 Century Park Blvd, Austin, TX 78727
MLS# 6035192Listed by: LKV REALTY ,LLC - Open Sat, 12 to 3:30pmNew
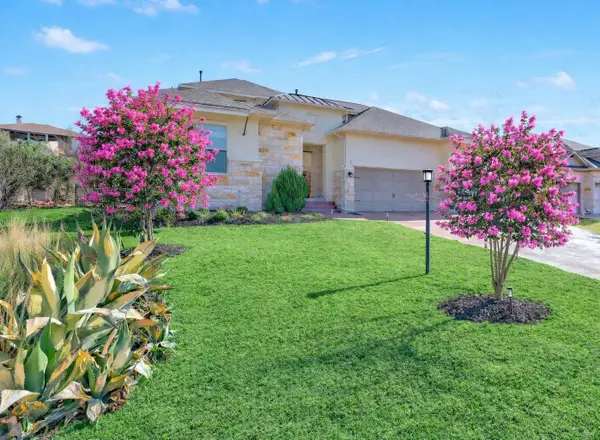 $999,999Active5 beds 5 baths3,514 sq. ft.
$999,999Active5 beds 5 baths3,514 sq. ft.407 Forza Viola Way, Austin, TX 78738
MLS# 6792495Listed by: COLDWELL BANKER REALTY - New
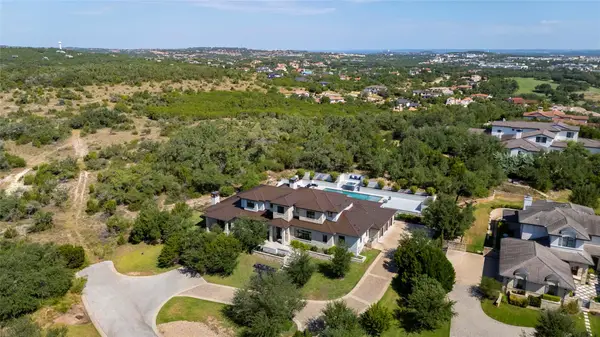 $4,900,000Active4 beds 6 baths6,267 sq. ft.
$4,900,000Active4 beds 6 baths6,267 sq. ft.12308 Emory Oak Ln, Austin, TX 78738
MLS# 9376994Listed by: KW-AUSTIN PORTFOLIO REAL ESTATE - New
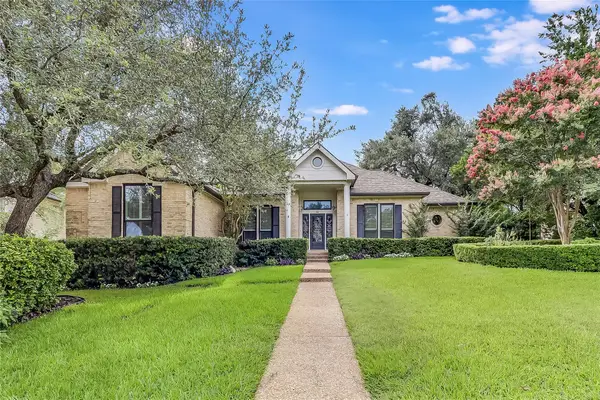 $1,299,000Active4 beds 3 baths3,021 sq. ft.
$1,299,000Active4 beds 3 baths3,021 sq. ft.3110 Barton Point Dr, Austin, TX 78733
MLS# 1941550Listed by: KW-AUSTIN PORTFOLIO REAL ESTATE - New
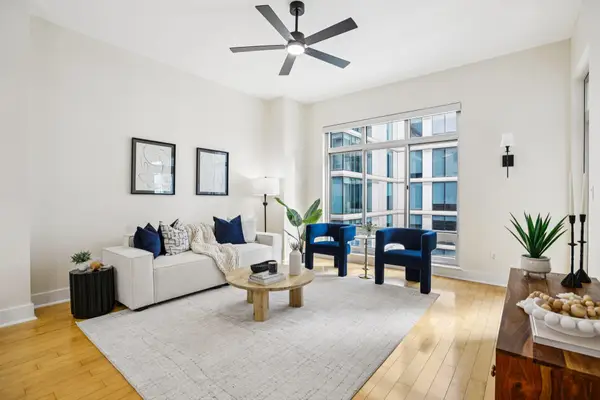 $425,000Active1 beds 1 baths879 sq. ft.
$425,000Active1 beds 1 baths879 sq. ft.603 Davis St #2007, Austin, TX 78701
MLS# 3407634Listed by: KELLER WILLIAMS - LAKE TRAVIS

