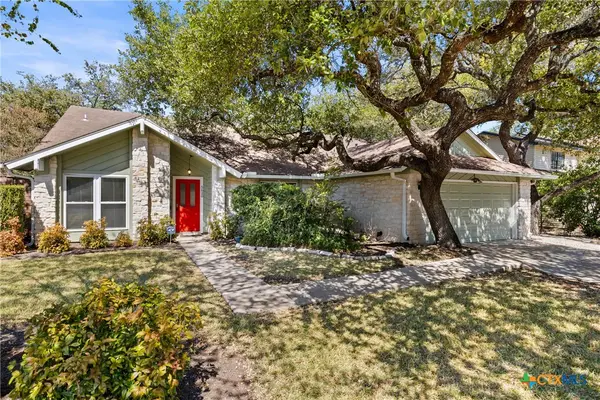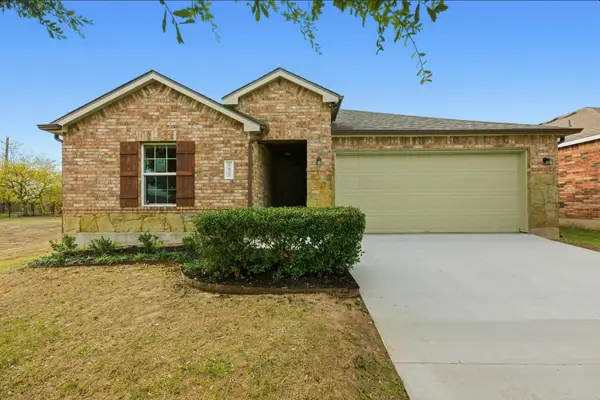2717 Lyons Rd #1, Austin, TX 78702
Local realty services provided by:ERA Brokers Consolidated
Listed by: anthea chlebek
Office: compass re texas, llc.
MLS#:8241421
Source:ACTRIS
2717 Lyons Rd #1,Austin, TX 78702
$915,000
- 3 Beds
- 4 Baths
- 2,093 sq. ft.
- Single family
- Active
Price summary
- Price:$915,000
- Price per sq. ft.:$437.17
About this home
Experience urban living to the fullest with 2707 Lyons Rd, Unit 1. This 3-story home comes with a rooftop terrace, perfect for enjoying your morning coffee/tea or relaxing at the end of the day with your beverage of choice. Besides the beautiful bedrooms and bathrooms that is the standard for this builder, the cherry on top is the 3rd floor that features a living space (or den if you want to be more specific), a section for an office/library, and equipped with a bathroom. Need to take a break from work? No problem, head on out to the balcony to enjoy some fresh air, the beautiful Texas skies and sun, and survey your amazing view. The house comes with a Builder's Warranty and blue tape walkthrough prior to closing. We'd also be remiss if we didn't mention the spacious kitchen with a large kitchen island, perfect for small and large gatherings alike, as well as a fenced in private backyard. This home is absolutely stunning and the photos don't do it justice! 2717 Lyons Rd, Unit 1 is close to Whole Foods, Veracruz All Natural Tacos, and a stone throw away from Rainey Street, the Austin Rowing Club and the Airport. An incredible home, in a great area, priced to sell. The pictures don't do it justice! Schedule a showing today, we'd love to work with you!
Contact an agent
Home facts
- Year built:2025
- Listing ID #:8241421
- Updated:January 08, 2026 at 04:29 PM
Rooms and interior
- Bedrooms:3
- Total bathrooms:4
- Full bathrooms:2
- Half bathrooms:2
- Living area:2,093 sq. ft.
Heating and cooling
- Cooling:Central
- Heating:Central
Structure and exterior
- Roof:Asphalt, Shingle
- Year built:2025
- Building area:2,093 sq. ft.
Schools
- High school:Eastside Early College
- Elementary school:Govalle
Utilities
- Water:Public
- Sewer:Public Sewer
Finances and disclosures
- Price:$915,000
- Price per sq. ft.:$437.17
- Tax amount:$6,441 (2024)
New listings near 2717 Lyons Rd #1
- New
 $618,000Active3 beds 2 baths1,869 sq. ft.
$618,000Active3 beds 2 baths1,869 sq. ft.5620 Abilene Trail, Austin, TX 78749
MLS# 601310Listed by: THE DAMRON GROUP REALTORS - New
 $399,000Active1 beds 2 baths1,040 sq. ft.
$399,000Active1 beds 2 baths1,040 sq. ft.3600 S Lamar Blvd #110, Austin, TX 78704
MLS# 3867803Listed by: KELLER WILLIAMS - LAKE TRAVIS - New
 $240,999Active3 beds 2 baths1,343 sq. ft.
$240,999Active3 beds 2 baths1,343 sq. ft.5628 SE Sunday Silence Dr, Del Valle, TX 78617
MLS# 6430676Listed by: LA CASA REALTY GROUP - New
 $4,650,000Active3 beds 4 baths2,713 sq. ft.
$4,650,000Active3 beds 4 baths2,713 sq. ft.1211 W Riverside Dr W #6B, Austin, TX 78704
MLS# 4156776Listed by: LPT REALTY, LLC - New
 $715,000Active3 beds 2 baths1,550 sq. ft.
$715,000Active3 beds 2 baths1,550 sq. ft.8414 Briarwood Ln, Austin, TX 78757
MLS# 5689553Listed by: COMPASS RE TEXAS, LLC - New
 $550,000Active4 beds 3 baths2,147 sq. ft.
$550,000Active4 beds 3 baths2,147 sq. ft.11605 Silmarillion Trl, Austin, TX 78739
MLS# 8196780Listed by: COMPASS RE TEXAS, LLC - New
 $319,900Active3 beds 2 baths1,670 sq. ft.
$319,900Active3 beds 2 baths1,670 sq. ft.6605 Adair Dr, Austin, TX 78754
MLS# 3384772Listed by: KELLER WILLIAMS REALTY - New
 $314,900Active2 beds 3 baths1,461 sq. ft.
$314,900Active2 beds 3 baths1,461 sq. ft.14815 Avery Ranch Blvd #403/4B, Austin, TX 78717
MLS# 2605359Listed by: KELLER WILLIAMS REALTY - New
 $1,100,000Active2 beds 2 baths1,600 sq. ft.
$1,100,000Active2 beds 2 baths1,600 sq. ft.210 Lee Barton Dr #401, Austin, TX 78704
MLS# 6658409Listed by: VAN HEUVEN PROPERTIES - Open Sat, 2 to 4pmNew
 $349,900Active2 beds 1 baths720 sq. ft.
$349,900Active2 beds 1 baths720 sq. ft.1616 Webberville Rd #A, Austin, TX 78721
MLS# 7505069Listed by: ALL CITY REAL ESTATE LTD. CO
