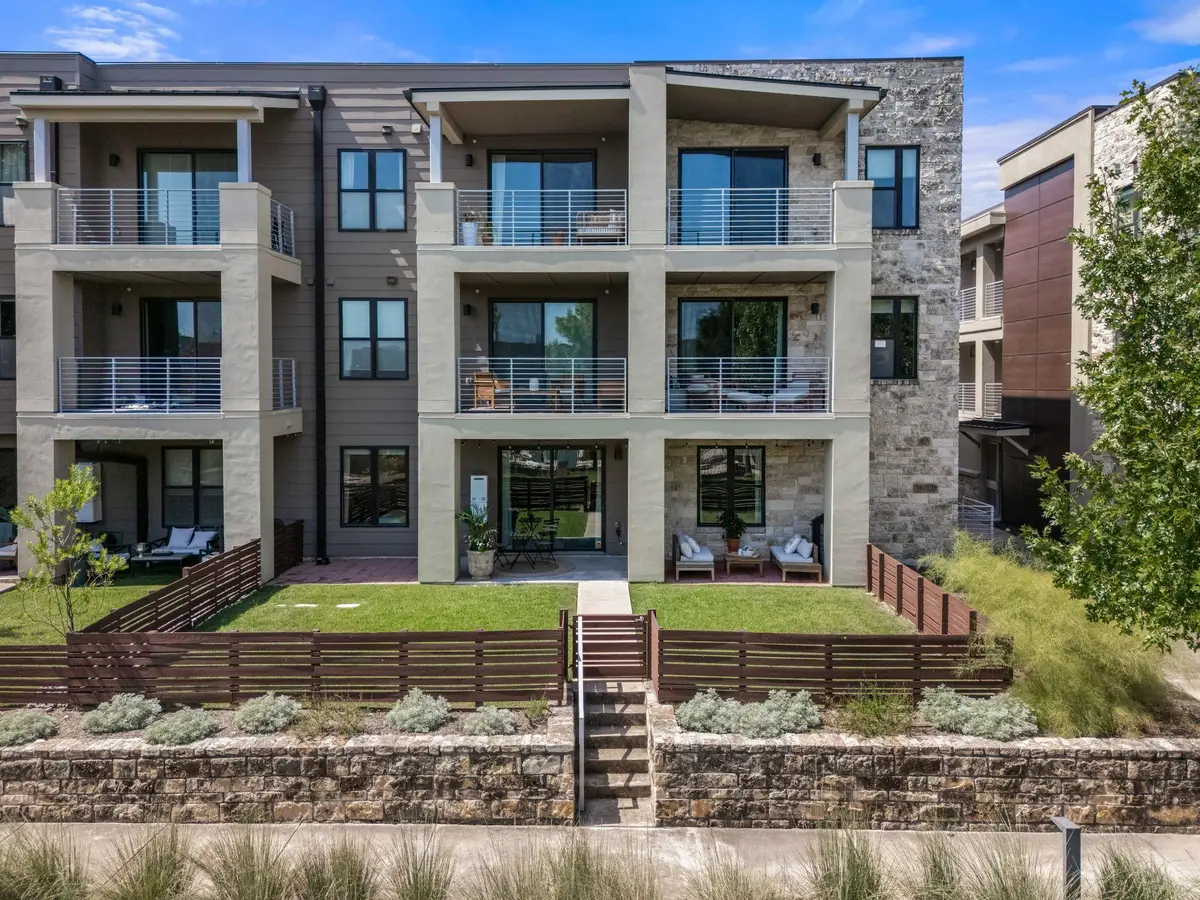2800 Treble Ln #801, Austin, TX 78704
Local realty services provided by:ERA Colonial Real Estate



Listed by:beni aguirre
Office:exp realty, llc.
MLS#:4418564
Source:ACTRIS
Price summary
- Price:$500,000
- Price per sq. ft.:$450.05
- Monthly HOA dues:$592
About this home
Experience modern refinement in the heart of 78704 with this beautifully upgraded 2-bed, 2-bath condo at The Denizen, where premium finishes, thoughtful storage solutions, and stylish design meet the unbeatable South Austin lifestyle. The kitchen shines with brand-new soft-close cabinetry, premium hardware, a custom solid-hardwood pantry system, quartz countertops, stainless appliances, and designer Mitzi pendant lighting over both the island and dining area. The spa-inspired primary suite features a custom hardwood closet system, new vanity with soft-close cabinetry, premium hardware, updated mirror, designer lighting, and luxurious marble tile. The guest bath offers matching upgrades, including new cabinetry, hardware, mirror, lighting, and new tile flooring. Additional enhancements include fresh custom window treatments, modern ceiling fans in all rooms, a statement entry light fixture, and a new HVAC system recently installed. The oversized ADA-compliant garage has a new door, and the large fenced yard with private patio is maintained by the HOA. Enjoy The Denizen’s 3.5 acres of open space with a pool, two dog parks, organic vegetable garden irrigated by rainwater collection, amphitheater, bike storage, and community house. Walk to South Austin favorites like Summer Moon Coffee, Elizabeth St, Polvo’s, and Bouldin Creek;—or bike to Zilker Park and Downtown in minutes. This turnkey home offers a rare opportunity to step into an elevated 78704 lifestyle—schedule your private tour today.
Contact an agent
Home facts
- Year built:2014
- Listing Id #:4418564
- Updated:August 21, 2025 at 03:08 PM
Rooms and interior
- Bedrooms:2
- Total bathrooms:2
- Full bathrooms:2
- Living area:1,111 sq. ft.
Heating and cooling
- Cooling:Central
- Heating:Central
Structure and exterior
- Roof:Mixed
- Year built:2014
- Building area:1,111 sq. ft.
Schools
- High school:Travis
- Elementary school:Dawson
Utilities
- Water:Public
- Sewer:Public Sewer
Finances and disclosures
- Price:$500,000
- Price per sq. ft.:$450.05
- Tax amount:$9,140 (2025)
New listings near 2800 Treble Ln #801
- New
 $1,295,000Active5 beds 3 baths2,886 sq. ft.
$1,295,000Active5 beds 3 baths2,886 sq. ft.8707 White Cliff Dr, Austin, TX 78759
MLS# 5015346Listed by: KELLER WILLIAMS REALTY - Open Sat, 1 to 4pmNew
 $430,000Active3 beds 2 baths1,416 sq. ft.
$430,000Active3 beds 2 baths1,416 sq. ft.4300 Mauai Cv, Austin, TX 78749
MLS# 5173632Listed by: JBGOODWIN REALTORS WL - Open Sat, 1 to 3pmNew
 $565,000Active3 beds 2 baths1,371 sq. ft.
$565,000Active3 beds 2 baths1,371 sq. ft.6201 Waycross Dr, Austin, TX 78745
MLS# 1158299Listed by: VIA REALTY GROUP LLC - New
 $599,000Active3 beds 2 baths1,772 sq. ft.
$599,000Active3 beds 2 baths1,772 sq. ft.1427 Gorham St, Austin, TX 78758
MLS# 3831328Listed by: KELLER WILLIAMS REALTY - New
 $299,000Active4 beds 2 baths1,528 sq. ft.
$299,000Active4 beds 2 baths1,528 sq. ft.14500 Deaf Smith Blvd, Austin, TX 78725
MLS# 3982431Listed by: EXP REALTY, LLC - Open Sat, 11am to 2pmNew
 $890,000Active3 beds 2 baths1,772 sq. ft.
$890,000Active3 beds 2 baths1,772 sq. ft.2009 Lazy Brk, Austin, TX 78723
MLS# 5434173Listed by: REAL HAVEN REALTY LLC - Open Sat, 11am to 3pmNew
 $549,000Active3 beds 2 baths1,458 sq. ft.
$549,000Active3 beds 2 baths1,458 sq. ft.7400 Broken Arrow Ln, Austin, TX 78745
MLS# 5979462Listed by: KELLER WILLIAMS REALTY - New
 $698,000Active4 beds 3 baths2,483 sq. ft.
$698,000Active4 beds 3 baths2,483 sq. ft.9709 Braes Valley Street, Austin, TX 78729
MLS# 89982780Listed by: LPT REALTY, LLC - New
 $750,000Active4 beds 3 baths3,032 sq. ft.
$750,000Active4 beds 3 baths3,032 sq. ft.433 Stoney Point Rd, Austin, TX 78737
MLS# 4478821Listed by: EXP REALTY, LLC - Open Sat, 2 to 5pmNew
 $1,295,000Active5 beds 2 baths2,450 sq. ft.
$1,295,000Active5 beds 2 baths2,450 sq. ft.2401 Homedale Cir, Austin, TX 78704
MLS# 5397329Listed by: COMPASS RE TEXAS, LLC
