2906 Allison Dr, Austin, TX 78741
Local realty services provided by:ERA Colonial Real Estate
Listed by:crystal robaina
Office:compass re texas, llc.
MLS#:2206723
Source:ACTRIS
Price summary
- Price:$1,150,000
- Price per sq. ft.:$372.77
About this home
Welcome to your private retreat in the heart of Austin’s 78741. Set on a rare 0.24-acre lot just minutes from Lady Bird Lake, SoCo, East Austin, and the airport, this newer construction home offers the perfect blend of luxury and location.
A tree-lined driveway sets the tone, opening into a dramatic two-story foyer and light-filled living area with wide-plank hardwoods, soaring ceilings, and a sleek fireplace framed by walls of windows. Entertain with ease in the chef’s kitchen featuring Thermador appliances, a spacious walk-in pantry, and seamless flow into the dining area and covered patio. The outdoor kitchen—with Coyote flat-top grill and pizza oven—makes alfresco dining a year-round lifestyle.
The backyard is a true oasis, complete with a cowboy pool that cools to 55 degrees in summer or heats to 110 in winter, plus plenty of space for future expansion. Upstairs, double doors lead to a flexible game room with bonus storage, while the dedicated downstairs office/5th bedroom and full bath make work-from-home both quiet and comfortable. The spa-style primary suite features a soaking tub, frameless shower, and an oversized walk-in closet with custom built-ins.
Location highlights: 7 minutes to the airport, 7 minutes to Lady Bird Lake hike & bike trails, and 10 minutes to SoCo. Favorite local spots include Radio East, Meanwhile Brewery, Pinthouse, Buzzmill, Mercado Sin Nombre, Ezov, and more. Wide, quiet streets with no through traffic create a welcoming neighborhood feel, perfect for biking and evening strolls.
This thoughtfully designed home offers unmatched privacy, modern amenities, and an enviable Austin lifestyle—all in one.
Contact an agent
Home facts
- Year built:2022
- Listing ID #:2206723
- Updated:September 16, 2025 at 01:05 PM
Rooms and interior
- Bedrooms:5
- Total bathrooms:3
- Full bathrooms:3
- Living area:3,085 sq. ft.
Heating and cooling
- Cooling:Central
- Heating:Central
Structure and exterior
- Roof:Shingle
- Year built:2022
- Building area:3,085 sq. ft.
Schools
- High school:Del Valle
- Elementary school:Smith
Utilities
- Water:Public
- Sewer:Public Sewer
Finances and disclosures
- Price:$1,150,000
- Price per sq. ft.:$372.77
- Tax amount:$17,651 (2025)
New listings near 2906 Allison Dr
- New
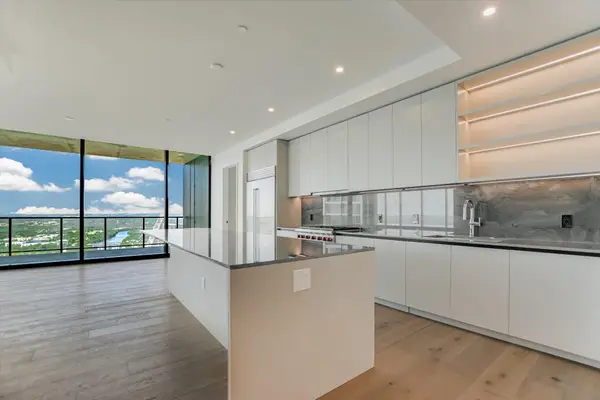 $6,050,000Active5 beds 6 baths3,818 sq. ft.
$6,050,000Active5 beds 6 baths3,818 sq. ft.610 Davis St #4903, Austin, TX 78701
MLS# 1987428Listed by: URBANSPACE - New
 $750,000Active3 beds 3 baths2,273 sq. ft.
$750,000Active3 beds 3 baths2,273 sq. ft.6309 Colina Ln, Austin, TX 78759
MLS# 3154997Listed by: KELLER WILLIAMS REALTY - New
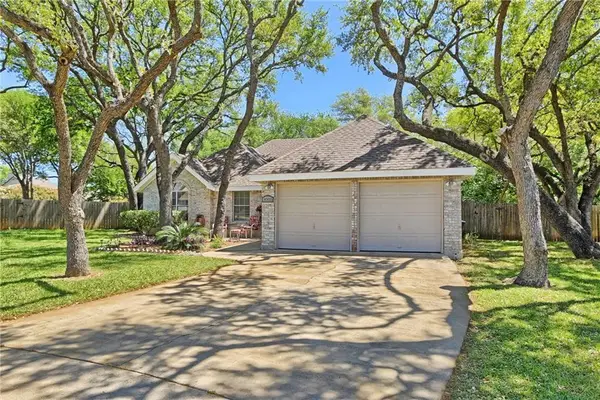 $415,000Active3 beds 2 baths1,519 sq. ft.
$415,000Active3 beds 2 baths1,519 sq. ft.3005 Foxton Cv, Austin, TX 78748
MLS# 6480086Listed by: ALL CITY REAL ESTATE LTD. CO - New
 $925,000Active3 beds 3 baths2,525 sq. ft.
$925,000Active3 beds 3 baths2,525 sq. ft.3618 Quiette Dr, Austin, TX 78754
MLS# 9318012Listed by: LISTINGSPARK - New
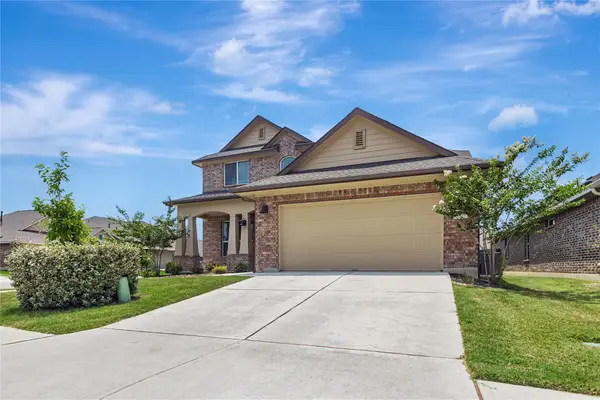 $475,000Active4 beds 4 baths2,656 sq. ft.
$475,000Active4 beds 4 baths2,656 sq. ft.408 Mante Ct #311, Austin, TX 78748
MLS# 1246896Listed by: COLDWELL BANKER REALTY - New
 $150,000Active-- beds 1 baths584 sq. ft.
$150,000Active-- beds 1 baths584 sq. ft.4315 S Congress Ave #318, Austin, TX 78745
MLS# 1882150Listed by: HOMEBASE - New
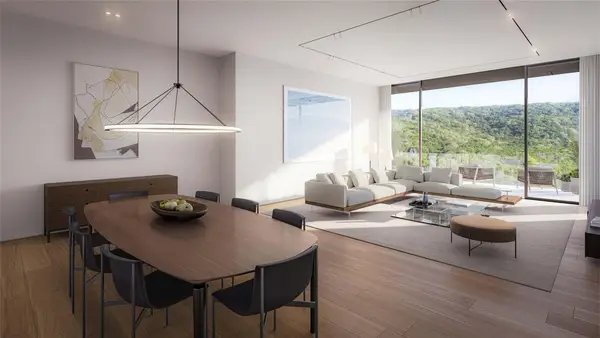 $4,725,000Active3 beds 3 baths2,007 sq. ft.
$4,725,000Active3 beds 3 baths2,007 sq. ft.6507 Bridge Point Pkwy #Violet 4B, Austin, TX 78730
MLS# 8345881Listed by: MORELAND PROPERTIES - Open Sun, 2 to 4pmNew
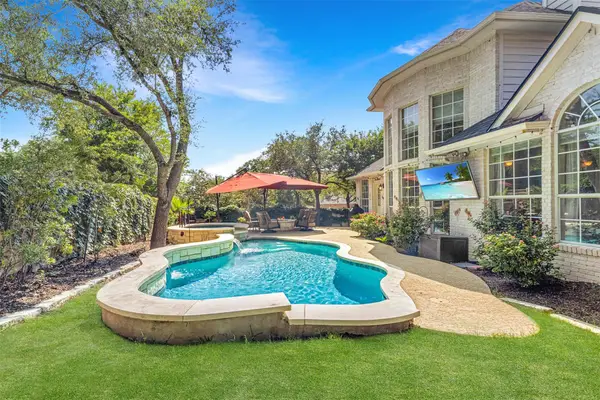 $835,000Active4 beds 3 baths3,116 sq. ft.
$835,000Active4 beds 3 baths3,116 sq. ft.11117 Comiso Pala Path, Austin, TX 78726
MLS# 1234752Listed by: EXP REALTY, LLC - New
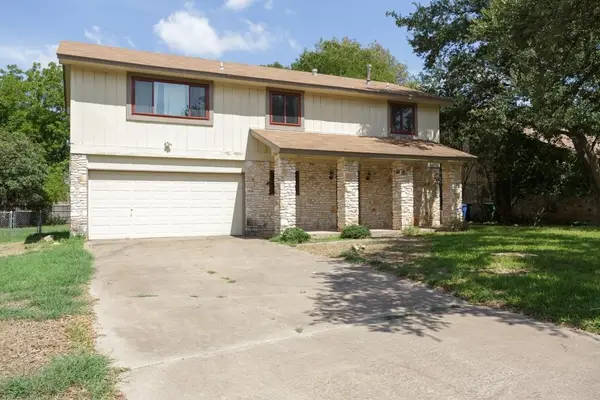 $545,000Active3 beds 3 baths1,950 sq. ft.
$545,000Active3 beds 3 baths1,950 sq. ft.11227 Henge Dr, Austin, TX 78759
MLS# 2896228Listed by: SILBERMAN REALTY - New
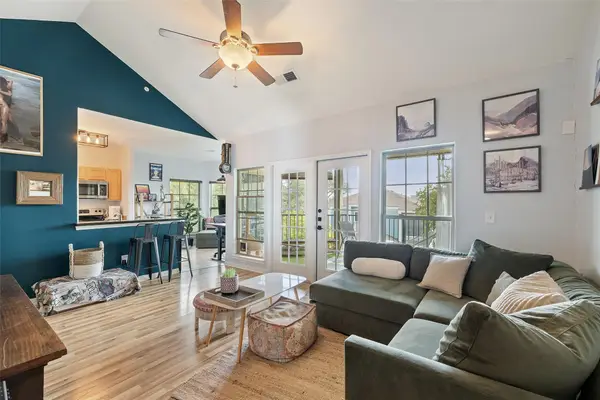 $315,000Active2 beds 2 baths1,051 sq. ft.
$315,000Active2 beds 2 baths1,051 sq. ft.6810 Deatonhill Dr #2200, Austin, TX 78745
MLS# 3435256Listed by: COMPASS RE TEXAS, LLC
