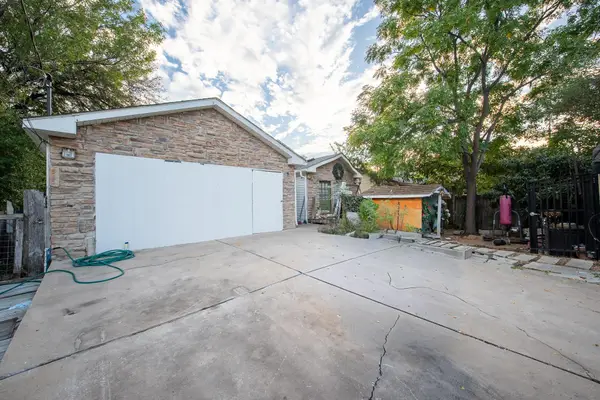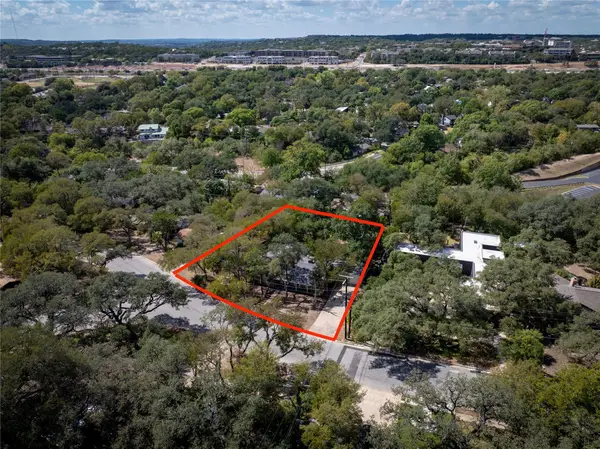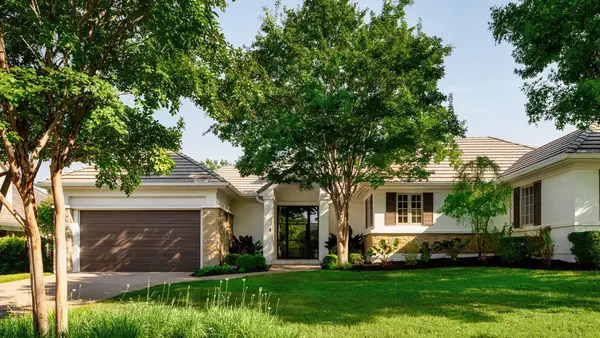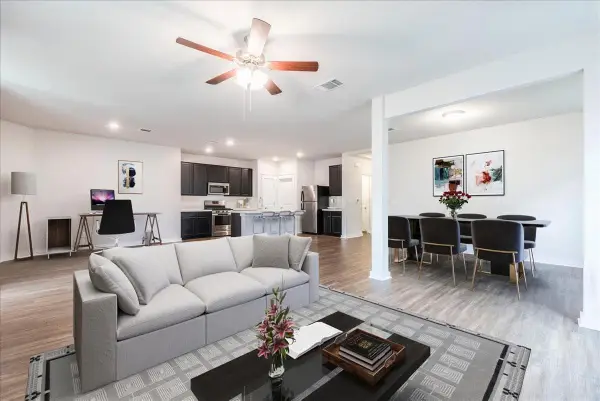2907 Noack Dr, Austin, TX 78734
Local realty services provided by:ERA Experts
Listed by:elsa decker
Office:moreland properties
MLS#:4768411
Source:ACTRIS
2907 Noack Dr,Austin, TX 78734
$575,000
- 3 Beds
- 3 Baths
- 2,090 sq. ft.
- Single family
- Active
Price summary
- Price:$575,000
- Price per sq. ft.:$275.12
About this home
Experience the elegance of Spanish-style architecture in this beautifully appointed home in peaceful Cardinal Hills. A gated courtyard entry leads you inside the residence, where you are greeted by a dramatic rotunda foyer with cathedral ceilings, setting the tone for the open-concept floorplan that features 3 bedrooms and 2.5 bathrooms on a single level. Freshly painted interiors showcase warm hardwood floors, abundant natural light from two sets of French doors in the living room, and recently installed neutral-toned carpet in the secondary bedrooms. A cozy fireplace invites you to relax with a view of the lush backyard and covered outdoor living space through ample windows. The chef’s kitchen is a true centerpiece, boasting granite countertops, alderwood cabinetry, a high-end Bertazzoni range, a built-in SubZero refrigerator, island storage, and a breakfast bar. The spacious primary suite offers custom alderwood built-ins in the valet entry, accent tray ceilings, an oversized walk-in closet with ample storage, and a spa-like bath with a garden soaking tub, a dual-head walk-in shower, a private water closet, and a double vanity. Additional highlights include an interior laundry room with a conveying cherry-red washer and dryer, an oversized 2-car garage with plentiful storage, a clay tile roof system, a stained concrete driveway, and much more. Conveniently located just minutes from shopping, dining, and entertainment, this home also feeds into highly acclaimed Lake Travis ISD. Seller is an estate, no seller disclosure available. Heirs are motivated, and all offers will be considered Tax and assessed values are estimates for illustration purposes only. All figures should be independently verified. Some images are virtually staged for visualization and may not reflect the actual appearance or condition of the property.
Contact an agent
Home facts
- Year built:2010
- Listing ID #:4768411
- Updated:September 29, 2025 at 01:43 AM
Rooms and interior
- Bedrooms:3
- Total bathrooms:3
- Full bathrooms:2
- Half bathrooms:1
- Living area:2,090 sq. ft.
Heating and cooling
- Cooling:Central
- Heating:Central
Structure and exterior
- Roof:Tile
- Year built:2010
- Building area:2,090 sq. ft.
Schools
- High school:Lake Travis
- Elementary school:Lake Travis
Utilities
- Water:Public
- Sewer:Septic Tank
Finances and disclosures
- Price:$575,000
- Price per sq. ft.:$275.12
- Tax amount:$6,045 (2025)
New listings near 2907 Noack Dr
- New
 $3,500,000Active0 Acres
$3,500,000Active0 Acres6981 Mckinney Falls Pkwy, Austin, TX 78744
MLS# 6690848Listed by: ENGEL & VOLKERS AUSTIN - New
 $649,000Active4 beds 2 baths1,624 sq. ft.
$649,000Active4 beds 2 baths1,624 sq. ft.2909 Goodwin Ave, Austin, TX 78702
MLS# 5002439Listed by: REALTY OF AMERICA, LLC - New
 $795,000Active0 Acres
$795,000Active0 Acres6700 Vine St, Austin, TX 78757
MLS# 2192035Listed by: MORELAND PROPERTIES - New
 $424,998Active4 beds 2 baths1,400 sq. ft.
$424,998Active4 beds 2 baths1,400 sq. ft.7302 Shadywood Dr, Austin, TX 78745
MLS# 3798227Listed by: HORIZON REALTY - New
 $1,650,000Active2 beds 3 baths2,850 sq. ft.
$1,650,000Active2 beds 3 baths2,850 sq. ft.2036 Wimberly Ln, Austin, TX 78735
MLS# 8024525Listed by: COMPASS RE TEXAS, LLC - New
 $295,000Active3 beds 2 baths1,854 sq. ft.
$295,000Active3 beds 2 baths1,854 sq. ft.7709 Ivy Trellis Trl, Del Valle, TX 78617
MLS# 6816940Listed by: KELLER WILLIAMS REALTY - New
 $550,000Active3 beds 3 baths1,679 sq. ft.
$550,000Active3 beds 3 baths1,679 sq. ft.6717 Blarwood Dr, Austin, TX 78745
MLS# 6958547Listed by: COMPASS RE TEXAS, LLC - New
 $362,500Active2 beds 2 baths1,021 sq. ft.
$362,500Active2 beds 2 baths1,021 sq. ft.2502 Leon St #201, Austin, TX 78705
MLS# 7279574Listed by: KELLER WILLIAMS REALTY-RR WC - New
 $188,382Active1 beds 1 baths398 sq. ft.
$188,382Active1 beds 1 baths398 sq. ft.2220 Webberville Rd #223, Austin, TX 78702
MLS# 4828587Listed by: HART OF TEXAS - New
 $799,000Active4 beds 2 baths2,395 sq. ft.
$799,000Active4 beds 2 baths2,395 sq. ft.6906 Bayridge Ter, Austin, TX 78759
MLS# 6750255Listed by: COLDWELL BANKER REALTY
