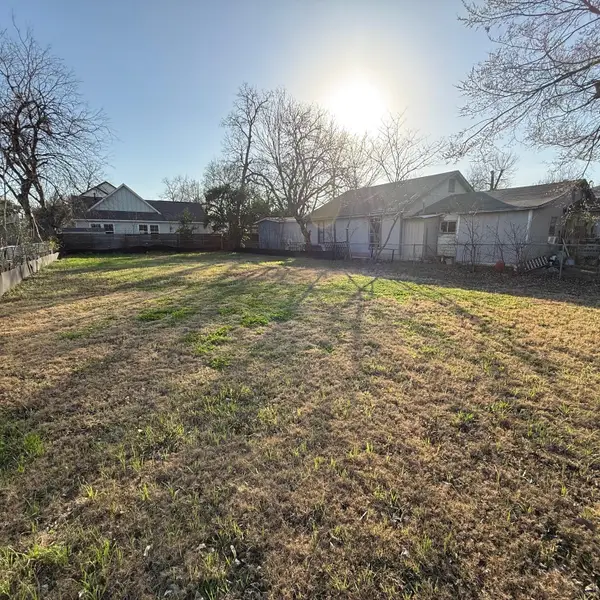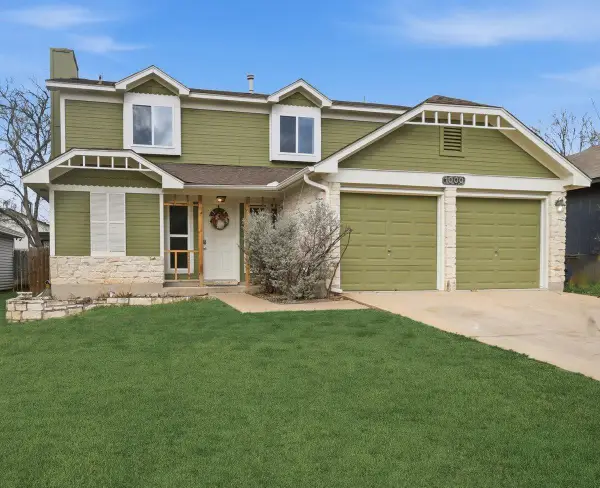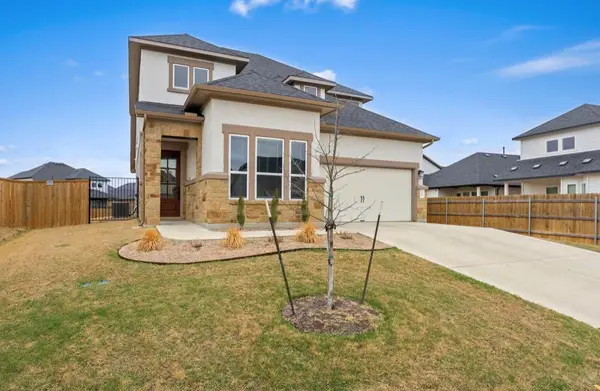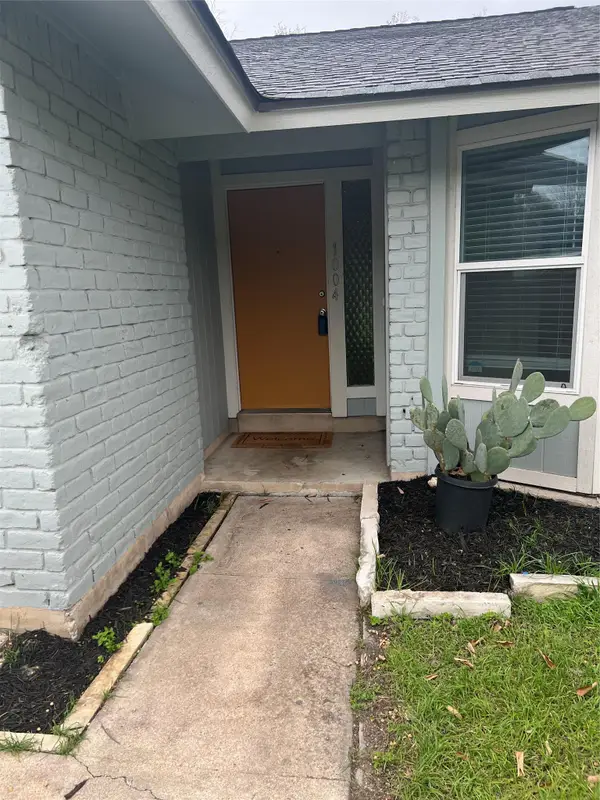2908 Scenic Dr, Austin, TX 78703
Local realty services provided by:ERA Brokers Consolidated
Listed by: angelle hall
Office: allure real estate
MLS#:7104112
Source:ACTRIS
Price summary
- Price:$8,950,000
- Price per sq. ft.:$2,403.33
About this home
***Rare Tarrytown Waterfront Property***Nestled in the treetops of iconic Tarrytown above a quiet Lake Austin inlet, this striking modernist residence is a masterful fusion of architecture, interior design and landscape. Hidden from the street behind a discreet facade, the home reveals its depth and complexity upon entry, unfolding into a transformative living experience. It is a retreat where intentional design, refined materials and the unique surrounding landscape converge in harmony, creating a portal into a world of tranquil beauty and artful living. The result of a meticulously orchestrated collaboration between architect Tobin Smith, landscape architect Ten Eyck, and the interior designers at Ashby Collective, this home underwent a comprehensive renovation by Dalgleish Construction that preserved the original slab and shell while reimagining every other element. The exterior was redefined with projecting balconies, a soaring double-height screened porch and a cantilevered pool and spa perched above the waterway. Just beyond, your private dock, slip, and boat await, accessible by personal tram and perfectly positioned across from serene parkland. The interior of the home reflects a cohesive vision and impeccable craftsmanship. Custom cabinetry, bespoke built-ins, and tactile richness are conceived not merely for utility, but as works of art in their own right. Designed to support modern lifestyles, the home features spaces that flow seamlessly and balance form and function, creating a flexible environment equally suited for peaceful retreat and lively gatherings. It is a timeless architectural sanctuary where every detail stands as an enduring statement of form, purpose and quiet luxury, and where the natural beauty of Lake Austin remains a constant backdrop to daily life. **Click "Virtual Tour Link" for Comprehensive List of Design Features under Documents**
Contact an agent
Home facts
- Year built:1968
- Listing ID #:7104112
- Updated:February 22, 2026 at 03:44 PM
Rooms and interior
- Bedrooms:4
- Total bathrooms:6
- Full bathrooms:5
- Half bathrooms:1
- Living area:3,724 sq. ft.
Heating and cooling
- Cooling:Central, Zoned
- Heating:Central, Fireplace(s), Zoned
Structure and exterior
- Roof:Metal, Mixed
- Year built:1968
- Building area:3,724 sq. ft.
Schools
- High school:Austin
- Elementary school:Casis
Utilities
- Water:Public
- Sewer:Public Sewer
Finances and disclosures
- Price:$8,950,000
- Price per sq. ft.:$2,403.33
- Tax amount:$64,117 (2025)
New listings near 2908 Scenic Dr
- New
 $750,000Active0 Acres
$750,000Active0 Acres2707 Zaragosa St, Austin, TX 78702
MLS# 9549255Listed by: ALL CITY REAL ESTATE LTD. CO - New
 $339,000Active3 beds 3 baths1,422 sq. ft.
$339,000Active3 beds 3 baths1,422 sq. ft.1000 Bodgers Dr, Austin, TX 78753
MLS# 4371008Listed by: SPYGLASS REALTY - New
 $225,000Active1 beds 1 baths600 sq. ft.
$225,000Active1 beds 1 baths600 sq. ft.303 W 35th St #202, Austin, TX 78705
MLS# 6670678Listed by: MAMMOTH REALTY LLC - New
 $540,000Active4 beds 3 baths2,392 sq. ft.
$540,000Active4 beds 3 baths2,392 sq. ft.4904 Escape Rivera Dr, Austin, TX 78747
MLS# 8082083Listed by: BRAY REAL ESTATE GROUP LLC - New
 $350,000Active3 beds 2 baths1,465 sq. ft.
$350,000Active3 beds 2 baths1,465 sq. ft.5609 Porsche Ln, Austin, TX 78749
MLS# 4732285Listed by: REALTY OF AMERICA, LLC - New
 $385,000Active3 beds 2 baths1,164 sq. ft.
$385,000Active3 beds 2 baths1,164 sq. ft.1004 Speer Ln, Austin, TX 78745
MLS# 2049215Listed by: TEXAS RESIDENTIAL PROPERTIES - New
 $875,000Active4 beds 3 baths2,546 sq. ft.
$875,000Active4 beds 3 baths2,546 sq. ft.10709 Yucca Dr, Austin, TX 78759
MLS# 3793747Listed by: HORIZON REALTY - New
 $380,000Active2 beds 2 baths2,156 sq. ft.
$380,000Active2 beds 2 baths2,156 sq. ft.7825 Beauregard Cir #22, Austin, TX 78745
MLS# 8146831Listed by: KELLER WILLIAMS REALTY - New
 $799,000Active3 beds 4 baths1,918 sq. ft.
$799,000Active3 beds 4 baths1,918 sq. ft.4412 S 1st St #2, Austin, TX 78745
MLS# 2720622Listed by: COMPASS RE TEXAS, LLC - New
 $950,000Active2 beds 2 baths1,036 sq. ft.
$950,000Active2 beds 2 baths1,036 sq. ft.48 East Ave #2311, Austin, TX 78701
MLS# 8292181Listed by: MORELAND PROPERTIES

