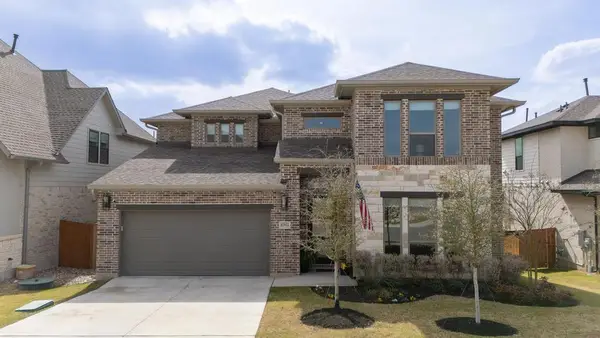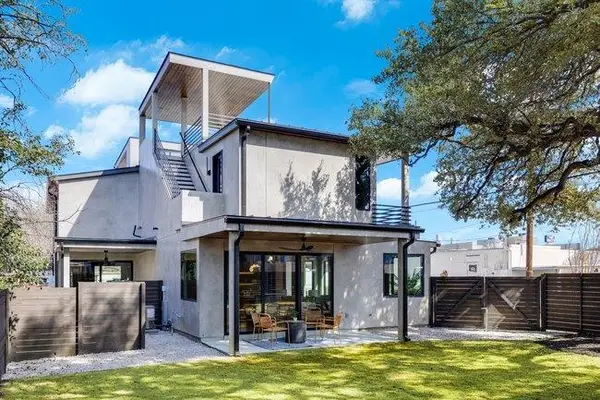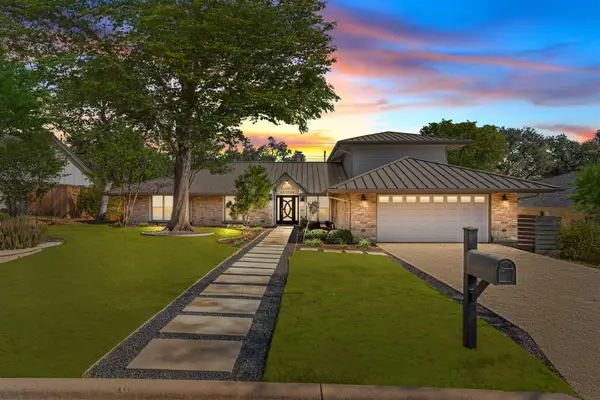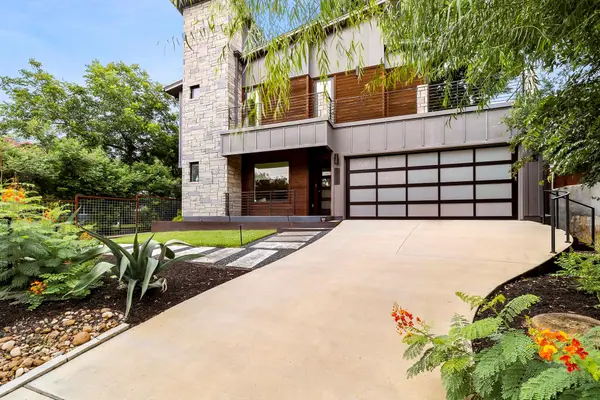2913 Cherry Ln #A, Austin, TX 78703
Local realty services provided by:ERA Brokers Consolidated
Listed by: tracy dombek
Office: compass re texas, llc.
MLS#:7616153
Source:ACTRIS
2913 Cherry Ln #A,Austin, TX 78703
$1,450,000
- 3 Beds
- 3 Baths
- 1,906 sq. ft.
- Condominium
- Active
Price summary
- Price:$1,450,000
- Price per sq. ft.:$760.76
About this home
Set beneath a canopy of mature trees on one of Tarrytown's most iconic streets, this exceptional stone and stucco residence blends timeless architecture with sophisticated modern living. With the feel of a newly constructed single-family home, every detail has been thoughtfully curated to deliver both elegance and ease. The open-concept main level features soaring ceilings, rich hardwood flooring, and abundant natural light. A striking mosaic-tile fireplace anchors the living area, while the kitchen is a designers dream outfitted with premium stainless steel appliances, a Wolf gas range, custom cabinetry with double uppers, and a dramatic waterfall-edge island topped with a Kallista sink and fixture. Anne Sacks tile adds elevated texture to the backsplash and utility room, underscoring the high design sensibility throughout. Upstairs, the primary suite offers a peaceful escape with a private balcony, oversized proportions, and a beautifully updated ensuite bath with dual vanities and an expansive walk-in shower. Two additional bedrooms with hardwood floors and a stylish secondary bath provide flexibility for family, guests, or work-from-home needs. The attached two-car garage featuring a wood-paneled door and commercial-grade epoxy floor is the only shared wall, ensuring privacy and a true single-family feel. French doors open to a landscaped outdoor sanctuary with custom concrete and steel detailing, a pergola-shaded deck, and architecturally designed fencing that combines metal and water-jetted concrete for a one-of-a-kind backyard retreat. Located just minutes from downtown Austin, Lady Bird Lake, and the best of Central Austin, this home is a rare opportunity to live beautifully in one of the city's most coveted neighborhoods. Designer furnishings are available for purchase, allowing for a truly turnkey experience.
Contact an agent
Home facts
- Year built:2006
- Listing ID #:7616153
- Updated:February 20, 2026 at 03:53 PM
Rooms and interior
- Bedrooms:3
- Total bathrooms:3
- Full bathrooms:2
- Half bathrooms:1
- Living area:1,906 sq. ft.
Heating and cooling
- Cooling:Central
- Heating:Central
Structure and exterior
- Roof:Composition
- Year built:2006
- Building area:1,906 sq. ft.
Schools
- High school:Austin
- Elementary school:Casis
Utilities
- Water:Public
- Sewer:Public Sewer
Finances and disclosures
- Price:$1,450,000
- Price per sq. ft.:$760.76
- Tax amount:$23,808 (2025)
New listings near 2913 Cherry Ln #A
- New
 $359,900Active3 beds 2 baths1,597 sq. ft.
$359,900Active3 beds 2 baths1,597 sq. ft.3801 Fort Collins Way, Austin, TX 78744
MLS# 1126938Listed by: LPT REALTY, LLC - New
 $2,263,000Active5 beds 4 baths3,856 sq. ft.
$2,263,000Active5 beds 4 baths3,856 sq. ft.9201 Silver Pine Cv, Austin, TX 78733
MLS# 1634262Listed by: KELLER WILLIAMS - LAKE TRAVIS - New
 $995,000Active4 beds 4 baths3,299 sq. ft.
$995,000Active4 beds 4 baths3,299 sq. ft.17512 Hattie Trce, Austin, TX 78738
MLS# 4085708Listed by: KELLER WILLIAMS REALTY - New
 $1,595,000Active3 beds 3 baths1,816 sq. ft.
$1,595,000Active3 beds 3 baths1,816 sq. ft.107 W Johanna St #B, Austin, TX 78704
MLS# 6738367Listed by: REAL BROKER, LLC - New
 $625,000Active3 beds 3 baths1,722 sq. ft.
$625,000Active3 beds 3 baths1,722 sq. ft.5107 Menchaca Rd #4, Austin, TX 78745
MLS# 8772822Listed by: BRODSKY PROPERTIES - New
 $805,900Active4 beds 4 baths2,712 sq. ft.
$805,900Active4 beds 4 baths2,712 sq. ft.8506 Andreas Cv, Austin, TX 78759
MLS# 9448735Listed by: SUNNY DAY REAL ESTATE, LLC - Open Sun, 2 to 4pmNew
 $580,000Active4 beds 3 baths2,667 sq. ft.
$580,000Active4 beds 3 baths2,667 sq. ft.132 Village Oak Dr, Austin, TX 78737
MLS# 9654700Listed by: COMPASS RE TEXAS, LLC - New
 $1,699,000Active4 beds 4 baths4,029 sq. ft.
$1,699,000Active4 beds 4 baths4,029 sq. ft.6209 Shadow Mountain Dr, Austin, TX 78731
MLS# 2760110Listed by: AUSTIN OPTIONS REALTY - New
 $995,000Active4 beds 2 baths2,412 sq. ft.
$995,000Active4 beds 2 baths2,412 sq. ft.8125 Bottlebrush Dr, Austin, TX 78750
MLS# 7670803Listed by: EXP REALTY, LLC - New
 $2,479,000Active7 beds 7 baths3,712 sq. ft.
$2,479,000Active7 beds 7 baths3,712 sq. ft.2414 Kinney Rd, Austin, TX 78704
MLS# 9128014Listed by: ALL STREETS REALTY, LLC

