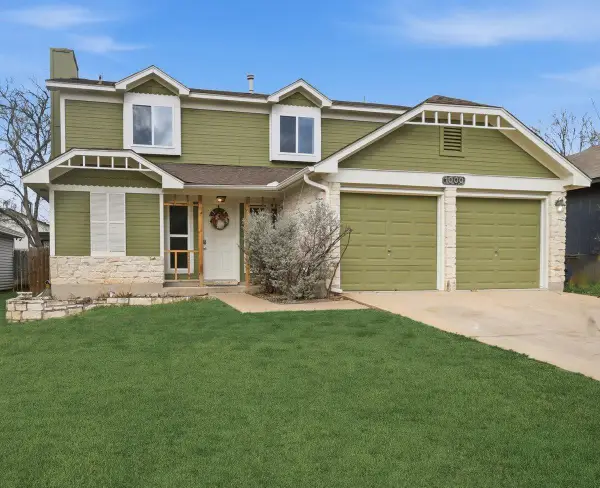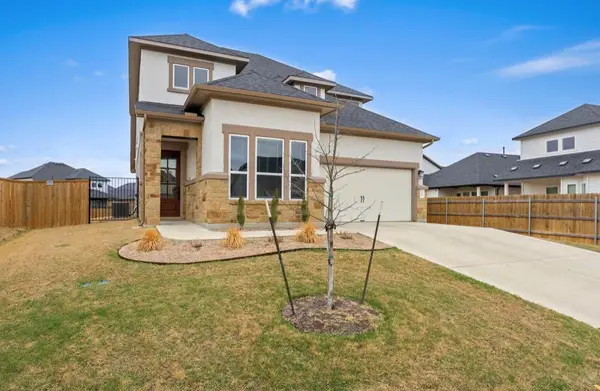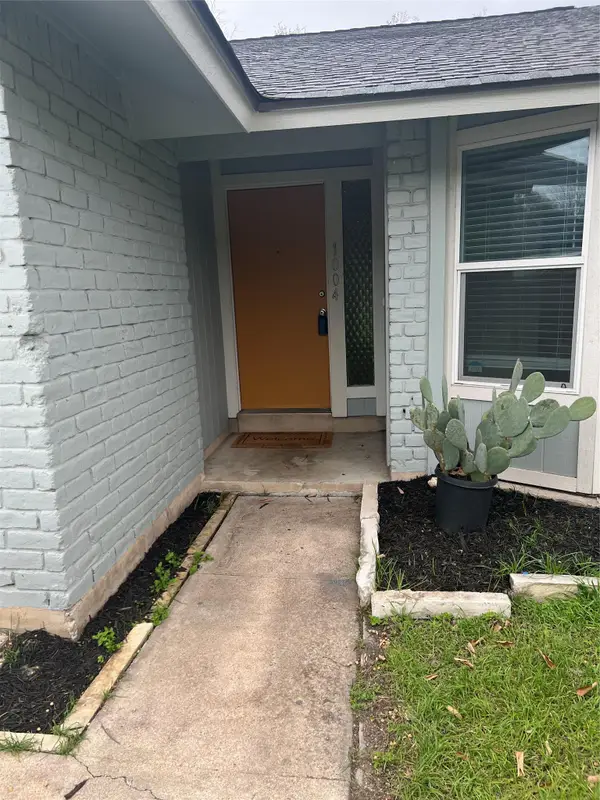2952 Cohoba Dr, Austin, TX 78748
Local realty services provided by:ERA Experts
Listed by: terry graf, nancy meissner
Office: terry graf, realtors
MLS#:2722736
Source:ACTRIS
Price summary
- Price:$417,200
- Price per sq. ft.:$289.32
- Monthly HOA dues:$14.58
About this home
GET READY FOR A NEW SPRING! MOVE IN READY! Choice South Austin location. "Find a City home that feels like its in the Country"! The firepit area transforms a seasonal outdoor space into a year-round amenity. This home offers a wrought iron back fence, great for viewing the wildlife and native greenbelt. Relaxing views from your kitchen window or the dining room and the patio area. This three bedroom home has 2 1/2 baths and is great for the growing family. The home offers a bright and airy Great room with vaulted two story ceiling. Here your can have Holiday gatherings around a crackling gas fireplace. A sancturay loft overlooks the great room. Make it a reading nook, a music area or an office retreat (library). The kitchen conveys all stainless LG appliances and a gas range, all installed in 2019. The dining area is tucked between the kichen and the greatroom with views of the patio and greenbelt. Great for a relaxing first cup of morning brew! The primary suite is located on the main floor with ensuite bath and walk in closet. A powder room and utility room are also located on the main floor. The second floor with the loft extension offers two full bedrooms and a bath. Upgrades to this home include a Carrier 3 Ton (15 Seer) HV/AC unit installed in 2020. Black out curtains and cordless Levolor Blinds. The interior was painted in 2019 with warm whites and soft grays for neutral impressions. This Cherry Creek home is just minutes away from Silk Oak Park and some 4 miles from the Westgate Complex featuring Central Market. Located in the Austin ISD, this property feeds into Covinginton middle school and Bowie High school. Make your move to this exceptional neighborhood. A well maintained and move in ready home in Prime South Austin.
Contact an agent
Home facts
- Year built:1998
- Listing ID #:2722736
- Updated:February 22, 2026 at 08:16 AM
Rooms and interior
- Bedrooms:3
- Total bathrooms:3
- Full bathrooms:2
- Half bathrooms:1
- Living area:1,442 sq. ft.
Heating and cooling
- Cooling:Central
- Heating:Central, Natural Gas
Structure and exterior
- Roof:Composition
- Year built:1998
- Building area:1,442 sq. ft.
Schools
- High school:Bowie
- Elementary school:Cowan
Utilities
- Water:Public
- Sewer:Public Sewer
Finances and disclosures
- Price:$417,200
- Price per sq. ft.:$289.32
- Tax amount:$7,100 (2024)
New listings near 2952 Cohoba Dr
- New
 $339,000Active3 beds 3 baths1,422 sq. ft.
$339,000Active3 beds 3 baths1,422 sq. ft.1000 Bodgers Dr, Austin, TX 78753
MLS# 4371008Listed by: SPYGLASS REALTY - New
 $225,000Active1 beds 1 baths600 sq. ft.
$225,000Active1 beds 1 baths600 sq. ft.303 W 35th St #202, Austin, TX 78705
MLS# 6670678Listed by: MAMMOTH REALTY LLC - New
 $540,000Active4 beds 3 baths2,392 sq. ft.
$540,000Active4 beds 3 baths2,392 sq. ft.4904 Escape Rivera Dr, Austin, TX 78747
MLS# 8082083Listed by: BRAY REAL ESTATE GROUP LLC - New
 $350,000Active3 beds 2 baths1,465 sq. ft.
$350,000Active3 beds 2 baths1,465 sq. ft.5609 Porsche Ln, Austin, TX 78749
MLS# 4732285Listed by: REALTY OF AMERICA, LLC - New
 $385,000Active3 beds 2 baths1,164 sq. ft.
$385,000Active3 beds 2 baths1,164 sq. ft.1004 Speer Ln, Austin, TX 78745
MLS# 2049215Listed by: TEXAS RESIDENTIAL PROPERTIES - New
 $875,000Active4 beds 3 baths2,546 sq. ft.
$875,000Active4 beds 3 baths2,546 sq. ft.10709 Yucca Dr, Austin, TX 78759
MLS# 3793747Listed by: HORIZON REALTY - New
 $380,000Active2 beds 2 baths2,156 sq. ft.
$380,000Active2 beds 2 baths2,156 sq. ft.7825 Beauregard Cir #22, Austin, TX 78745
MLS# 8146831Listed by: KELLER WILLIAMS REALTY - New
 $799,000Active3 beds 4 baths1,918 sq. ft.
$799,000Active3 beds 4 baths1,918 sq. ft.4412 S 1st St #2, Austin, TX 78745
MLS# 2720622Listed by: COMPASS RE TEXAS, LLC - New
 $950,000Active2 beds 2 baths1,036 sq. ft.
$950,000Active2 beds 2 baths1,036 sq. ft.48 East Ave #2311, Austin, TX 78701
MLS# 8292181Listed by: MORELAND PROPERTIES - New
 $345,000Active3 beds 3 baths1,948 sq. ft.
$345,000Active3 beds 3 baths1,948 sq. ft.1016A Brickell Loop, Austin, TX 78744
MLS# 8814178Listed by: DAVID WEEKLEY HOMES

