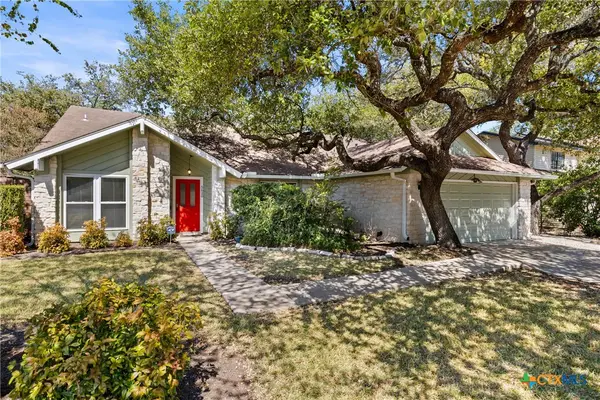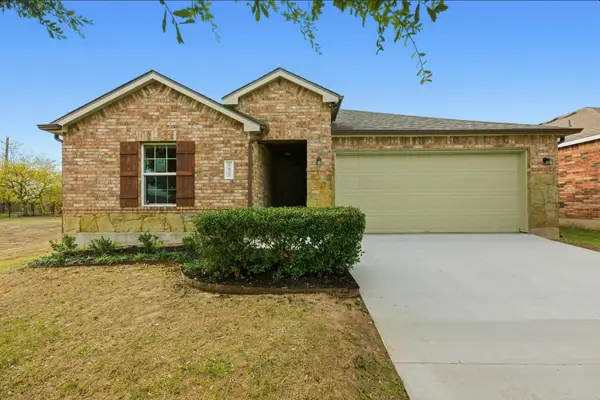3003 Oakhaven Dr, Austin, TX 78704
Local realty services provided by:ERA Brokers Consolidated
Listed by: joyce tolliver
Office: berkshire hathaway premier
MLS#:1699804
Source:ACTRIS
Price summary
- Price:$3,900,000
- Price per sq. ft.:$931.68
About this home
LOCATION LOCATION LOCATIN!!! Looking for a high-quality build that stands above the rest on the market? You found it!!! Designed by award-winning architect Davey Mceathron, this stunning home seamlessly blends tasteful outdoor elements with indoor living spaces and textures that create a harmonious and inviting ambiance. Right in the heart of Barton Hills, Austin's most sought-after neighborhood, you'll find every detail has been meticulously curated, from the hand-selected white oak hardwood floors to the designer light fixtures, custom millwork, and sophisticated hardware. The chef's kitchen features high-end stainless steel Thermador appliances, walnut-stained euro frameless flat panel-soft close cabinets, complete with double ovens, a 7-burner gas stove, and exquisite black coppe quartz countertops. The expansive master suite is a sanctuary of comfort, a spa-like ensuite bathroom featuring beautiful, tumbled lava black pebble tile, a soaking tub, dual vanities, a rainfall dual shower, and a generous walk-in closet. Enjoy ample natural light through floor-to-ceiling, windows, and doors. Outside, entertain in style with a private pool, hot tub, and outdoor kitchen space, complete with a grill, refrigerator, and sink. The second-floor private space is perfect for hosting events or relaxing. This is a prime location with proximity to Barton Creek Greenbelt Trail, Zilker Park, and South Lamar Blvd. Minutes away from downtown Austin, top-rated restaurants & schools, coffee shops, gyms, and shopping at Sprouts, Target, and Asahi Imports Japanese Grocery store. Experience unparalleled convenience and elegance in this extraordinary home.
Contact an agent
Home facts
- Year built:2024
- Listing ID #:1699804
- Updated:January 08, 2026 at 04:11 PM
Rooms and interior
- Bedrooms:5
- Total bathrooms:5
- Full bathrooms:4
- Half bathrooms:1
- Living area:4,186 sq. ft.
Heating and cooling
- Cooling:Central, ENERGY STAR Qualified Equipment
- Heating:Central, Fireplace(s)
Structure and exterior
- Roof:Metal
- Year built:2024
- Building area:4,186 sq. ft.
Schools
- High school:Austin
- Elementary school:Barton Hills
Utilities
- Water:Public
- Sewer:Public Sewer
Finances and disclosures
- Price:$3,900,000
- Price per sq. ft.:$931.68
- Tax amount:$45,128 (2024)
New listings near 3003 Oakhaven Dr
- New
 $618,000Active3 beds 2 baths1,869 sq. ft.
$618,000Active3 beds 2 baths1,869 sq. ft.5620 Abilene Trail, Austin, TX 78749
MLS# 601310Listed by: THE DAMRON GROUP REALTORS - New
 $399,000Active1 beds 2 baths1,040 sq. ft.
$399,000Active1 beds 2 baths1,040 sq. ft.3600 S Lamar Blvd #110, Austin, TX 78704
MLS# 3867803Listed by: KELLER WILLIAMS - LAKE TRAVIS - New
 $240,999Active3 beds 2 baths1,343 sq. ft.
$240,999Active3 beds 2 baths1,343 sq. ft.5628 SE Sunday Silence Dr, Del Valle, TX 78617
MLS# 6430676Listed by: LA CASA REALTY GROUP - New
 $4,650,000Active3 beds 4 baths2,713 sq. ft.
$4,650,000Active3 beds 4 baths2,713 sq. ft.1211 W Riverside Dr W #6B, Austin, TX 78704
MLS# 4156776Listed by: LPT REALTY, LLC - New
 $715,000Active3 beds 2 baths1,550 sq. ft.
$715,000Active3 beds 2 baths1,550 sq. ft.8414 Briarwood Ln, Austin, TX 78757
MLS# 5689553Listed by: COMPASS RE TEXAS, LLC - New
 $550,000Active4 beds 3 baths2,147 sq. ft.
$550,000Active4 beds 3 baths2,147 sq. ft.11605 Silmarillion Trl, Austin, TX 78739
MLS# 8196780Listed by: COMPASS RE TEXAS, LLC - New
 $319,900Active3 beds 2 baths1,670 sq. ft.
$319,900Active3 beds 2 baths1,670 sq. ft.6605 Adair Dr, Austin, TX 78754
MLS# 3384772Listed by: KELLER WILLIAMS REALTY - New
 $314,900Active2 beds 3 baths1,461 sq. ft.
$314,900Active2 beds 3 baths1,461 sq. ft.14815 Avery Ranch Blvd #403/4B, Austin, TX 78717
MLS# 2605359Listed by: KELLER WILLIAMS REALTY - New
 $1,100,000Active2 beds 2 baths1,600 sq. ft.
$1,100,000Active2 beds 2 baths1,600 sq. ft.210 Lee Barton Dr #401, Austin, TX 78704
MLS# 6658409Listed by: VAN HEUVEN PROPERTIES - Open Sat, 2 to 4pmNew
 $349,900Active2 beds 1 baths720 sq. ft.
$349,900Active2 beds 1 baths720 sq. ft.1616 Webberville Rd #A, Austin, TX 78721
MLS# 7505069Listed by: ALL CITY REAL ESTATE LTD. CO
