3005 E Martin Luther King Jr Blvd, Austin, TX 78702
Local realty services provided by:ERA Colonial Real Estate
Listed by:caitlyn turner
Office:compass re texas, llc.
MLS#:8381237
Source:ACTRIS
3005 E Martin Luther King Jr Blvd,Austin, TX 78702
$989,000
- 3 Beds
- 3 Baths
- 2,390 sq. ft.
- Single family
- Active
Price summary
- Price:$989,000
- Price per sq. ft.:$413.81
About this home
This striking industrial-modern home was built in 2015 and thoughtfully updated for today’s lifestyle. With 3 bedrooms, 2.5 baths, and 2,390 sq ft, every detail is dialed in—from smart home tech and a full-home generator to a water softener, automatic awning, and not one but two decks with jaw-dropping sunset views. From the street, the home makes a statement. A steel-and-rock gabion wall paired with an automatic vehicle gate creates instant curb appeal while offering privacy and security.
Step inside and feel the energy of soaring 12-foot ceilings and an open, light-filled floor plan. The chef’s kitchen steals the show with a 36” Bertazzoni 5-burner gas range, a massive 5.5-foot built-in fridge/freezer, and a sleek under-sink water filtration system. Two guest bedrooms sit on the main level, while the upstairs is reserved for the ultimate retreat: a primary suite with spa-inspired bath, oversized walk-in closet, and a private balcony that vibes day or night. From here, a spiral staircase takes you to the rooftop terrace—the spot for epic sunsets, sparkling city lights, and downtown views that never get old.
For car lovers, the property is future-ready with two Tesla chargers—one in the front yard and another in the finished garage. The garage also features an epoxy floor and a dedicated workshop with a convenient man door to the backyard.
And the location? It doesn’t get better. You’re just minutes from Zed’s Ice Cream, Mueller, Manor Road’s restaurants and bars, Birdie’s, local parks, 10 minutes from downtown, and so much more—making this home the perfect mix of privacy, convenience, and East Austin lifestyle.
The owner also owns the adjacent property, and the current tax assessment reflects the combined value of both parcels rather than 3005 alone — which is why the listed taxes appear higher than expected. The neighboring property at 3007 is also available, and the seller is open to a combined sale of both properties together. Ask agent for info.
Contact an agent
Home facts
- Year built:2015
- Listing ID #:8381237
- Updated:October 28, 2025 at 10:58 AM
Rooms and interior
- Bedrooms:3
- Total bathrooms:3
- Full bathrooms:2
- Half bathrooms:1
- Living area:2,390 sq. ft.
Heating and cooling
- Cooling:Central
- Heating:Central
Structure and exterior
- Roof:Metal
- Year built:2015
- Building area:2,390 sq. ft.
Schools
- High school:McCallum
- Elementary school:Campbell
Utilities
- Water:Public
- Sewer:Public Sewer
Finances and disclosures
- Price:$989,000
- Price per sq. ft.:$413.81
New listings near 3005 E Martin Luther King Jr Blvd
- New
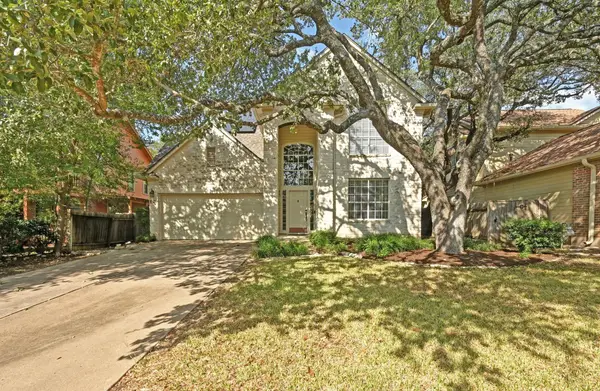 $480,000Active4 beds 3 baths2,138 sq. ft.
$480,000Active4 beds 3 baths2,138 sq. ft.8653 Ephraim Rd, Austin, TX 78717
MLS# 2025075Listed by: KELLER WILLIAMS REALTY - New
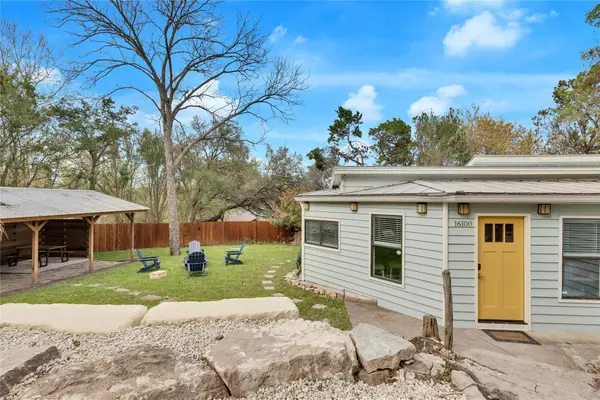 $525,000Active2 beds 2 baths1,450 sq. ft.
$525,000Active2 beds 2 baths1,450 sq. ft.16108 Aqua Azul Path, Austin, TX 78734
MLS# 2455905Listed by: EPIQUE REALTY LLC - New
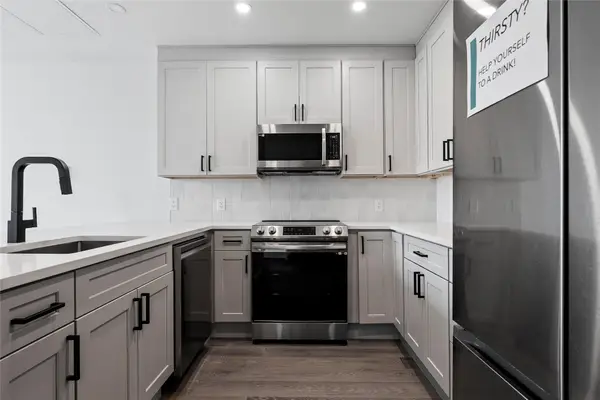 $379,000Active1 beds 1 baths725 sq. ft.
$379,000Active1 beds 1 baths725 sq. ft.1800 E 4th St #295, Austin, TX 78702
MLS# 3260030Listed by: CHRISTIE'S INT'L REAL ESTATE - New
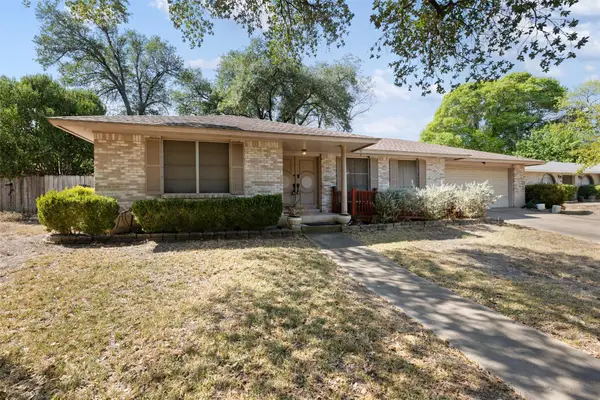 $400,000Active3 beds 2 baths1,945 sq. ft.
$400,000Active3 beds 2 baths1,945 sq. ft.12312 Blue Water Dr, Austin, TX 78758
MLS# 5099533Listed by: RXR REALTY - New
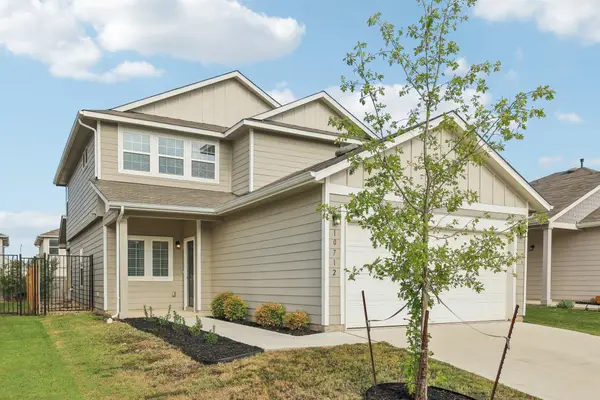 $400,000Active4 beds 3 baths2,311 sq. ft.
$400,000Active4 beds 3 baths2,311 sq. ft.10712 Blacket Dr, Austin, TX 78747
MLS# 5103789Listed by: ENCORE REAL ESTATE - New
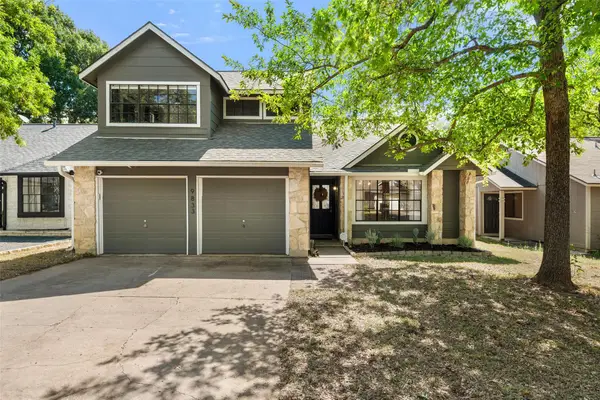 $540,000Active3 beds 2 baths1,759 sq. ft.
$540,000Active3 beds 2 baths1,759 sq. ft.9833 Briar Ridge Dr, Austin, TX 78748
MLS# 6538529Listed by: MODUS REAL ESTATE - New
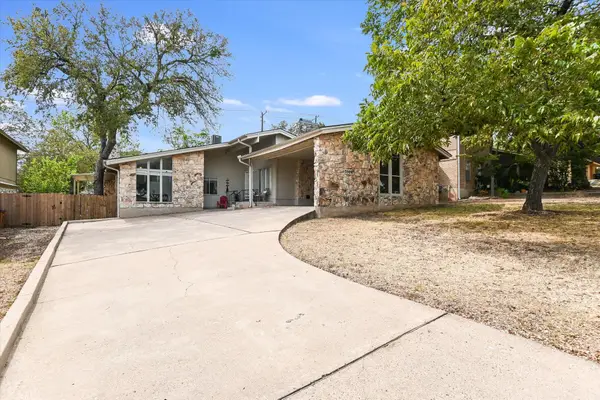 $595,000Active-- beds -- baths2,303 sq. ft.
$595,000Active-- beds -- baths2,303 sq. ft.3509 Westchester Ave, Austin, TX 78759
MLS# 6645511Listed by: COMPASS RE TEXAS, LLC - New
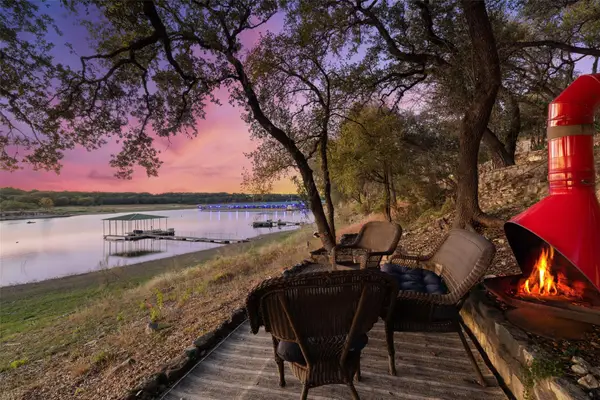 $890,000Active3 beds 3 baths1,974 sq. ft.
$890,000Active3 beds 3 baths1,974 sq. ft.308 Cedar Hurst Ln, Austin, TX 78734
MLS# 8630245Listed by: KELLER WILLIAMS - LAKE TRAVIS - Open Sun, 1 to 4pmNew
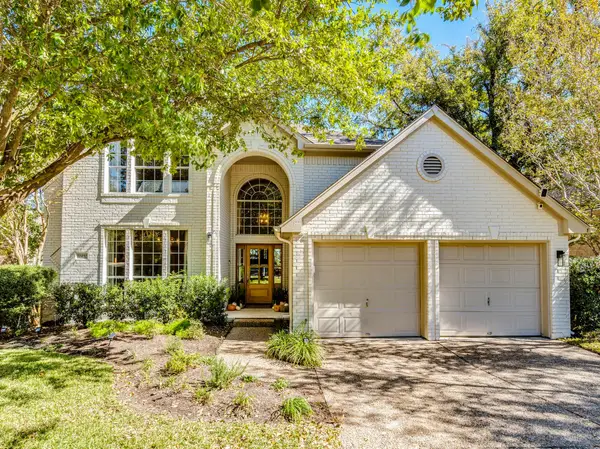 $850,000Active3 beds 3 baths2,389 sq. ft.
$850,000Active3 beds 3 baths2,389 sq. ft.10032 Scull Creek Dr, Austin, TX 78730
MLS# 9506570Listed by: AVALAR AUSTIN - New
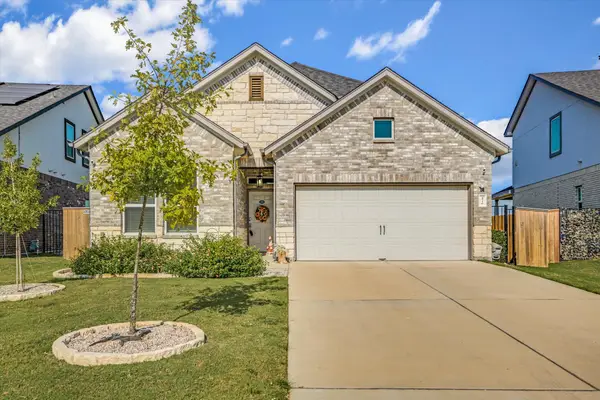 $365,000Active3 beds 2 baths1,407 sq. ft.
$365,000Active3 beds 2 baths1,407 sq. ft.4516 Sea Salt Dr, Austin, TX 78747
MLS# 9941952Listed by: COPUS REAL ESTATE GROUP LLC
