3006 Sorin St, Austin, TX 78723
Local realty services provided by:ERA Brokers Consolidated
Listed by: amanda trevino
Office: compass re texas, llc.
MLS#:4455861
Source:ACTRIS
3006 Sorin St,Austin, TX 78723
$1,099,000
- 4 Beds
- 4 Baths
- 2,162 sq. ft.
- Townhouse
- Active
Price summary
- Price:$1,099,000
- Price per sq. ft.:$508.33
- Monthly HOA dues:$340
About this home
*Contact listing agent for information on all opportunities with Muskin Company including move-in ready options*
This home is among the final phase of Muskin Company Row Homes in their nearly 20-years building high-end home in Mueller! Crafted by renowned local architecture firm Clayton Korte, w/ luxurious interiors from Slic Design, whose work has been featured in Architectural Digest & Vogue. This home offers a variety of flexible living options, with a 3-bedroom, 2.5-bath main house & full studio apartment w/ private entrance.
This home is equipped w/ upscale touches including skylights, specialty concrete sink, terracotta tiles, artisan tile, plaster accent wall, solid wood cabinetry, energy-efficient metal roofs, and beautiful light fixtures handpicked to elevate the space. The open floor plan ushers you into an airy main room with stunning windows and modern lighting throughout the living and dining areas. The kitchen features a waterfall quartz countertop, Bosch appliances and custom wood cabinetry. A half bath & solid wood built-in, perfect for a desk or a bar, round out the main floor. Make your way to the second floor via a stairwell that’s framed by minimalist woodwork to find natural light pouring in through skylights. The primary suite enjoys large windows, custom built-ins in the closet, a floating vanity & an oversized frameless glass shower. Roomy secondary bedrooms flank the hall bath. The garage studio w/ private entrance sits at the back of the main house, beyond the patio. There’s ample room for living & sleeping, w/ a full bath, laundry hookups, & a petite but fully equipped kitchen. The space is perfect for an in-law unit, guest room, office, or short-term rental.
Contact an agent
Home facts
- Year built:2026
- Listing ID #:4455861
- Updated:February 12, 2026 at 05:28 PM
Rooms and interior
- Bedrooms:4
- Total bathrooms:4
- Full bathrooms:3
- Half bathrooms:1
- Living area:2,162 sq. ft.
Heating and cooling
- Cooling:Central
- Heating:Central
Structure and exterior
- Roof:Metal
- Year built:2026
- Building area:2,162 sq. ft.
Schools
- High school:Northeast Early College
- Elementary school:Blanton
Utilities
- Water:Public
- Sewer:Public Sewer
Finances and disclosures
- Price:$1,099,000
- Price per sq. ft.:$508.33
- Tax amount:$8,040 (2025)
New listings near 3006 Sorin St
- Open Fri, 4 to 6pmNew
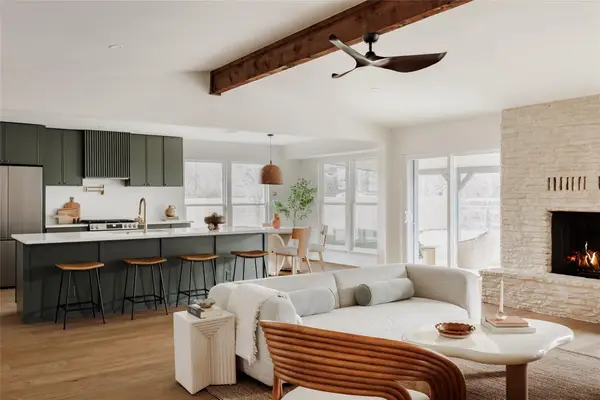 $799,000Active3 beds 2 baths1,777 sq. ft.
$799,000Active3 beds 2 baths1,777 sq. ft.7104 Greenock St, Austin, TX 78749
MLS# 6393111Listed by: PESOLI PROPERTIES LLC - Open Sat, 1 to 4pmNew
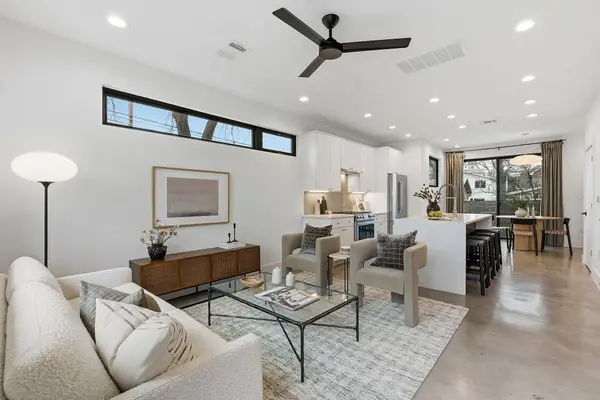 $630,000Active2 beds 3 baths1,231 sq. ft.
$630,000Active2 beds 3 baths1,231 sq. ft.2411 Santa Rosa St #A, Austin, TX 78702
MLS# 2091629Listed by: COMPASS RE TEXAS, LLC - New
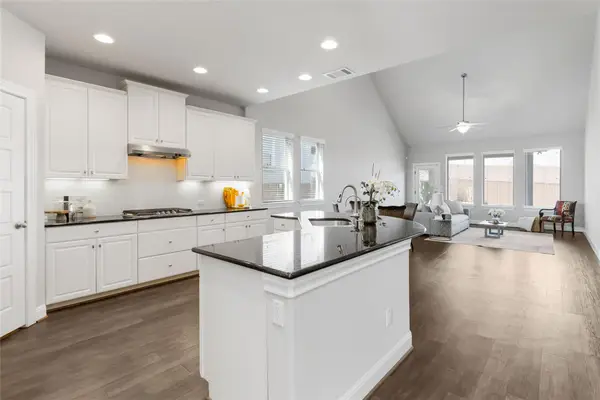 $615,000Active4 beds 4 baths2,812 sq. ft.
$615,000Active4 beds 4 baths2,812 sq. ft.15804 Cinca Terra Dr, Austin, TX 78738
MLS# 2778584Listed by: AVALAR AUSTIN - New
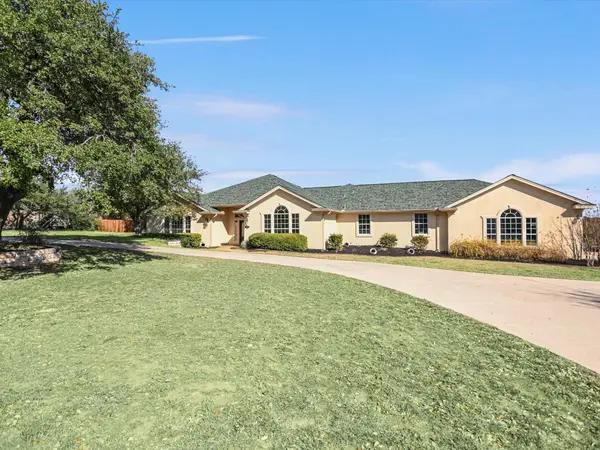 $1,300,000Active4 beds 4 baths3,708 sq. ft.
$1,300,000Active4 beds 4 baths3,708 sq. ft.10111 Baxter Ln, Austin, TX 78736
MLS# 4682597Listed by: KELLER WILLIAMS REALTY - New
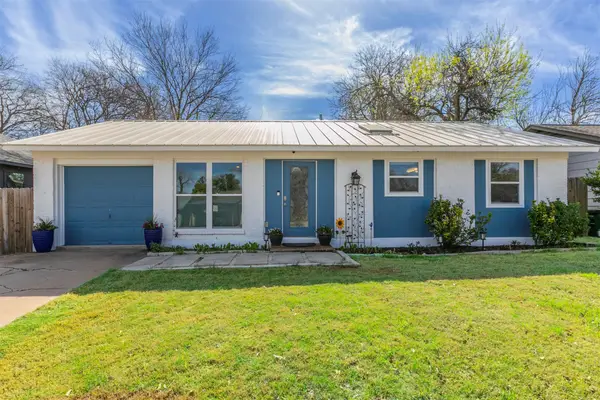 $375,000Active2 beds 2 baths1,213 sq. ft.
$375,000Active2 beds 2 baths1,213 sq. ft.6519 Pevensey Dr, Austin, TX 78745
MLS# 4975065Listed by: COMPASS RE TEXAS, LLC - New
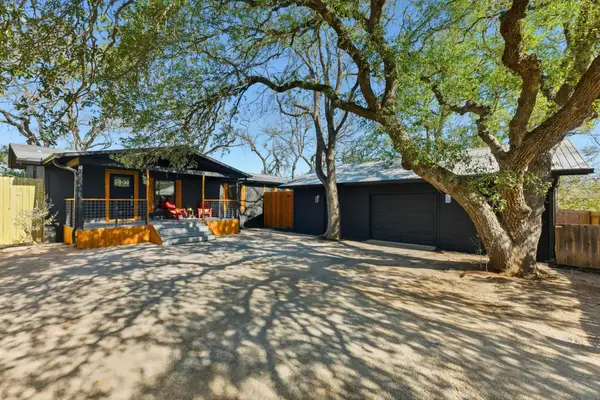 $479,000Active3 beds 2 baths1,806 sq. ft.
$479,000Active3 beds 2 baths1,806 sq. ft.2649 Crazyhorse Pass, Austin, TX 78734
MLS# 2538001Listed by: COMPASS RE TEXAS, LLC - Open Fri, 4 to 6pmNew
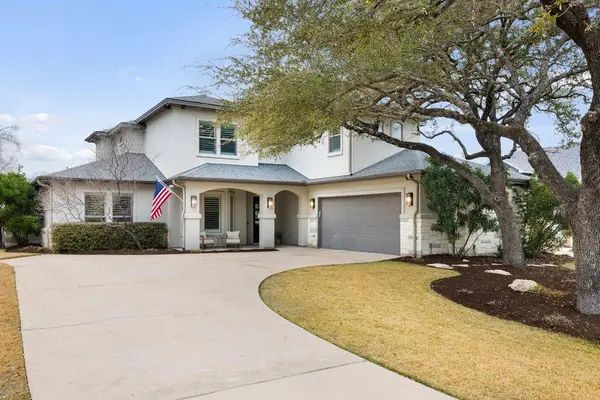 $999,000Active5 beds 4 baths3,631 sq. ft.
$999,000Active5 beds 4 baths3,631 sq. ft.511 Hurst Creek Rd, Austin, TX 78734
MLS# 4260873Listed by: KELLER WILLIAMS - LAKE TRAVIS - New
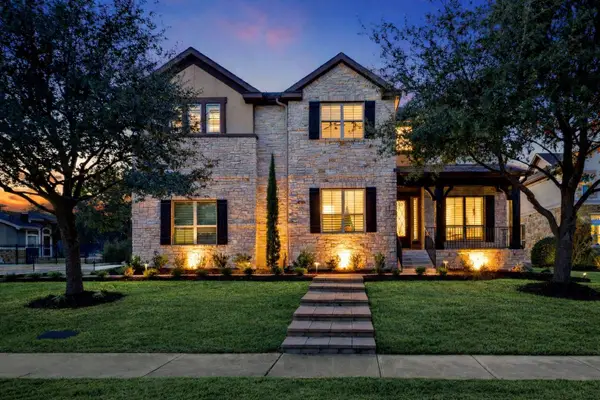 $1,595,000Active5 beds 4 baths5,016 sq. ft.
$1,595,000Active5 beds 4 baths5,016 sq. ft.2520 Ionian Cv, Austin, TX 78730
MLS# 5829699Listed by: COMPASS RE TEXAS, LLC - New
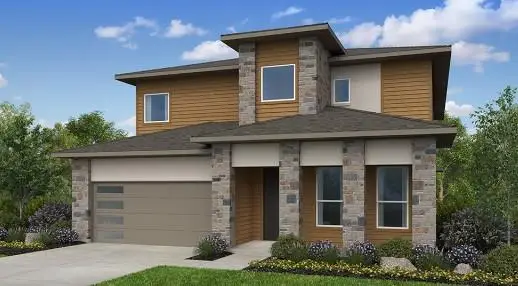 $661,557Active4 beds 4 baths3,134 sq. ft.
$661,557Active4 beds 4 baths3,134 sq. ft.9216 Hamadryas Dr, Austin, TX 78744
MLS# 7071035Listed by: ALEXANDER PROPERTIES - New
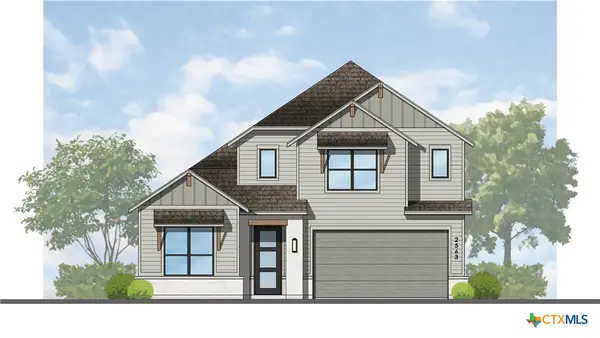 $628,460Active5 beds 6 baths2,832 sq. ft.
$628,460Active5 beds 6 baths2,832 sq. ft.9308 Hamadryas Drive, Austin, TX 78744
MLS# 604347Listed by: HIGHLAND HOMES REALTY

