3008 Firwood Dr, Austin, TX 78757
Local realty services provided by:ERA EXPERTS
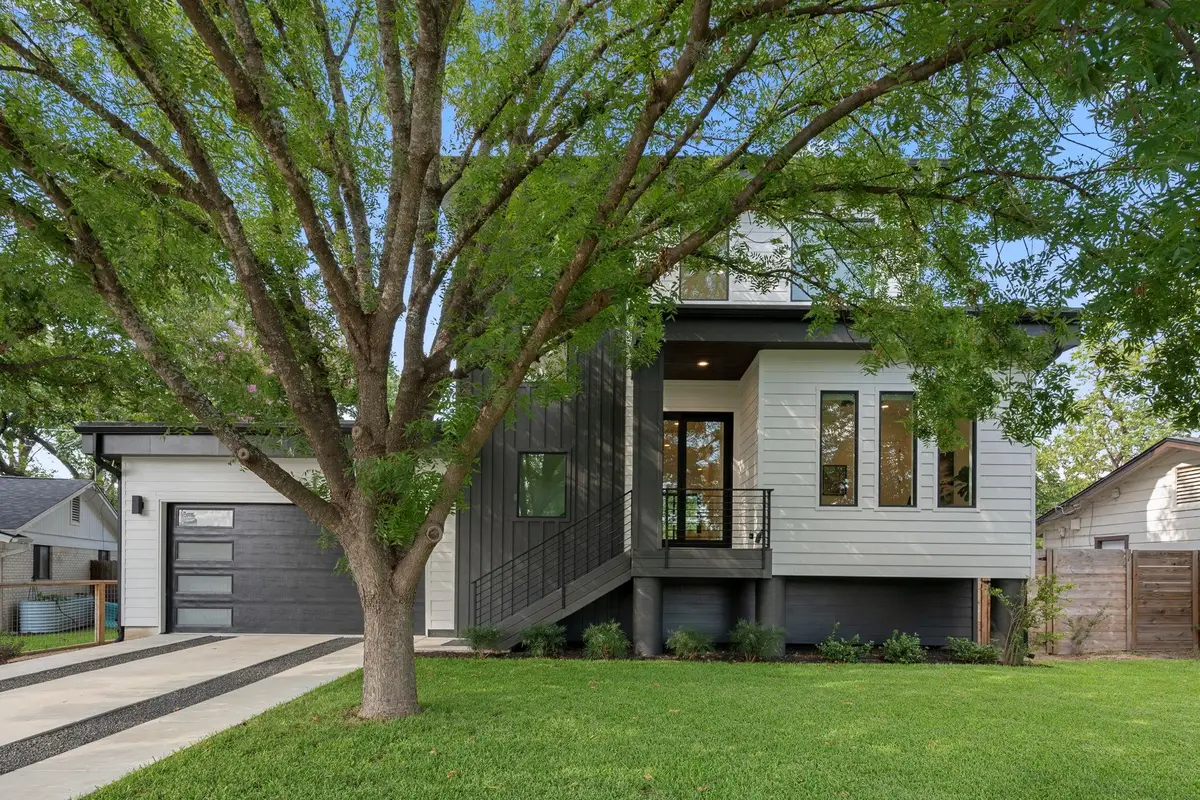
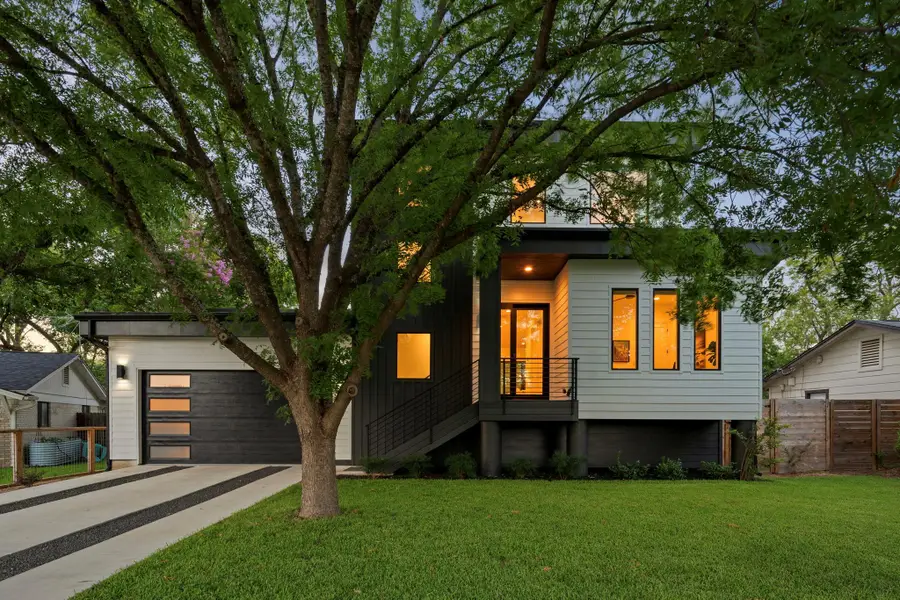
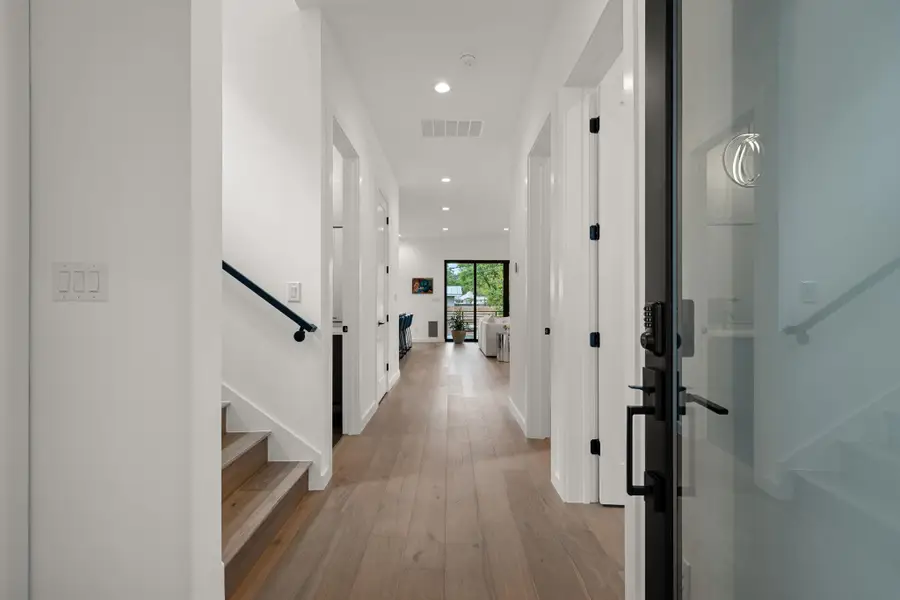
Listed by:nate ortiz
Office:redfin corporation
MLS#:8930588
Source:ACTRIS
3008 Firwood Dr,Austin, TX 78757
$1,274,000
- 4 Beds
- 3 Baths
- 2,583 sq. ft.
- Single family
- Active
Price summary
- Price:$1,274,000
- Price per sq. ft.:$493.22
About this home
This like-new custom modern home, completed in 2023, blends high-end design with everyday functionality in one of Austin’s most walkable neighborhoods. With 4 bedrooms and 3 full baths across two levels, the open and efficient floor plan features soaring 10-foot ceilings downstairs and 9-foot ceilings upstairs, allowing natural light to fill every corner. The chef’s kitchen impresses with a 48-inch gas cooktop, oversized island, walk-in pantry, quartz countertops, and custom cabinetry throughout. The spacious primary suite on the main floor is thoughtfully separated for privacy and features a luxurious bathroom with dual shower heads, a separate soaking tub, and a custom walk-in closet with built-in dressers. A guest bedroom is also conveniently located on the main level, while upstairs offers additional bedrooms and a versatile flex space. Wide-plank oak flooring runs throughout, and energy-efficient upgrades include spray foam insulation and a tankless water heater with a recirculating loop for near-instant hot water. Relax or entertain on the covered rear deck with a built-in outdoor kitchen, overlooking the fully fenced yard with automatic irrigation. The garage is EV charger ready, and the foundation is engineered with piers on bedrock for long-term stability. All of this on a quiet street within walking distance to Alamo Drafthouse, Starbucks, Northcross Mall, and a vibrant selection of local cafes and restaurants.
Contact an agent
Home facts
- Year built:2022
- Listing Id #:8930588
- Updated:August 19, 2025 at 03:25 PM
Rooms and interior
- Bedrooms:4
- Total bathrooms:3
- Full bathrooms:3
- Living area:2,583 sq. ft.
Heating and cooling
- Cooling:Central, Electric
- Heating:Central, Electric
Structure and exterior
- Roof:Membrane
- Year built:2022
- Building area:2,583 sq. ft.
Schools
- High school:Anderson
- Elementary school:Pillow
Utilities
- Water:Public
- Sewer:Public Sewer
Finances and disclosures
- Price:$1,274,000
- Price per sq. ft.:$493.22
- Tax amount:$20,859 (2025)
New listings near 3008 Firwood Dr
- Open Fri, 4 to 6pmNew
 $825,000Active3 beds 3 baths1,220 sq. ft.
$825,000Active3 beds 3 baths1,220 sq. ft.2206 Holly St #2, Austin, TX 78702
MLS# 7812719Listed by: COMPASS RE TEXAS, LLC - New
 $998,000Active3 beds 2 baths1,468 sq. ft.
$998,000Active3 beds 2 baths1,468 sq. ft.2612 W 12th St, Austin, TX 78703
MLS# 9403722Listed by: COMPASS RE TEXAS, LLC - New
 $2,575,000Active4 beds 5 baths4,661 sq. ft.
$2,575,000Active4 beds 5 baths4,661 sq. ft.604 N River Hills Rd, Austin, TX 78733
MLS# 8780283Listed by: COMPASS RE TEXAS, LLC - New
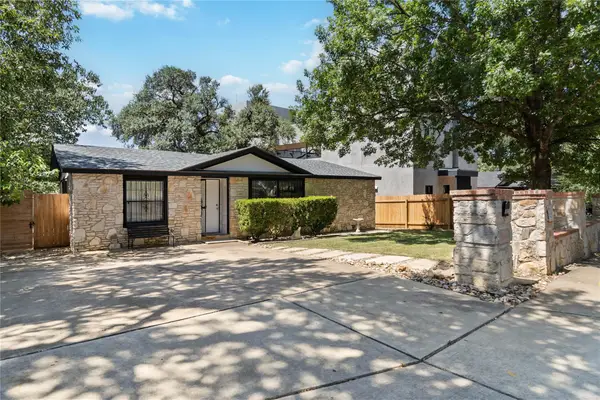 $770,000Active3 beds 2 baths1,164 sq. ft.
$770,000Active3 beds 2 baths1,164 sq. ft.1002 Walter St, Austin, TX 78702
MLS# 2805046Listed by: JBGOODWIN REALTORS LT - New
 $800,000Active4 beds 2 baths2,133 sq. ft.
$800,000Active4 beds 2 baths2,133 sq. ft.3802 Hillbrook Dr, Austin, TX 78731
MLS# 7032403Listed by: REALTY OF AMERICA, LLC - New
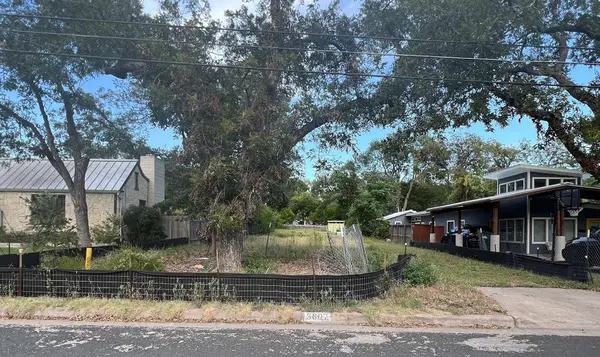 $875,000Active0 Acres
$875,000Active0 Acres5607 Woodview Ave, Austin, TX 78756
MLS# 3266756Listed by: JOHN PFLUGER REALTY,LLC - New
 $1,295,990Active4 beds 6 baths3,827 sq. ft.
$1,295,990Active4 beds 6 baths3,827 sq. ft.4409 Prevail Ln, Austin, TX 78731
MLS# 2106262Listed by: LEGACY AUSTIN REALTY - New
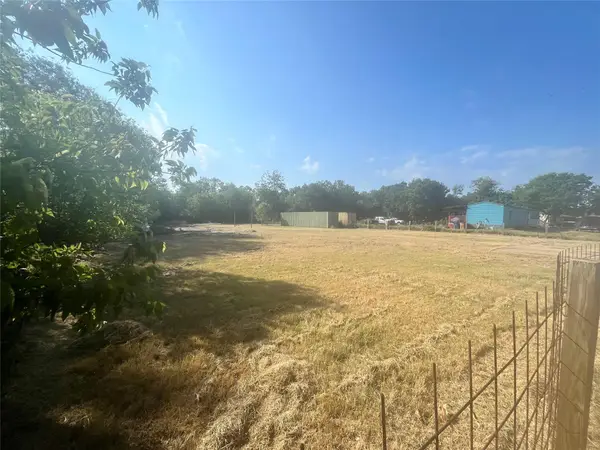 $365,000Active0 Acres
$365,000Active0 Acres4411 Norwood Ln, Austin, TX 78744
MLS# 6531830Listed by: BEACON POINTE REALTY - New
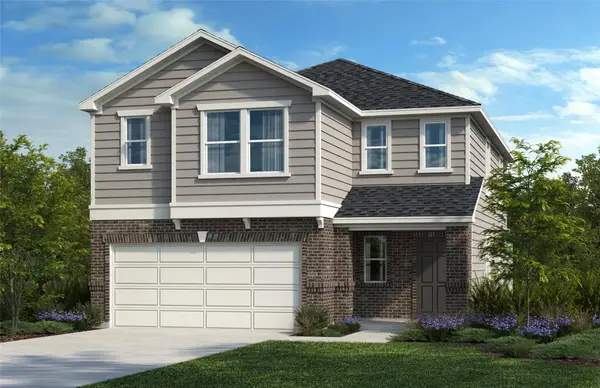 $441,004Active4 beds 3 baths2,527 sq. ft.
$441,004Active4 beds 3 baths2,527 sq. ft.12100 Cantabria Rd, Austin, TX 78748
MLS# 8105382Listed by: SATEX PROPERTIES, INC. - New
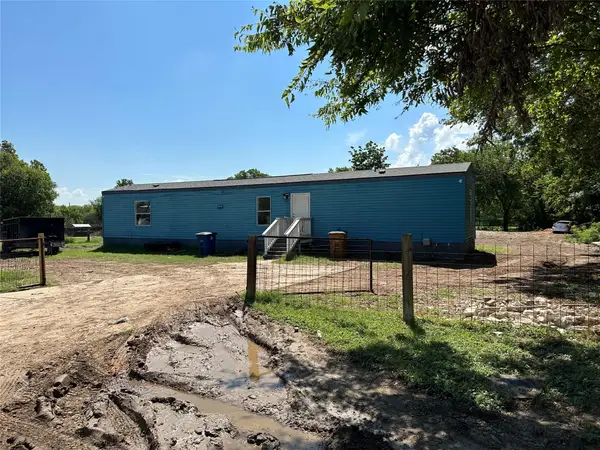 $375,000Active0 Acres
$375,000Active0 Acres4503 Norwood Ln, Austin, TX 78744
MLS# 4467475Listed by: BEACON POINTE REALTY
