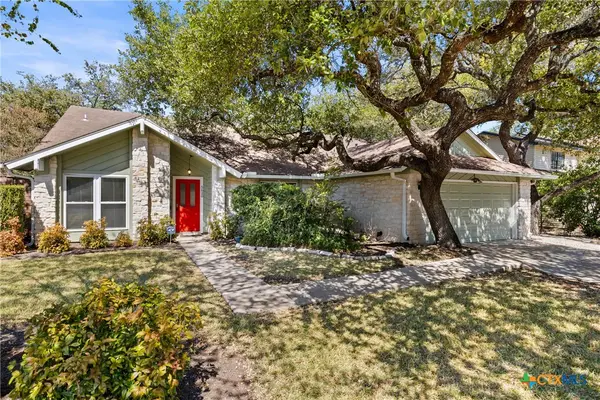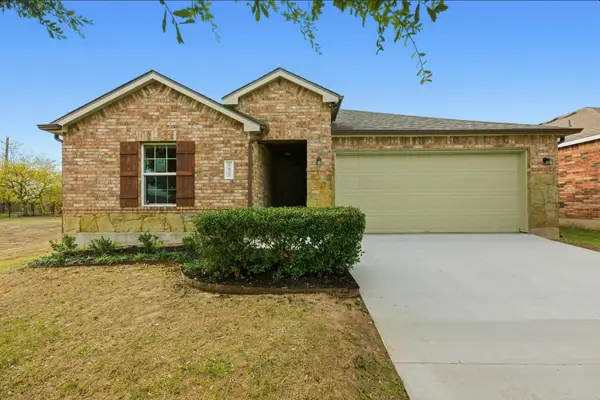3008 Firwood Dr, Austin, TX 78757
Local realty services provided by:ERA Brokers Consolidated
Listed by: john dawson
Office: compass re texas, llc.
MLS#:9029409
Source:ACTRIS
Price summary
- Price:$1,274,900
- Price per sq. ft.:$493.57
About this home
Experience modern luxury in this like-new custom residence, completed in 2023, perfectly positioned in one of Austin’s most walkable and vibrant neighborhoods. Showcasing 4 bedrooms and 3 full baths across two levels, this thoughtfully designed home combines refined elegance with everyday livability. Soaring 10-foot ceilings on the main floor and 9-foot ceilings upstairs invite an abundance of natural light, creating a sense of spaciousness and sophistication throughout. The chef’s kitchen is a true centerpiece, featuring a professional-grade 48-inch gas cooktop, oversized quartz-topped island, walk-in pantry, and bespoke cabinetry. Wide-plank oak floors flow seamlessly from room to room, setting a timeless foundation for the home’s modern aesthetic. The primary suite, privately positioned on the main level, offers a serene retreat with a spa-inspired bath boasting dual shower heads, a freestanding soaking tub, and a custom walk-in closet with built-in dressers. A guest suite is also conveniently located on the first floor, while upstairs provides additional bedrooms and a flexible loft space for work, play, or relaxation. Designed for effortless entertaining, the covered outdoor deck is complete with a built-in kitchen and overlooks a fully fenced yard with automated irrigation. Energy-efficient details—spray foam insulation, tankless water heater with recirculating loop, and EV-ready garage—ensure modern comfort with sustainable sensibility. Set on a quiet street, yet just steps from Alamo Drafthouse, Starbucks, Bartlett's Steakhouse, the Domain and a variety of other local cafes and restaurants, this home delivers the rare blend of luxury living and unbeatable convenience. A one-year interest rate buy-down is available with preferred lender, making this extraordinary opportunity even more attainable. For more info, go to: https://wkf.ms/45P3k9p
Contact an agent
Home facts
- Year built:2022
- Listing ID #:9029409
- Updated:January 08, 2026 at 04:30 PM
Rooms and interior
- Bedrooms:4
- Total bathrooms:3
- Full bathrooms:3
- Living area:2,583 sq. ft.
Heating and cooling
- Cooling:Central, Electric
- Heating:Central, Electric
Structure and exterior
- Roof:Membrane
- Year built:2022
- Building area:2,583 sq. ft.
Schools
- High school:Anderson
- Elementary school:Pillow
Utilities
- Water:Public
- Sewer:Public Sewer
Finances and disclosures
- Price:$1,274,900
- Price per sq. ft.:$493.57
- Tax amount:$20,988 (2025)
New listings near 3008 Firwood Dr
- New
 $618,000Active3 beds 2 baths1,869 sq. ft.
$618,000Active3 beds 2 baths1,869 sq. ft.5620 Abilene Trail, Austin, TX 78749
MLS# 601310Listed by: THE DAMRON GROUP REALTORS - New
 $399,000Active1 beds 2 baths1,040 sq. ft.
$399,000Active1 beds 2 baths1,040 sq. ft.3600 S Lamar Blvd #110, Austin, TX 78704
MLS# 3867803Listed by: KELLER WILLIAMS - LAKE TRAVIS - New
 $240,999Active3 beds 2 baths1,343 sq. ft.
$240,999Active3 beds 2 baths1,343 sq. ft.5628 SE Sunday Silence Dr, Del Valle, TX 78617
MLS# 6430676Listed by: LA CASA REALTY GROUP - New
 $4,650,000Active3 beds 4 baths2,713 sq. ft.
$4,650,000Active3 beds 4 baths2,713 sq. ft.1211 W Riverside Dr W #6B, Austin, TX 78704
MLS# 4156776Listed by: LPT REALTY, LLC - New
 $715,000Active3 beds 2 baths1,550 sq. ft.
$715,000Active3 beds 2 baths1,550 sq. ft.8414 Briarwood Ln, Austin, TX 78757
MLS# 5689553Listed by: COMPASS RE TEXAS, LLC - New
 $550,000Active4 beds 3 baths2,147 sq. ft.
$550,000Active4 beds 3 baths2,147 sq. ft.11605 Silmarillion Trl, Austin, TX 78739
MLS# 8196780Listed by: COMPASS RE TEXAS, LLC - New
 $319,900Active3 beds 2 baths1,670 sq. ft.
$319,900Active3 beds 2 baths1,670 sq. ft.6605 Adair Dr, Austin, TX 78754
MLS# 3384772Listed by: KELLER WILLIAMS REALTY - New
 $314,900Active2 beds 3 baths1,461 sq. ft.
$314,900Active2 beds 3 baths1,461 sq. ft.14815 Avery Ranch Blvd #403/4B, Austin, TX 78717
MLS# 2605359Listed by: KELLER WILLIAMS REALTY - New
 $1,100,000Active2 beds 2 baths1,600 sq. ft.
$1,100,000Active2 beds 2 baths1,600 sq. ft.210 Lee Barton Dr #401, Austin, TX 78704
MLS# 6658409Listed by: VAN HEUVEN PROPERTIES - Open Sat, 2 to 4pmNew
 $349,900Active2 beds 1 baths720 sq. ft.
$349,900Active2 beds 1 baths720 sq. ft.1616 Webberville Rd #A, Austin, TX 78721
MLS# 7505069Listed by: ALL CITY REAL ESTATE LTD. CO
