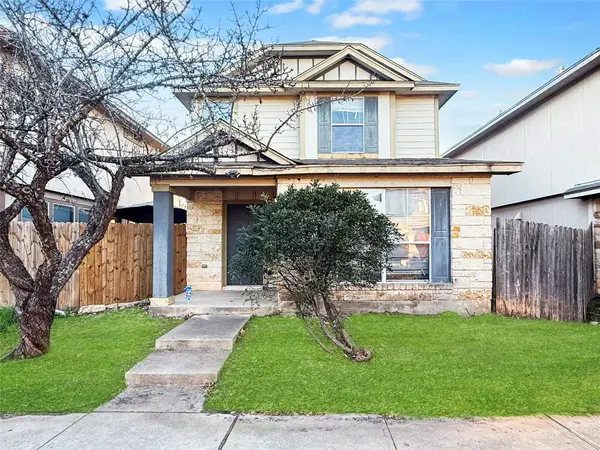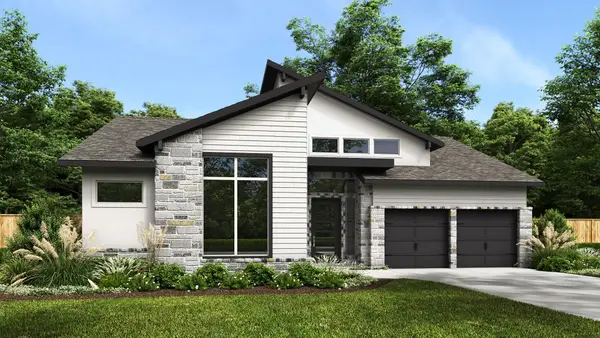3010 E 14th St, Austin, TX 78702
Local realty services provided by:ERA Experts
Listed by: jennifer henry, jacob diaz
Office: compass re texas, llc.
MLS#:5577848
Source:ACTRIS
3010 E 14th St,Austin, TX 78702
$479,000Last list price
- 2 Beds
- 1 Baths
- - sq. ft.
- Single family
- Sold
Sorry, we are unable to map this address
Price summary
- Price:$479,000
About this home
Tucked into one of East Austin’s most beloved neighborhoods, this remodeled bungalow is the kind of place that makes you smile the moment you pull up. Behind the charming exterior is a thoughtfully updated interior that blends warmth, character, and just the right touch of modern. Step through the front door into a bright, open living space where tall ceilings give the room some breathing room and sunlight moves easily across the wood floors. The open layout pulls the living, dining, and kitchen areas together. The wood floors don’t stop at the living areas, they carry through the entire home and into the laundry room, giving the whole place a quiet consistency that’s easy to love. Both bedrooms are positioned toward the back of the house, offering privacy and quiet. One has direct access to the updated full bathroom, which features clean lines and quality finishes. Out back, a generous deck opens to a fully fenced backyard with plenty of room to stretch out. Whether it’s morning coffee outside, weekend hangs with friends, or letting your dog run wild, the space is ready for whatever you’ve got planned. Just blocks from Boggy Creek Hike & Bike Trail, nearby parks, and community gardens, not to mention some of the best restaurants and venues on the East Side, and with easy access to the MLK MetroRail, this location always keeps you connected. Whether you're looking for a place to settle in or something with lasting appeal in one of Austin’s most dynamic neighborhoods, this one’s worth seeing in person.
Contact an agent
Home facts
- Year built:1937
- Listing ID #:5577848
- Updated:January 08, 2026 at 07:20 AM
Rooms and interior
- Bedrooms:2
- Total bathrooms:1
- Full bathrooms:1
Heating and cooling
- Cooling:Central
- Heating:Central
Structure and exterior
- Roof:Composition
- Year built:1937
Schools
- High school:McCallum
- Elementary school:Campbell
Utilities
- Water:Public
- Sewer:Public Sewer
Finances and disclosures
- Price:$479,000
- Tax amount:$10,450 (2025)
New listings near 3010 E 14th St
- New
 $314,900Active2 beds 3 baths1,461 sq. ft.
$314,900Active2 beds 3 baths1,461 sq. ft.14815 Avery Ranch Blvd #403/4B, Austin, TX 78717
MLS# 2605359Listed by: KELLER WILLIAMS REALTY - New
 $1,100,000Active2 beds 2 baths1,600 sq. ft.
$1,100,000Active2 beds 2 baths1,600 sq. ft.210 Lee Barton Dr #401, Austin, TX 78704
MLS# 6658409Listed by: VAN HEUVEN PROPERTIES - Open Sat, 2 to 4pmNew
 $349,900Active2 beds 1 baths720 sq. ft.
$349,900Active2 beds 1 baths720 sq. ft.1616 Webberville Rd #A, Austin, TX 78721
MLS# 7505069Listed by: ALL CITY REAL ESTATE LTD. CO - New
 $156,900Active4 beds 2 baths1,333 sq. ft.
$156,900Active4 beds 2 baths1,333 sq. ft.4516 Felicity Ln, Austin, TX 78725
MLS# 7874548Listed by: LUXELY REAL ESTATE - Open Sat, 11am to 1pmNew
 $1,300,000Active4 beds 3 baths2,679 sq. ft.
$1,300,000Active4 beds 3 baths2,679 sq. ft.1301 Madison Ave, Austin, TX 78757
MLS# 9224726Listed by: BRAMLETT PARTNERS - Open Sat, 11am to 3pmNew
 $2,199,990Active5 beds 3 baths3,201 sq. ft.
$2,199,990Active5 beds 3 baths3,201 sq. ft.2607 Richcreek Rd, Austin, TX 78757
MLS# 1537660Listed by: TEXAS CROSSWAY REALTY , LLC - Open Sat, 12 to 2pmNew
 $1,650,000Active5 beds 5 baths4,686 sq. ft.
$1,650,000Active5 beds 5 baths4,686 sq. ft.6304 Bon Terra Dr, Austin, TX 78731
MLS# 6618206Listed by: KUPER SOTHEBY'S INT'L REALTY - Open Sun, 1 to 3pmNew
 $525,000Active4 beds 3 baths2,060 sq. ft.
$525,000Active4 beds 3 baths2,060 sq. ft.2817 Norfolk Dr, Austin, TX 78745
MLS# 8582843Listed by: PEAK REAL ESTATE ADVISORS LLC  $824,900Active4 beds 4 baths2,835 sq. ft.
$824,900Active4 beds 4 baths2,835 sq. ft.9516 Wiggy Way, Austin, TX 78744
MLS# 3065065Listed by: PERRY HOMES REALTY, LLC- New
 $260,000Active2 beds 3 baths1,100 sq. ft.
$260,000Active2 beds 3 baths1,100 sq. ft.1827 River Crossing Cir, Austin, TX 78741
MLS# 3498917Listed by: KELLER WILLIAMS REALTY
