3100 Menchaca Rd #10, Austin, TX 78704
Local realty services provided by:ERA Experts
Listed by: lee bullock
Office: douglas elliman real estate
MLS#:9162540
Source:ACTRIS
3100 Menchaca Rd #10,Austin, TX 78704
$720,000
- 3 Beds
- 4 Baths
- 1,724 sq. ft.
- Condominium
- Active
Price summary
- Price:$720,000
- Price per sq. ft.:$417.63
- Monthly HOA dues:$315
About this home
Impeccably upgraded with designer finishes, this 3-bedroom, 3.5-bath residence with a 2-car garage is located in the sought-after LAAN Residences. An end unit with only one attached neighbor, it offers a private, gated outdoor living space, and fresh paint thoughout in 2024. Unique to this unit is that it’s the only building in the community with only two units, sharing only one wall, as well as one of the largest courtyards available. You will also notice a much quieter experience in this unit that the properties closer to the entrance.
The entry-level foyer leads to a versatile office or bedroom with an en-suite bath. The second floor features an open-concept layout with a spacious living and dining area, modern kitchen featuring Bosch appliances, and access to a Juliet balcony. The third-floor guest suite includes a full private bath, while the primary suite impresses with vaulted ceilings, a large walk-in closet, and large windows facing a treed canopy. The luxurious primary bathroom boasts a double vanity, soaking tub, and a spa-style shower room.
Thoughtful details include The Shade Store window treatments in every room, stained concrete and hardwood flooring, and updated fixtures. Community amenities include a pool, grilling area, and dog park. Ideally located just minutes from Downtown Austin, Zilker Park, Lady Bird Lake, shopping, and Austin’s top dining destinations. Refrigerator, washer and dryer convey with sale.
Contact an agent
Home facts
- Year built:2016
- Listing ID #:9162540
- Updated:December 13, 2025 at 10:40 PM
Rooms and interior
- Bedrooms:3
- Total bathrooms:4
- Full bathrooms:3
- Half bathrooms:1
- Living area:1,724 sq. ft.
Heating and cooling
- Cooling:Central
- Heating:Central
Structure and exterior
- Roof:Metal
- Year built:2016
- Building area:1,724 sq. ft.
Schools
- High school:Crockett
- Elementary school:Joslin
Utilities
- Water:Public
- Sewer:Public Sewer
Finances and disclosures
- Price:$720,000
- Price per sq. ft.:$417.63
- Tax amount:$13,874 (2025)
New listings near 3100 Menchaca Rd #10
- New
 $799,000Active2 beds 2 baths1,176 sq. ft.
$799,000Active2 beds 2 baths1,176 sq. ft.1821 Westlake Dr #109, Austin, TX 78746
MLS# 7069103Listed by: MORELAND PROPERTIES - New
 $315,000Active3 beds 2 baths1,364 sq. ft.
$315,000Active3 beds 2 baths1,364 sq. ft.9406 N Creek Dr, Austin, TX 78753
MLS# 9744781Listed by: GOERGEN REALTY - Open Sun, 1 to 3pmNew
 $450,000Active3 beds 3 baths2,125 sq. ft.
$450,000Active3 beds 3 baths2,125 sq. ft.9408 Hunter Ln, Austin, TX 78748
MLS# 2396177Listed by: KUPER SOTHEBY'S INT'L REALTY - Open Sun, 1 to 3pmNew
 $949,000Active3 beds 4 baths3,595 sq. ft.
$949,000Active3 beds 4 baths3,595 sq. ft.5700 Greenledge Cv, Austin, TX 78759
MLS# 4046948Listed by: PURE REALTY - New
 $950,000Active3 beds 3 baths1,836 sq. ft.
$950,000Active3 beds 3 baths1,836 sq. ft.4517 Bull Creek Rd, Austin, TX 78731
MLS# 7637304Listed by: WEST AUSTIN PROPERTIES - New
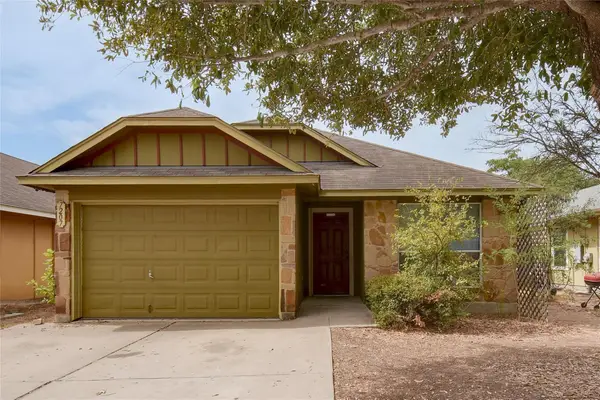 $250,000Active3 beds 2 baths1,233 sq. ft.
$250,000Active3 beds 2 baths1,233 sq. ft.7207 Thannas Way, Austin, TX 78744
MLS# 4393989Listed by: KELLER WILLIAMS REALTY - New
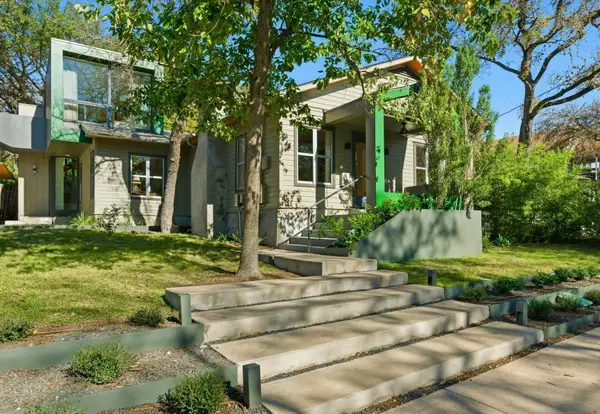 $1,449,000Active3 beds 2 baths1,838 sq. ft.
$1,449,000Active3 beds 2 baths1,838 sq. ft.1712 W 10th St W, Austin, TX 78703
MLS# 6126725Listed by: AUSTINREALESTATE.COM - New
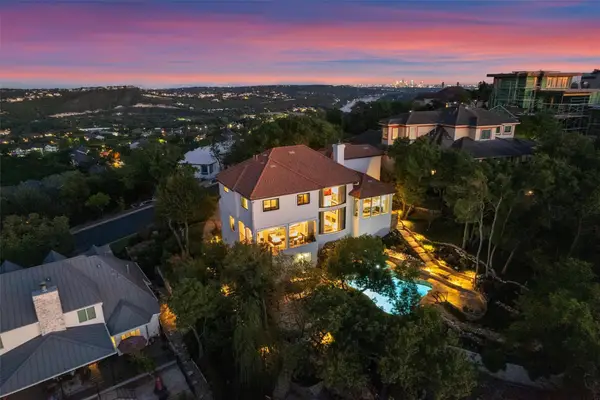 $1,900,000Active5 beds 5 baths3,321 sq. ft.
$1,900,000Active5 beds 5 baths3,321 sq. ft.5706 Long Ct, Austin, TX 78730
MLS# 3420362Listed by: COLDWELL BANKER REALTY - New
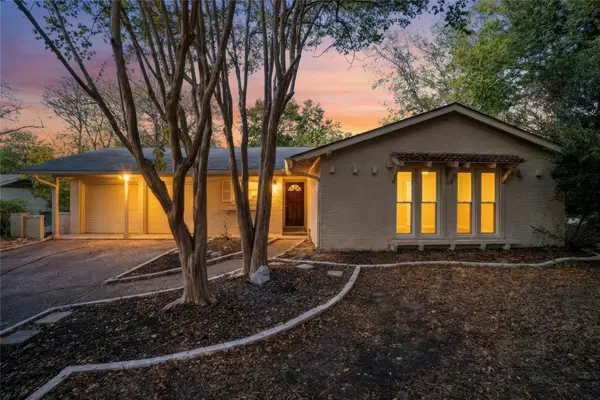 $480,000Active3 beds 2 baths1,349 sq. ft.
$480,000Active3 beds 2 baths1,349 sq. ft.6710 Kings Pt W, Austin, TX 78723
MLS# 7788332Listed by: EXP REALTY, LLC - New
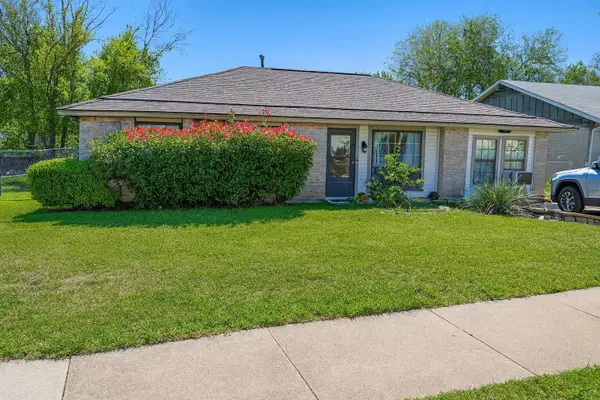 $405,000Active4 beds 2 baths2,037 sq. ft.
$405,000Active4 beds 2 baths2,037 sq. ft.405 Thistlewood Dr, Austin, TX 78745
MLS# 8633573Listed by: EXP REALTY, LLC
