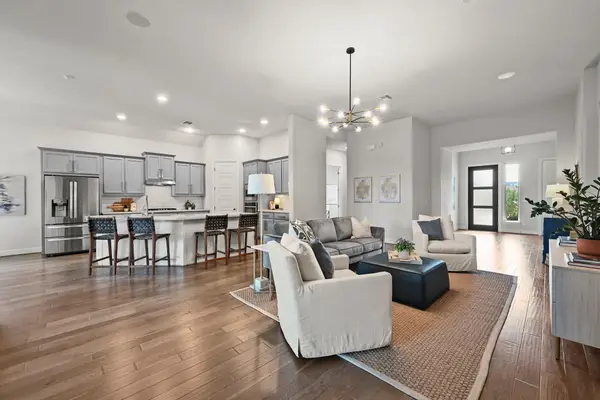3109 Lyons Rd, Austin, TX 78702
Local realty services provided by:ERA Colonial Real Estate
Listed by:tim andrew
Office:exp realty, llc.
MLS#:8770995
Source:ACTRIS
3109 Lyons Rd,Austin, TX 78702
$1,750,000
- 4 Beds
- 4 Baths
- 3,265 sq. ft.
- Single family
- Active
Upcoming open houses
- Sat, Oct 0412:00 pm - 02:00 pm
Price summary
- Price:$1,750,000
- Price per sq. ft.:$535.99
About this home
Looking for a 4 BR home in the heart of East Austin, with a massive primary , luxurious primary bathroom, an outdoor oasis and much more?! Look no further as 3109 Lyons Rd is for you!
This thoughtfully crafted home features an open-concept living area that seamlessly integrates with the outdoors through an expansive sliding glass door, inviting abundant natural light and providing direct access to the backyard oasis. Equipped with top-of-the-line appliances and luxury finishes, the kitchen is a culinary enthusiast's dream, perfect for both everyday meals and entertaining guests. The primary bedroom, conveniently located on the first floor, boasts a luxurious ensuite bathroom with a custom tub, an oversized walk-in shower, and a massive walk-in closet, offering a private retreat within your home. Upstairs, you'll find three additional well-appointed bedrooms, a full bathroom, and a spacious family room that opens onto a balcony overlooking the backyard—ideal for enjoying Austin's temperate evenings. The backyard is a true sanctuary, featuring an in-ground pool with waterfall feature surrounded by a custom deck, perfect for lounging or hosting gatherings. A one-car garage provides secure parking and additional storage space.
Situated in East Austin, a neighborhood celebrated for its eclectic charm and vibrant community, 3109 Lyons Rd offers unparalleled access to a variety of local hotspots: Savor the flavors at nearby eateries such as one of Austin’s top restaurants, Suerte! Afterwards, grab a beer at one of the local neighborhood breweries, Lazarus Brewing Co. or Hi Sign Brewing. Enjoy a leisurely morning at Desnudo Coffee or Flat Track Coffee! Experience Austin's famed live music scene along Sixth Street, just a short drive away, or explore the unique bars and venues that dot the East Austin landscape. Take advantage of the numerous parks and green spaces in the area, perfect for recreation and relaxation.
Contact an agent
Home facts
- Year built:2025
- Listing ID #:8770995
- Updated:October 04, 2025 at 04:38 PM
Rooms and interior
- Bedrooms:4
- Total bathrooms:4
- Full bathrooms:3
- Half bathrooms:1
- Living area:3,265 sq. ft.
Heating and cooling
- Cooling:Central
- Heating:Central, Natural Gas
Structure and exterior
- Roof:Metal
- Year built:2025
- Building area:3,265 sq. ft.
Schools
- High school:Eastside Early College
- Elementary school:Govalle
Utilities
- Water:Public
- Sewer:Public Sewer
Finances and disclosures
- Price:$1,750,000
- Price per sq. ft.:$535.99
New listings near 3109 Lyons Rd
- New
 $675,000Active3 beds 2 baths1,880 sq. ft.
$675,000Active3 beds 2 baths1,880 sq. ft.11301 Toledo Dr, Austin, TX 78759
MLS# 2290389Listed by: RDP REALTY LLC - Open Sun, 12 to 3pmNew
 $725,000Active-- beds -- baths2,004 sq. ft.
$725,000Active-- beds -- baths2,004 sq. ft.1148 Gunter St, Austin, TX 78721
MLS# 4016242Listed by: ALLURE REAL ESTATE - New
 $879,000Active3 beds 4 baths2,141 sq. ft.
$879,000Active3 beds 4 baths2,141 sq. ft.2805 Mccurdy St #15, Austin, TX 78723
MLS# 5229907Listed by: OUTLAW REALTY - Open Sun, 2 to 4pmNew
 $699,000Active3 beds 3 baths2,216 sq. ft.
$699,000Active3 beds 3 baths2,216 sq. ft.4712 Reyes St #1, Austin, TX 78721
MLS# 5818109Listed by: COMPASS RE TEXAS, LLC - Open Sat, 3 to 5pmNew
 $839,000Active4 beds 3 baths2,875 sq. ft.
$839,000Active4 beds 3 baths2,875 sq. ft.216 Vista Village Cv, Austin, TX 78738
MLS# 6225128Listed by: COMPASS RE TEXAS, LLC - New
 $1,650,000Active0 Acres
$1,650,000Active0 Acres303 Ridgewood Rd, Austin, TX 78746
MLS# 3231277Listed by: COMPASS RE TEXAS, LLC - New
 $340,800Active3 beds 2 baths1,613 sq. ft.
$340,800Active3 beds 2 baths1,613 sq. ft.4705 Valcour Bay Ln #38, Austin, TX 78754
MLS# 9325960Listed by: JBGOODWIN REALTORS NW - New
 $800,000Active5 beds 5 baths2,314 sq. ft.
$800,000Active5 beds 5 baths2,314 sq. ft.5408 Downs Dr, Austin, TX 78721
MLS# 8196416Listed by: COMPASS RE TEXAS, LLC - New
 $259,000Active3 beds 2 baths1,364 sq. ft.
$259,000Active3 beds 2 baths1,364 sq. ft.7204 Kellner Cv, Del Valle, TX 78617
MLS# 1889108Listed by: EPIQUE REALTY LLC - New
 $249,900Active4 beds 2 baths1,200 sq. ft.
$249,900Active4 beds 2 baths1,200 sq. ft.2503 Lakehurst Dr, Austin, TX 78744
MLS# 2720978Listed by: KELLER WILLIAMS REALTY
