313 W 17th St #1104, Austin, TX 78701
Local realty services provided by:ERA Brokers Consolidated
Listed by: bryan cady, bailey tipps
Office: den property group
MLS#:4453724
Source:ACTRIS
Price summary
- Price:$1,795,000
- Price per sq. ft.:$1,133.92
- Monthly HOA dues:$1,333
About this home
*** MOVE-IN READY RESIDENCE W/ ONE-OF-A-KIND UPGRADES & CUSTOM, PENTHOUSE-INSPIRED KITCHEN *** Residence No. 1104 is a singular, custom-designed home unlike any other in The Linden community. This newer-construction, 2-bedroom plus den / 2-bath residence features floor-to-ceiling glass w/ panoramic views of the Hill Country, UT campus & sunset skies *** KITCHEN: PENTHOUSE-INSPIRED CUSTOM DESIGN *** Crafted for Omakase-style dining & intimate chef-led experiences, the custom Rhode Partners kitchen includes a full Gaggenau suite: 36-in. refrigerator, 18-in. freezer, 18-in. wine column, 5-burner gas cooktop, built-in vacuum sealer, 36-in oven w/ blue enamel & built-in steam oven. Additional upgrades include an appliance garage, steel-reinforced peninsula seating for eight & 3cm Fantasy Brown marble counters & backsplash *** INTERIORS: ELEVATED & UNIQUELY CURATED *** Herringbone wood floors, custom marble bath counters, wired motorized blackout shades, dimmers throughout, two WiFi-enabled thermostats, and a drop ceiling for lighting/speaker location. The den flexes as an office or private library. Bosch 500 Series washer & dryer included *** PARKING & STORAGE: PREMIUM LEVEL 2 *** Two rare Level 2 penthouse parking spaces (12 & 13) sit beside two penthouse storage rooms w/ custom Elfa shelving (71 & 72). *** LOCATION: CENTRAL & CONNECTED *** Positioned between the Texas Capitol, Texas Mall, UT, the Medical District & Judge’s Hill, The Linden offers immediate access to Michelin-starred dining, culture & entertainment while maintaining a quiet residential feel. *** AMENITIES: 10TH-FLOOR LIFESTYLE *** A 65-ft lap pool, cold plunge, sauna, private dining & conference room, owners lounge, outdoor cooking & a dog park complete the experience. A residence offering scale, privacy & iconic views…made even more exceptional by its one-of-a-kind custom design. *** PRICING TRANSPARENCY *** Priced to sell...$305K-$395K less than the last two developer D1 Residences!
Contact an agent
Home facts
- Year built:2024
- Listing ID #:4453724
- Updated:November 22, 2025 at 04:44 AM
Rooms and interior
- Bedrooms:2
- Total bathrooms:2
- Full bathrooms:2
- Living area:1,583 sq. ft.
Heating and cooling
- Cooling:Central
- Heating:Central
Structure and exterior
- Year built:2024
- Building area:1,583 sq. ft.
Schools
- High school:McCallum
- Elementary school:Lee
Utilities
- Water:Public
- Sewer:Public Sewer
Finances and disclosures
- Price:$1,795,000
- Price per sq. ft.:$1,133.92
- Tax amount:$42,833 (2025)
New listings near 313 W 17th St #1104
- New
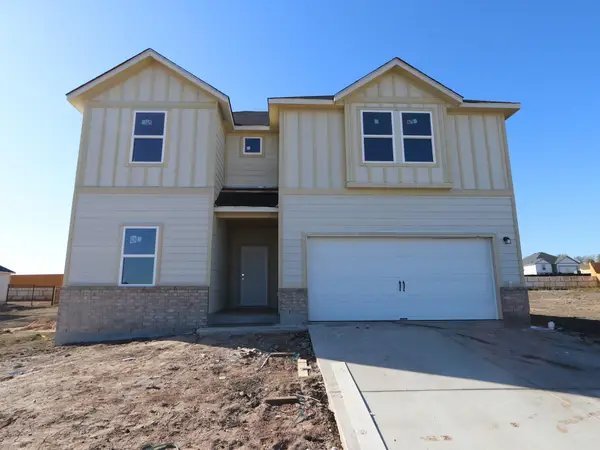 $486,940Active4 beds 3 baths2,543 sq. ft.
$486,940Active4 beds 3 baths2,543 sq. ft.4521 Bridal Veil Dr, Austin, TX 78747
MLS# 4527431Listed by: M/I HOMES REALTY - New
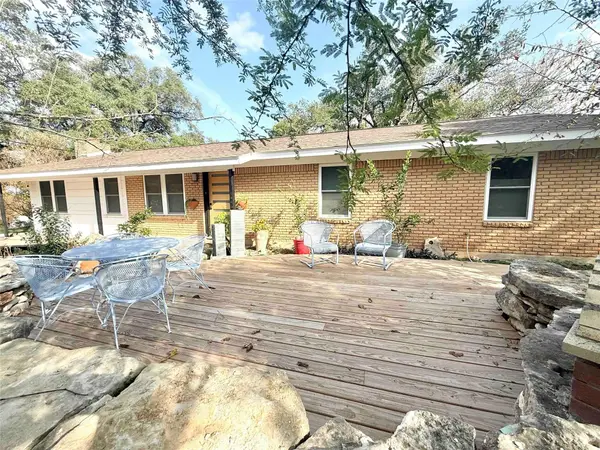 $679,000Active4 beds 3 baths1,620 sq. ft.
$679,000Active4 beds 3 baths1,620 sq. ft.4505 Dudley Dr, Austin, TX 78735
MLS# 1117804Listed by: AREA 512 REAL ESTATE - New
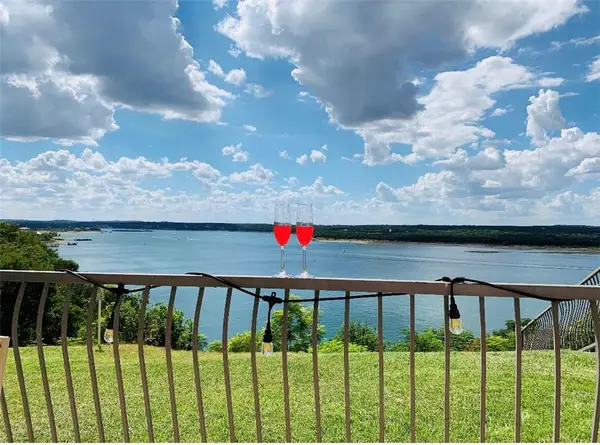 $370,000Active2 beds 3 baths1,386 sq. ft.
$370,000Active2 beds 3 baths1,386 sq. ft.2918 Ranch Road 620 N #L-176, Austin, TX 78734
MLS# 1750731Listed by: COLDWELL BANKER REALTY - New
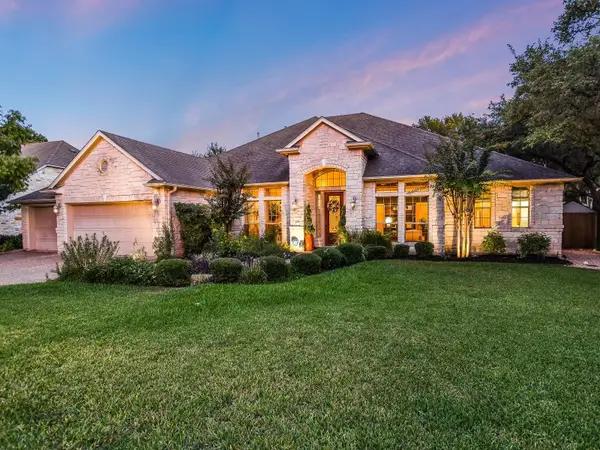 $1,199,000Active4 beds 4 baths3,276 sq. ft.
$1,199,000Active4 beds 4 baths3,276 sq. ft.7116 Doswell Ln, Austin, TX 78739
MLS# 6876945Listed by: KELLER WILLIAMS REALTY - New
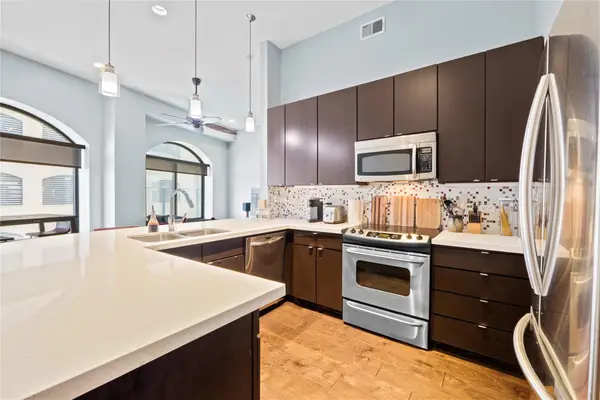 $400,000Active2 beds 1 baths916 sq. ft.
$400,000Active2 beds 1 baths916 sq. ft.507 Sabine St #509, Austin, TX 78701
MLS# 7451794Listed by: KELLER WILLIAMS REALTY - New
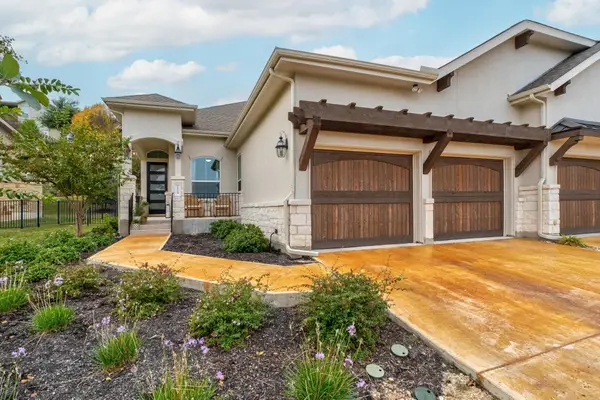 $479,000Active3 beds 2 baths1,442 sq. ft.
$479,000Active3 beds 2 baths1,442 sq. ft.115 Beneteau Dr #77, Austin, TX 78738
MLS# 9127146Listed by: EXP REALTY, LLC - Open Sat, 11am to 1pmNew
 $1,695,000Active3 beds 3 baths2,154 sq. ft.
$1,695,000Active3 beds 3 baths2,154 sq. ft.1609 Wethersfield Rd, Austin, TX 78703
MLS# 1740198Listed by: CHRISTIE'S INT'L REAL ESTATE - New
 $219,500Active3 beds 2 baths1,099 sq. ft.
$219,500Active3 beds 2 baths1,099 sq. ft.12223 Shropshire Blvd, Austin, TX 78753
MLS# 3102273Listed by: UNIVERSITY REALTY - New
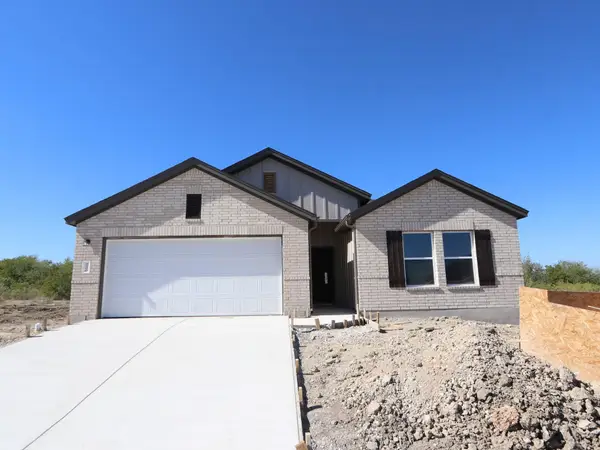 $429,990Active4 beds 3 baths2,054 sq. ft.
$429,990Active4 beds 3 baths2,054 sq. ft.9300 Furman Dr, Austin, TX 78747
MLS# 1531646Listed by: M/I HOMES REALTY
