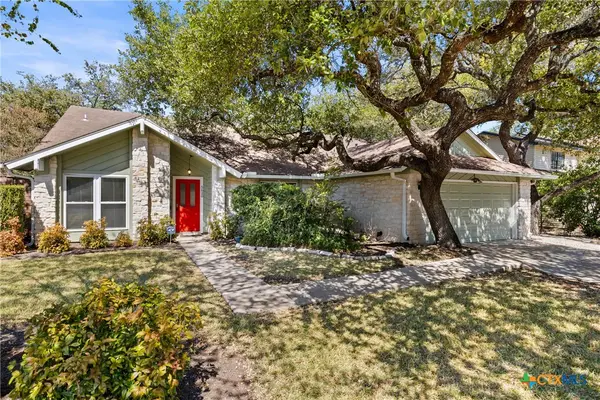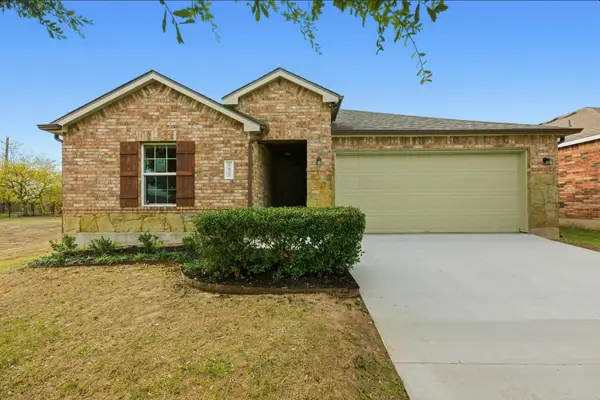3300 Kissman Dr, Austin, TX 78728
Local realty services provided by:ERA Experts
Listed by: pam wachholz
Office: lpt realty, llc.
MLS#:4673056
Source:ACTRIS
3300 Kissman Dr,Austin, TX 78728
$485,000
- 4 Beds
- 3 Baths
- 2,290 sq. ft.
- Single family
- Active
Price summary
- Price:$485,000
- Price per sq. ft.:$211.79
About this home
Opportunity to own a 4-bed home in Wells Branch under $500K with a flexible layout, smart exterior upgrades, loads of amenities and no HOA. Located on a spacious corner lot just around the corner from a pool, playground, dog park, and the entrance to the Wells Branch trail system, this home offers both indoor and outdoor space to grow.
Inside this light and bright home you will find 4 true bedrooms, 2.5 baths, with two living and two dining areas — ideal for setting up an office, playroom, gym, or multi-use spaces. There’s no carpet anywhere — the home features updated vinyl plank flooring throughout. The kitchen features stainless steel appliances, a very useful farm sink with fitted prep surfaces that are easy to use & remove. The primary suite has a jetted soaker tub and extended seamless walk-in shower, with updated fans and fixtures throughout.
The exterior is designed for long-term peace of mind and low maintenance: Hardie Board siding offers fire resistance and durability, while the CoolWall exterior paint reflects heat, resists fading, is fire-resistive and helps reduce energy costs. The fenced backyard is huge — perfect for entertaining, pets, play, or even adding a future pool. And the fence was replaced in '25!
Energy-efficient upgrades include triple-pane windows and an HVAC system.
Easy access to the miles of Wells Branch’s parks and trails, heated pools, playgrounds, sand volleyball, basketball, tennis and pickleball courts, dog parks, and a full-service library with events for all ages. The Rec Center includes a full basketball court, equipped gym, and weekly community fitness classes. Various community interest groups meet regularly including Seniors, Wildlife and gardening enthusiasts, photography, and more!
Easy access to IH-35, SH 45, MoPac, MetroRail, and Parmer tech corridor. Minutes to H-E-B, La Frontera, Apple, The Domain, Dell, and IBM.
Contact an agent
Home facts
- Year built:1996
- Listing ID #:4673056
- Updated:January 08, 2026 at 04:30 PM
Rooms and interior
- Bedrooms:4
- Total bathrooms:3
- Full bathrooms:2
- Half bathrooms:1
- Living area:2,290 sq. ft.
Heating and cooling
- Cooling:Central
- Heating:Central, Natural Gas
Structure and exterior
- Roof:Composition, Shingle
- Year built:1996
- Building area:2,290 sq. ft.
Schools
- High school:McNeil
- Elementary school:Joe Lee Johnson
Utilities
- Water:MUD
Finances and disclosures
- Price:$485,000
- Price per sq. ft.:$211.79
- Tax amount:$7,260 (2025)
New listings near 3300 Kissman Dr
- New
 $618,000Active3 beds 2 baths1,869 sq. ft.
$618,000Active3 beds 2 baths1,869 sq. ft.5620 Abilene Trail, Austin, TX 78749
MLS# 601310Listed by: THE DAMRON GROUP REALTORS - New
 $399,000Active1 beds 2 baths1,040 sq. ft.
$399,000Active1 beds 2 baths1,040 sq. ft.3600 S Lamar Blvd #110, Austin, TX 78704
MLS# 3867803Listed by: KELLER WILLIAMS - LAKE TRAVIS - New
 $240,999Active3 beds 2 baths1,343 sq. ft.
$240,999Active3 beds 2 baths1,343 sq. ft.5628 SE Sunday Silence Dr, Del Valle, TX 78617
MLS# 6430676Listed by: LA CASA REALTY GROUP - New
 $4,650,000Active3 beds 4 baths2,713 sq. ft.
$4,650,000Active3 beds 4 baths2,713 sq. ft.1211 W Riverside Dr W #6B, Austin, TX 78704
MLS# 4156776Listed by: LPT REALTY, LLC - New
 $715,000Active3 beds 2 baths1,550 sq. ft.
$715,000Active3 beds 2 baths1,550 sq. ft.8414 Briarwood Ln, Austin, TX 78757
MLS# 5689553Listed by: COMPASS RE TEXAS, LLC - New
 $550,000Active4 beds 3 baths2,147 sq. ft.
$550,000Active4 beds 3 baths2,147 sq. ft.11605 Silmarillion Trl, Austin, TX 78739
MLS# 8196780Listed by: COMPASS RE TEXAS, LLC - New
 $319,900Active3 beds 2 baths1,670 sq. ft.
$319,900Active3 beds 2 baths1,670 sq. ft.6605 Adair Dr, Austin, TX 78754
MLS# 3384772Listed by: KELLER WILLIAMS REALTY - New
 $314,900Active2 beds 3 baths1,461 sq. ft.
$314,900Active2 beds 3 baths1,461 sq. ft.14815 Avery Ranch Blvd #403/4B, Austin, TX 78717
MLS# 2605359Listed by: KELLER WILLIAMS REALTY - New
 $1,100,000Active2 beds 2 baths1,600 sq. ft.
$1,100,000Active2 beds 2 baths1,600 sq. ft.210 Lee Barton Dr #401, Austin, TX 78704
MLS# 6658409Listed by: VAN HEUVEN PROPERTIES - Open Sat, 2 to 4pmNew
 $349,900Active2 beds 1 baths720 sq. ft.
$349,900Active2 beds 1 baths720 sq. ft.1616 Webberville Rd #A, Austin, TX 78721
MLS# 7505069Listed by: ALL CITY REAL ESTATE LTD. CO
