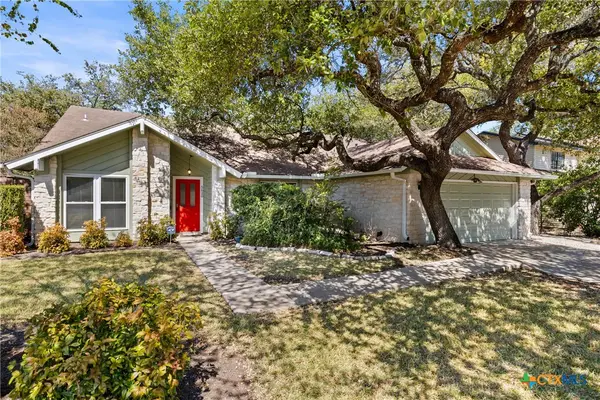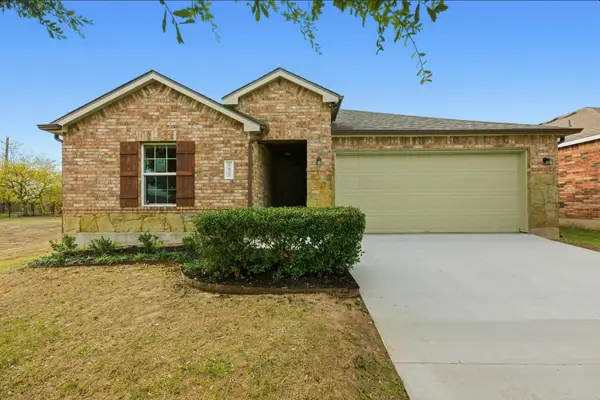3306 Larry Ln #A, Austin, TX 78722
Local realty services provided by:ERA Brokers Consolidated
Listed by: chloe chiang
Office: exp realty, llc.
MLS#:5043713
Source:ACTRIS
3306 Larry Ln #A,Austin, TX 78722
$1,625,000
- 4 Beds
- 4 Baths
- 3,199 sq. ft.
- Single family
- Active
Price summary
- Price:$1,625,000
- Price per sq. ft.:$507.97
About this home
This custom residence pairs luxe design with an ideal layout. Each bedroom has its own bathroom, while three additional spaces—a generous butler’s pantry, mudroom, and upstairs bonus room—offer the flexibility to spread out and entertain with ease. Set in Cherrywood—known for its creative energy and walkability to Este, Dai Due, and Patrizi’s—this home is a must-see. Every detail emphasizes durability and safety. The hurricane-rated structure is engineered to withstand 155 mph winds, while fully insulated walls and thermally broken RAM windows enhance energy efficiency. A crushed concrete pad reinforces the foundation, ensuring long-term stability and security. Bold and architectural from the outside, the home opens into an interior that feels airy and elegant. Soaring ceilings, graceful arches, and natural light fill the space while maintaining privacy from neighbors. A gas fireplace adds warmth casting a soft glow that sets the tone for gatherings. At the heart of the home, a chef’s kitchen stuns with a Cornufe 110 gas range, polished nickel Perrin & Rowe Georgian Era fixtures & sleek push-to-open white oak and walnut cabinetry. The adjacent butler’s pantry, outfitted with a built-in fridge, Zephyr dual-zone wine cooler & expansive prep and storage zones, keeps the kitchen visually clean and ready for hosting. Every cabinet was thoughtfully designed with integrated trash pull-outs, utensil dividers, and concealed organization. The main-floor primary suite is framed by tranquil pool views and features antique gold Rohl fixtures, a freestanding soaking tub, and honed Calacatta Gold Bardiglio marble floors. A custom vanity and brass-framed reeded glass doors add a refined, tailored finish. Step outside to a covered porch and private turf backyard with a serene pool—an ideal setting for weekend lounging or sunset dinners. An eight foot privacy fence encloses the space, while soffit downlighting and step illumination create a warm glow long after the sun goes down.
Contact an agent
Home facts
- Year built:2024
- Listing ID #:5043713
- Updated:January 08, 2026 at 04:29 PM
Rooms and interior
- Bedrooms:4
- Total bathrooms:4
- Full bathrooms:4
- Living area:3,199 sq. ft.
Heating and cooling
- Cooling:Central
- Heating:Central
Structure and exterior
- Roof:Composition
- Year built:2024
- Building area:3,199 sq. ft.
Schools
- High school:McCallum
- Elementary school:Maplewood
Utilities
- Water:Public
- Sewer:Public Sewer
Finances and disclosures
- Price:$1,625,000
- Price per sq. ft.:$507.97
New listings near 3306 Larry Ln #A
- New
 $618,000Active3 beds 2 baths1,869 sq. ft.
$618,000Active3 beds 2 baths1,869 sq. ft.5620 Abilene Trail, Austin, TX 78749
MLS# 601310Listed by: THE DAMRON GROUP REALTORS - New
 $399,000Active1 beds 2 baths1,040 sq. ft.
$399,000Active1 beds 2 baths1,040 sq. ft.3600 S Lamar Blvd #110, Austin, TX 78704
MLS# 3867803Listed by: KELLER WILLIAMS - LAKE TRAVIS - New
 $240,999Active3 beds 2 baths1,343 sq. ft.
$240,999Active3 beds 2 baths1,343 sq. ft.5628 SE Sunday Silence Dr, Del Valle, TX 78617
MLS# 6430676Listed by: LA CASA REALTY GROUP - New
 $4,650,000Active3 beds 4 baths2,713 sq. ft.
$4,650,000Active3 beds 4 baths2,713 sq. ft.1211 W Riverside Dr W #6B, Austin, TX 78704
MLS# 4156776Listed by: LPT REALTY, LLC - New
 $715,000Active3 beds 2 baths1,550 sq. ft.
$715,000Active3 beds 2 baths1,550 sq. ft.8414 Briarwood Ln, Austin, TX 78757
MLS# 5689553Listed by: COMPASS RE TEXAS, LLC - New
 $550,000Active4 beds 3 baths2,147 sq. ft.
$550,000Active4 beds 3 baths2,147 sq. ft.11605 Silmarillion Trl, Austin, TX 78739
MLS# 8196780Listed by: COMPASS RE TEXAS, LLC - New
 $319,900Active3 beds 2 baths1,670 sq. ft.
$319,900Active3 beds 2 baths1,670 sq. ft.6605 Adair Dr, Austin, TX 78754
MLS# 3384772Listed by: KELLER WILLIAMS REALTY - New
 $314,900Active2 beds 3 baths1,461 sq. ft.
$314,900Active2 beds 3 baths1,461 sq. ft.14815 Avery Ranch Blvd #403/4B, Austin, TX 78717
MLS# 2605359Listed by: KELLER WILLIAMS REALTY - New
 $1,100,000Active2 beds 2 baths1,600 sq. ft.
$1,100,000Active2 beds 2 baths1,600 sq. ft.210 Lee Barton Dr #401, Austin, TX 78704
MLS# 6658409Listed by: VAN HEUVEN PROPERTIES - Open Sat, 2 to 4pmNew
 $349,900Active2 beds 1 baths720 sq. ft.
$349,900Active2 beds 1 baths720 sq. ft.1616 Webberville Rd #A, Austin, TX 78721
MLS# 7505069Listed by: ALL CITY REAL ESTATE LTD. CO
